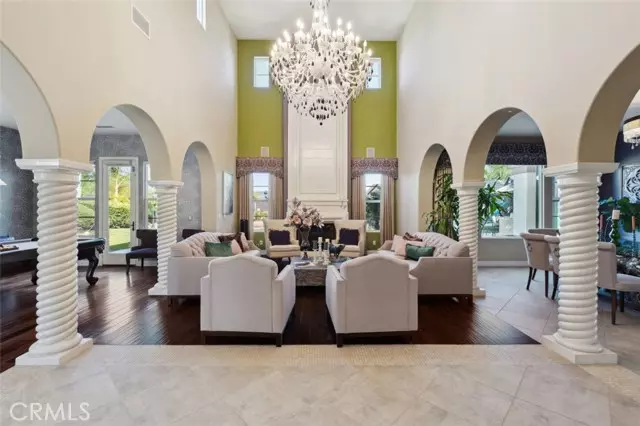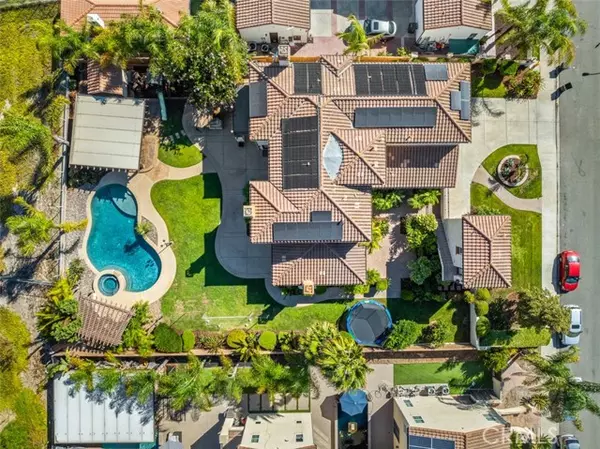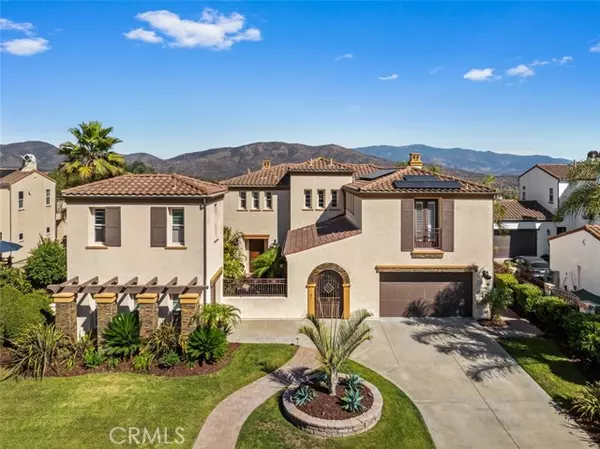$2,100,000
$2,250,000
6.7%For more information regarding the value of a property, please contact us for a free consultation.
369 Bryan Point Drive Chula Vista, CA 91914
6 Beds
7 Baths
4,287 SqFt
Key Details
Sold Price $2,100,000
Property Type Single Family Home
Sub Type Detached
Listing Status Sold
Purchase Type For Sale
Square Footage 4,287 sqft
Price per Sqft $489
Subdivision Chula Vista
MLS Listing ID OC24171297
Sold Date 11/07/24
Style Detached
Bedrooms 6
Full Baths 6
Half Baths 1
Construction Status Additions/Alterations,Updated/Remodeled
HOA Fees $351/mo
HOA Y/N Yes
Year Built 2006
Lot Size 0.350 Acres
Acres 0.35
Lot Dimensions 15,306 sqft
Property Description
This magnificent 6-bedroom, 6.5-bathroom estate, located in the prestigious gated community of Rolling Hills Ranch II, offers exceptional luxury and comfort. The home features a convenient first-floor bedroom and bathroom, along with a spacious 3-car garage. Above the third garage is a detached bedroom suite, perfect for guests or as a private retreat. All appliances are included. The gourmet kitchen is perfect for casual dining, while formal meals can be enjoyed indoors or outdoors. The primary suite offers a private balcony with tranquil views, and the backyard oasis includes a sparkling pool, jacuzzi, and three fireplaces for ultimate relaxation. With a fully paid solar system, this home seamlessly combines elegance and modern efficiency.
This magnificent 6-bedroom, 6.5-bathroom estate, located in the prestigious gated community of Rolling Hills Ranch II, offers exceptional luxury and comfort. The home features a convenient first-floor bedroom and bathroom, along with a spacious 3-car garage. Above the third garage is a detached bedroom suite, perfect for guests or as a private retreat. All appliances are included. The gourmet kitchen is perfect for casual dining, while formal meals can be enjoyed indoors or outdoors. The primary suite offers a private balcony with tranquil views, and the backyard oasis includes a sparkling pool, jacuzzi, and three fireplaces for ultimate relaxation. With a fully paid solar system, this home seamlessly combines elegance and modern efficiency.
Location
State CA
County San Diego
Community Chula Vista
Area Chula Vista (91914)
Zoning R-1
Interior
Interior Features Bar, Dry Bar, Granite Counters, Pantry, Recessed Lighting
Heating Solar
Cooling Central Forced Air, Energy Star, High Efficiency, Dual, SEER Rated 13-15
Flooring Tile, Wood
Fireplaces Type FP in Family Room, FP in Living Room, Gas, Great Room
Equipment Dishwasher, Disposal, Dryer, Microwave, Refrigerator, Solar Panels, Washer, Convection Oven, Double Oven, Electric Oven, Self Cleaning Oven, Water Line to Refr, Gas Range
Appliance Dishwasher, Disposal, Dryer, Microwave, Refrigerator, Solar Panels, Washer, Convection Oven, Double Oven, Electric Oven, Self Cleaning Oven, Water Line to Refr, Gas Range
Laundry Laundry Room, Inside
Exterior
Exterior Feature Stucco
Parking Features Direct Garage Access, Garage, Garage - Single Door, Garage - Two Door, Garage Door Opener
Garage Spaces 3.0
Pool Private, Solar Heat, Fenced, Filtered, Waterfall, Tile
Utilities Available Cable Available, Electricity Connected, Natural Gas Connected, Phone Available, Sewer Connected, Water Connected
View Mountains/Hills, Panoramic, Valley/Canyon, Trees/Woods
Roof Type Tile/Clay
Total Parking Spaces 3
Building
Lot Description Curbs, Sidewalks, Landscaped, Sprinklers In Front, Sprinklers In Rear
Story 2
Lot Size Range .25 to .5 AC
Sewer Public Sewer
Water Public
Level or Stories 2 Story
Construction Status Additions/Alterations,Updated/Remodeled
Schools
Middle Schools Sweetwater Union High School District
High Schools Sweetwater Union High School District
Others
Monthly Total Fees $398
Acceptable Financing Cash, Conventional, Exchange, FHA, VA, Cash To New Loan
Listing Terms Cash, Conventional, Exchange, FHA, VA, Cash To New Loan
Special Listing Condition Standard
Read Less
Want to know what your home might be worth? Contact us for a FREE valuation!

Our team is ready to help you sell your home for the highest possible price ASAP

Bought with The Agency





