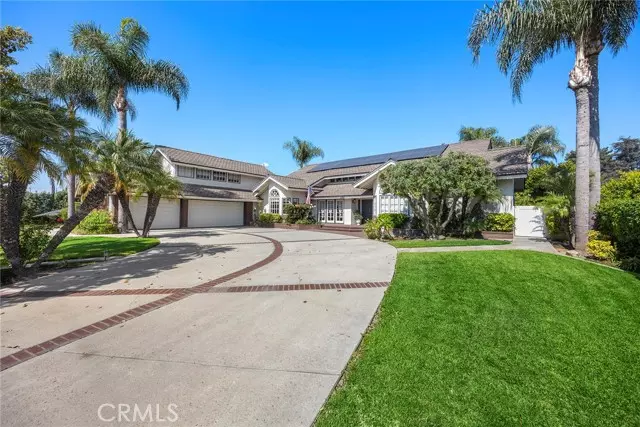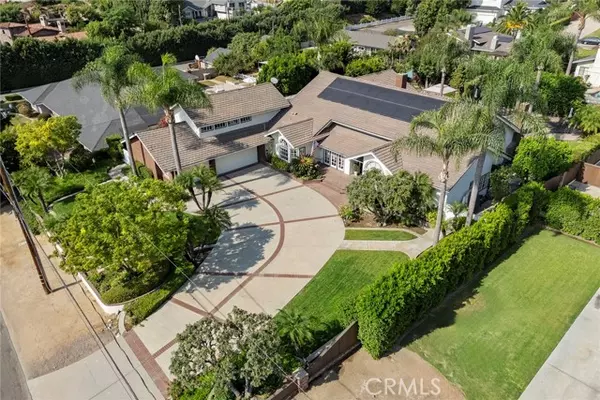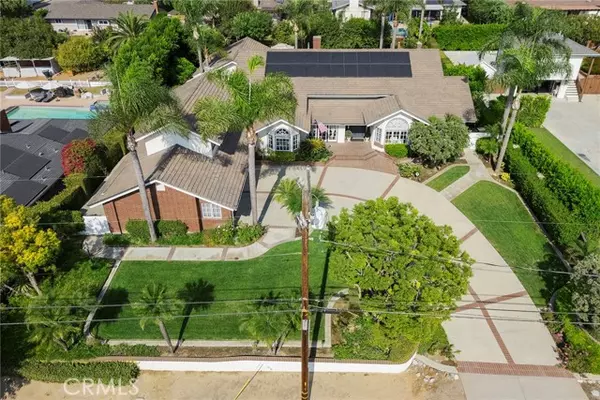$2,750,000
$2,699,900
1.9%For more information regarding the value of a property, please contact us for a free consultation.
5340 Mountain View Avenue Yorba Linda, CA 92886
5 Beds
4 Baths
4,201 SqFt
Key Details
Sold Price $2,750,000
Property Type Single Family Home
Sub Type Detached
Listing Status Sold
Purchase Type For Sale
Square Footage 4,201 sqft
Price per Sqft $654
MLS Listing ID PW24208367
Sold Date 11/08/24
Style Detached
Bedrooms 5
Full Baths 4
Construction Status Turnkey,Updated/Remodeled
HOA Y/N No
Year Built 1986
Lot Size 0.438 Acres
Acres 0.4376
Property Description
Nestled in the heart of Yorba Linda, this stunning 4,201 square-foot single-level home offers a harmonious blend of luxury and comfort. Boasting four spacious bedrooms within the main residence, the property also features an additional 450 square-foot living space above the three-car garage, complete with a private bedroom and full bathroomperfect for guests or a home office setup. This beautiful property comes fully furnished and is ready for move in. Step inside to find an open floor plan that seamlessly integrates each living space, accentuated by soaring cathedral ceilings that invite natural light to dance throughout the home. Entertain with ease at the elegant wet bar or in the impressive walk-in wine cellar, ideal for connoisseurs and casual enthusiasts alike. The gourmet kitchen is a chef's dream, equipped with top-of-the-line Viking and Wolf appliances, ensuring every culinary endeavor is met with success. Outside, the remodeled pebble tec pool beckons for leisurely swims, while the expansive yard provides ample space for outdoor activities and gatherings. Situated close to walking trails, this home offers easy access to a variety of dining and entertainment options, making it the perfect sanctuary for those who appreciate both tranquility and convenience. Dont miss the opportunity to make this exquisite property your own.
Nestled in the heart of Yorba Linda, this stunning 4,201 square-foot single-level home offers a harmonious blend of luxury and comfort. Boasting four spacious bedrooms within the main residence, the property also features an additional 450 square-foot living space above the three-car garage, complete with a private bedroom and full bathroomperfect for guests or a home office setup. This beautiful property comes fully furnished and is ready for move in. Step inside to find an open floor plan that seamlessly integrates each living space, accentuated by soaring cathedral ceilings that invite natural light to dance throughout the home. Entertain with ease at the elegant wet bar or in the impressive walk-in wine cellar, ideal for connoisseurs and casual enthusiasts alike. The gourmet kitchen is a chef's dream, equipped with top-of-the-line Viking and Wolf appliances, ensuring every culinary endeavor is met with success. Outside, the remodeled pebble tec pool beckons for leisurely swims, while the expansive yard provides ample space for outdoor activities and gatherings. Situated close to walking trails, this home offers easy access to a variety of dining and entertainment options, making it the perfect sanctuary for those who appreciate both tranquility and convenience. Dont miss the opportunity to make this exquisite property your own.
Location
State CA
County Orange
Area Oc - Yorba Linda (92886)
Interior
Interior Features Bar, Beamed Ceilings, Coffered Ceiling(s), Dry Bar, Granite Counters, Recessed Lighting, Track Lighting, Wet Bar, Furnished
Cooling Central Forced Air
Flooring Carpet, Stone, Tile, Wood
Fireplaces Type FP in Family Room, FP in Living Room
Equipment Dishwasher, Refrigerator, 6 Burner Stove, Double Oven, Gas Oven, Gas Stove, Gas Range
Appliance Dishwasher, Refrigerator, 6 Burner Stove, Double Oven, Gas Oven, Gas Stove, Gas Range
Laundry Laundry Room
Exterior
Exterior Feature Stucco
Parking Features Direct Garage Access, Garage
Garage Spaces 3.0
Fence Wood
Pool Below Ground, Private, Heated
Community Features Horse Trails
Complex Features Horse Trails
Utilities Available Cable Available, Electricity Available, Phone Available, Sewer Available, Water Available
Roof Type Tile/Clay
Total Parking Spaces 3
Building
Lot Description Sidewalks
Story 1
Sewer Public Sewer
Water Public
Architectural Style Custom Built, Ranch
Level or Stories 1 Story
Construction Status Turnkey,Updated/Remodeled
Others
Monthly Total Fees $49
Acceptable Financing Cash, Conventional, Exchange, FHA, VA, Cash To New Loan
Listing Terms Cash, Conventional, Exchange, FHA, VA, Cash To New Loan
Special Listing Condition Standard
Read Less
Want to know what your home might be worth? Contact us for a FREE valuation!

Our team is ready to help you sell your home for the highest possible price ASAP

Bought with Corie Isbell • Partners Real Estate Group





