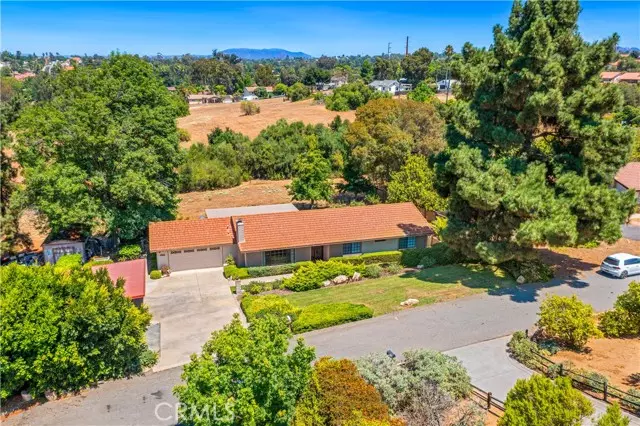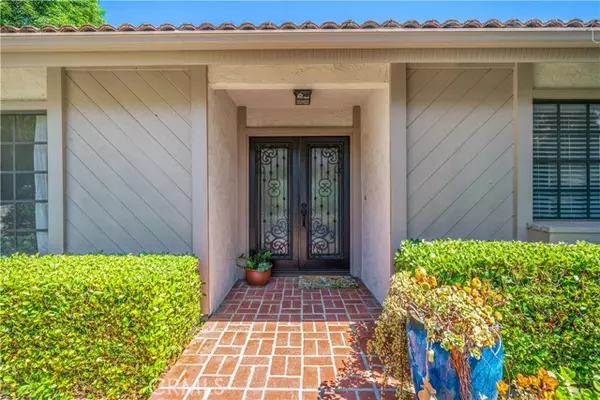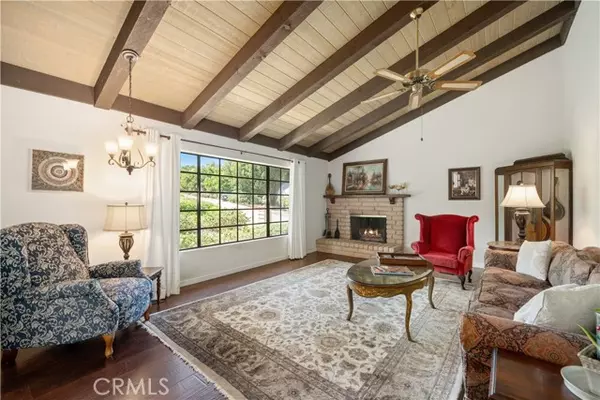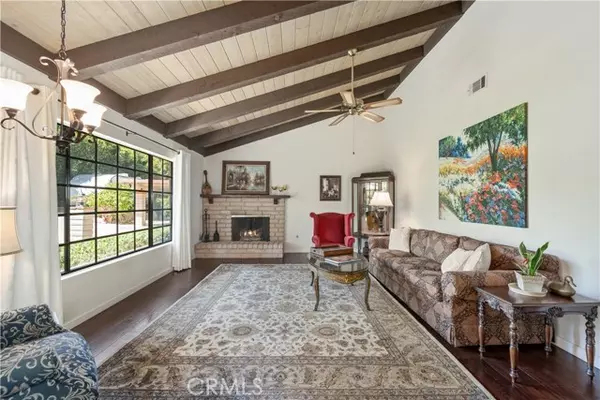$855,000
$869,000
1.6%For more information regarding the value of a property, please contact us for a free consultation.
1004 Via Unidos Fallbrook, CA 92028
3 Beds
2 Baths
1,770 SqFt
Key Details
Sold Price $855,000
Property Type Single Family Home
Sub Type Detached
Listing Status Sold
Purchase Type For Sale
Square Footage 1,770 sqft
Price per Sqft $483
Subdivision Fallbrook
MLS Listing ID SW24166640
Sold Date 11/07/24
Style Detached
Bedrooms 3
Full Baths 2
Construction Status Turnkey
HOA Y/N No
Year Built 1980
Lot Size 0.510 Acres
Acres 0.51
Property Description
This is the charming, single story view home on land that you have been waiting for!!! Tucked away at the end of a quiet, private lane on more than a half acre of verdant, usable land, this home provides a haven of peace and tranquility with no rear neighbors. Upon entering you are greeted by the foyer with gleaming coffee colored engineered wood floors that lead to the sunlit living room with windows overlooking the front yard, a cozy fireplace and beautiful beamed ceiling. Step further inside to the dining room with slider to the outdoors and open to the recently remodeled kitchen with stainless steel KitchenAid appliances (including a gas cooktop), refreshed cabinets and quartz countertops. The garage has been converted into a large family room/bonus room that provides an extra 360 sf of finished living space to enjoy - and can be converted back. Adjacent is a room with extra storage/pantry space as well as the washer and dryer. But it is the outdoors that truly beckons. Just off the dining room and kitchen is a generously sized covered patio that affords views of the lushly landscaped backyard and the sylvan meadow beyond. To the right, a flagstone path leads to a jacuzzi that is also just off the primary suite. To the left, a walkway meanders to the incredible orchard that has been lovingly tended and planted with every kind fruit tree imaginable, including apple, orange, blood orange, lemon, cherry, pomegranate, apricot, grapefruit and avocado as well as specimen pine trees. A lazily turning windmill, large 12/x20 shed and chicken coop complete this picture of pastora
This is the charming, single story view home on land that you have been waiting for!!! Tucked away at the end of a quiet, private lane on more than a half acre of verdant, usable land, this home provides a haven of peace and tranquility with no rear neighbors. Upon entering you are greeted by the foyer with gleaming coffee colored engineered wood floors that lead to the sunlit living room with windows overlooking the front yard, a cozy fireplace and beautiful beamed ceiling. Step further inside to the dining room with slider to the outdoors and open to the recently remodeled kitchen with stainless steel KitchenAid appliances (including a gas cooktop), refreshed cabinets and quartz countertops. The garage has been converted into a large family room/bonus room that provides an extra 360 sf of finished living space to enjoy - and can be converted back. Adjacent is a room with extra storage/pantry space as well as the washer and dryer. But it is the outdoors that truly beckons. Just off the dining room and kitchen is a generously sized covered patio that affords views of the lushly landscaped backyard and the sylvan meadow beyond. To the right, a flagstone path leads to a jacuzzi that is also just off the primary suite. To the left, a walkway meanders to the incredible orchard that has been lovingly tended and planted with every kind fruit tree imaginable, including apple, orange, blood orange, lemon, cherry, pomegranate, apricot, grapefruit and avocado as well as specimen pine trees. A lazily turning windmill, large 12/x20 shed and chicken coop complete this picture of pastoral perfection. There is an RV pad that can accommodate a rig up to 25 feet and can be expanded. RV hookups are located nearby. Back inside, the hallway off the dining room leads to two good sized guest bedrooms (one currently being used as an office) and a recently remodeled guest bath with modern vanity and a tub/shower combo. The primary suite is large and offers loads of room for oversized furniture and the attached bath was recently remodeled to include a stone slab walk in shower with river rock floor and frameless glass surround. The show stopper is the freestanding tub that promises future fabulous evenings soaking and relaxing in comfort and style. There is a sturdy carport in the front that accommodates 2 cars plus plenty of additional parking space on the driveway and plenty of room to add a pool, ADU or expand. No HOA. A TRULY WONDERFUL PROPERTY!
Location
State CA
County San Diego
Community Fallbrook
Area Fallbrook (92028)
Zoning RR
Interior
Interior Features Beamed Ceilings, Pantry
Heating Propane
Cooling Central Forced Air, Electric
Flooring Carpet, Tile, Wood
Fireplaces Type FP in Living Room
Equipment Dishwasher, Disposal, Dryer, Microwave, Refrigerator, Washer, Convection Oven, Propane Oven, Self Cleaning Oven, Vented Exhaust Fan, Water Line to Refr
Appliance Dishwasher, Disposal, Dryer, Microwave, Refrigerator, Washer, Convection Oven, Propane Oven, Self Cleaning Oven, Vented Exhaust Fan, Water Line to Refr
Laundry Laundry Room
Exterior
Exterior Feature Stucco
Parking Features Converted
Garage Spaces 2.0
Fence Average Condition, Good Condition
Utilities Available Cable Connected, Electricity Connected, Propane, Sewer Connected, Water Connected
View Meadow, Neighborhood
Roof Type Tile/Clay,Spanish Tile
Total Parking Spaces 8
Building
Lot Description Easement Access, Landscaped, Sprinklers In Front, Sprinklers In Rear
Story 1
Sewer Public Sewer
Water Public
Architectural Style Mediterranean/Spanish, Ranch
Level or Stories 1 Story
Construction Status Turnkey
Schools
Elementary Schools Fallbrook Union Elementary District
Middle Schools Fallbrook Union Elementary District
High Schools Fallbrook Union High School District
Others
Monthly Total Fees $3
Acceptable Financing Cash, Conventional, FHA, VA
Listing Terms Cash, Conventional, FHA, VA
Special Listing Condition Standard
Read Less
Want to know what your home might be worth? Contact us for a FREE valuation!

Our team is ready to help you sell your home for the highest possible price ASAP

Bought with Hannah Himel • Abundance Real Estate





