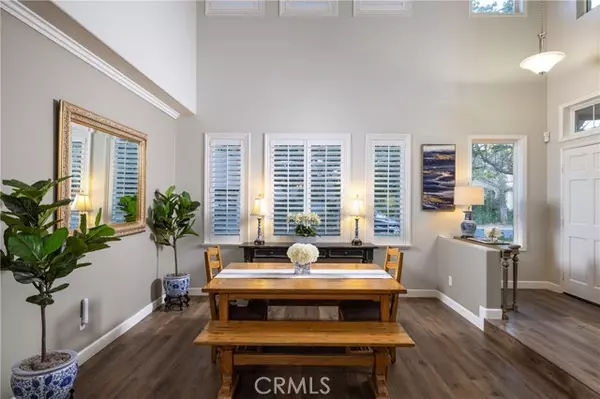$1,400,000
$1,449,000
3.4%For more information regarding the value of a property, please contact us for a free consultation.
7 Saint Georges Court Coto De Caza, CA 92679
4 Beds
3 Baths
2,064 SqFt
Key Details
Sold Price $1,400,000
Property Type Single Family Home
Sub Type Detached
Listing Status Sold
Purchase Type For Sale
Square Footage 2,064 sqft
Price per Sqft $678
MLS Listing ID OC24168555
Sold Date 11/11/24
Style Detached
Bedrooms 4
Full Baths 2
Half Baths 1
HOA Fees $312/mo
HOA Y/N Yes
Year Built 1995
Lot Size 10,000 Sqft
Acres 0.2296
Property Description
Welcome to 7 Saint Saint Georges Court, a 4-bedroom, 2.5-bathroom residence nestled within the prestigious guard-gated community of Coto de Caza. Set on a generous 10,000 sq ft lot, this home offers unparalleled privacy and serenity. As you approach, you'll be captivated by the sprawling front yard and expansive driveway that make a captivating first impression. Upon entering, you'll be greeted by an abundance of natural light streaming through the two-story ceilings and a multitude of windows, highlighting the wood-like flooring that flows seamlessly throughout the home. The oversized living and dining rooms provide an ideal space for entertaining. The updated kitchen features sleek quartz countertops, a stylish backsplash, and shaker cabinetry. It is equipped with stainless steel appliances and a picturesque window that frames the view of the spacious backyard. The adjacent family room, with its sliding doors leading to the outdoor area, creates a perfect indoor-outdoor living experience. Upstairs, you'll find three well-appointed secondary bedrooms and a remodeled bathroom with a double sink vanity and elegantly detailed shower. The primary bedroom is a peaceful retreat, complete with a large picture window overlooking the lush yard. The en-suite bathroom has been tastefully updated in soft grey and white tones and includes a generous walk-in closet. The expansive backyard is a private oasis, featuring a charming gazebo, ample side yards, an above ground spa, and plenty of room to add a pool. Surrounded by mature trees and lush hillside landscaping, this outdoor space is
Welcome to 7 Saint Saint Georges Court, a 4-bedroom, 2.5-bathroom residence nestled within the prestigious guard-gated community of Coto de Caza. Set on a generous 10,000 sq ft lot, this home offers unparalleled privacy and serenity. As you approach, you'll be captivated by the sprawling front yard and expansive driveway that make a captivating first impression. Upon entering, you'll be greeted by an abundance of natural light streaming through the two-story ceilings and a multitude of windows, highlighting the wood-like flooring that flows seamlessly throughout the home. The oversized living and dining rooms provide an ideal space for entertaining. The updated kitchen features sleek quartz countertops, a stylish backsplash, and shaker cabinetry. It is equipped with stainless steel appliances and a picturesque window that frames the view of the spacious backyard. The adjacent family room, with its sliding doors leading to the outdoor area, creates a perfect indoor-outdoor living experience. Upstairs, you'll find three well-appointed secondary bedrooms and a remodeled bathroom with a double sink vanity and elegantly detailed shower. The primary bedroom is a peaceful retreat, complete with a large picture window overlooking the lush yard. The en-suite bathroom has been tastefully updated in soft grey and white tones and includes a generous walk-in closet. The expansive backyard is a private oasis, featuring a charming gazebo, ample side yards, an above ground spa, and plenty of room to add a pool. Surrounded by mature trees and lush hillside landscaping, this outdoor space is perfect for relaxation and entertaining. This home has been thoughtfully updated with PEX piping and solar panels. Located within walking distance to parks and a short drive to schools and shopping. Don't miss the opportunity to make 7 Saint Georges Court your own.
Location
State CA
County Orange
Area Oc - Trabuco Canyon (92679)
Interior
Interior Features Recessed Lighting, Two Story Ceilings
Cooling Central Forced Air
Flooring Linoleum/Vinyl
Fireplaces Type FP in Family Room
Equipment Microwave, 6 Burner Stove, Gas Range
Appliance Microwave, 6 Burner Stove, Gas Range
Laundry Laundry Room, Inside
Exterior
Parking Features Direct Garage Access, Garage, Garage - Single Door
Garage Spaces 2.0
Fence Stucco Wall, Wrought Iron
Community Features Horse Trails
Complex Features Horse Trails
Utilities Available Cable Available, Electricity Connected, Natural Gas Connected, Sewer Connected, Water Connected
View Trees/Woods
Total Parking Spaces 2
Building
Lot Description Curbs, Sidewalks, Landscaped
Story 2
Lot Size Range 7500-10889 SF
Sewer Public Sewer
Water Public
Level or Stories 2 Story
Others
Monthly Total Fees $322
Acceptable Financing Cash, Conventional
Listing Terms Cash, Conventional
Special Listing Condition Standard
Read Less
Want to know what your home might be worth? Contact us for a FREE valuation!

Our team is ready to help you sell your home for the highest possible price ASAP

Bought with Sonia Viera • Bullock Russell RE Services





