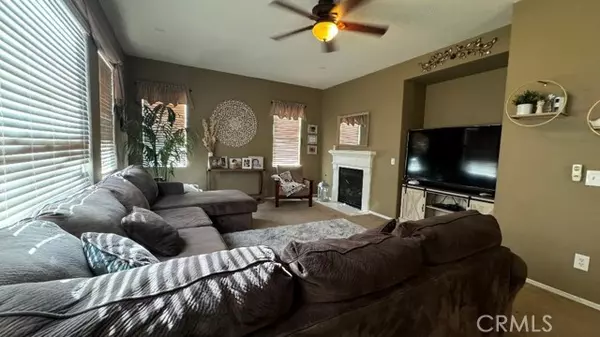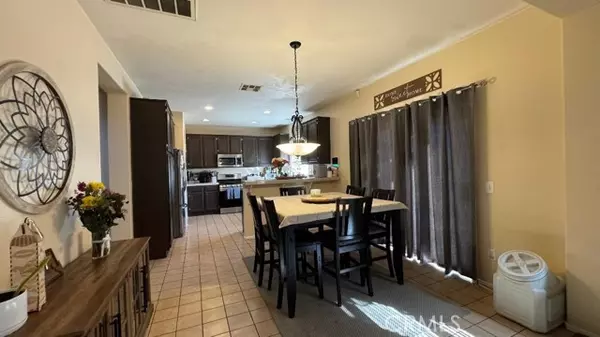$525,000
$549,900
4.5%For more information regarding the value of a property, please contact us for a free consultation.
141 Headlands Way Perris, CA 92570
4 Beds
3 Baths
2,100 SqFt
Key Details
Sold Price $525,000
Property Type Single Family Home
Sub Type Detached
Listing Status Sold
Purchase Type For Sale
Square Footage 2,100 sqft
Price per Sqft $250
MLS Listing ID IG24214541
Sold Date 11/07/24
Style Detached
Bedrooms 4
Full Baths 2
Half Baths 1
Construction Status Turnkey
HOA Y/N No
Year Built 2005
Lot Size 6,098 Sqft
Acres 0.14
Property Description
Wonderful Two-Story Home with a 3 CAR Garage!! Desirable Location in Monument Ranch with NO HOA FEES!! Enjoy this Spacious Floor-Plan Offering 2100sqft with 4 LARGE Bedrooms and 3 FULL Bathrooms * * This Floor Plan offers a MAIN FLOOR Bedroom & Bathroom * * Formal Entry with HIGH Volume Ceilings and Tiled Flooring * * Terrific Kitchen with STAINLESS STEEL Appliances, Dark Wood Cabinetry, In-Kitchen Dining Area, Tiled Floors and RAISED Breakfast Counter for the Kids * * EXTRA Large Family Room with Fireplace and Large Media Niche * * Formal Dining Room * * LARGE BACKYARD with Covered Patio, Views of the Surrounding Hills and LOTS of ROOM for the Kids to Play or add Your Custom Pool * * Spacious Master Bedroom and Master Bathroom with His & Her Sinks, Walk-In Closet and Romantic Garden Tub * * (3) Additional Nicely Appointed Bedrooms * * Indoor Laundry Room * * 3 Car Attached Garage * * Close to Schools, Shopping, Dining/Restaurants, Parks and EZ Freeway Access - LOW TAXES & NO HOA FEES - SUBMIT ALL OFFERS!!!
Wonderful Two-Story Home with a 3 CAR Garage!! Desirable Location in Monument Ranch with NO HOA FEES!! Enjoy this Spacious Floor-Plan Offering 2100sqft with 4 LARGE Bedrooms and 3 FULL Bathrooms * * This Floor Plan offers a MAIN FLOOR Bedroom & Bathroom * * Formal Entry with HIGH Volume Ceilings and Tiled Flooring * * Terrific Kitchen with STAINLESS STEEL Appliances, Dark Wood Cabinetry, In-Kitchen Dining Area, Tiled Floors and RAISED Breakfast Counter for the Kids * * EXTRA Large Family Room with Fireplace and Large Media Niche * * Formal Dining Room * * LARGE BACKYARD with Covered Patio, Views of the Surrounding Hills and LOTS of ROOM for the Kids to Play or add Your Custom Pool * * Spacious Master Bedroom and Master Bathroom with His & Her Sinks, Walk-In Closet and Romantic Garden Tub * * (3) Additional Nicely Appointed Bedrooms * * Indoor Laundry Room * * 3 Car Attached Garage * * Close to Schools, Shopping, Dining/Restaurants, Parks and EZ Freeway Access - LOW TAXES & NO HOA FEES - SUBMIT ALL OFFERS!!!
Location
State CA
County Riverside
Area Riv Cty-Perris (92570)
Interior
Interior Features Pantry, Recessed Lighting, Tile Counters, Two Story Ceilings
Cooling Central Forced Air
Flooring Carpet, Tile
Fireplaces Type FP in Family Room
Equipment Dishwasher, Disposal, Microwave, Gas Range
Appliance Dishwasher, Disposal, Microwave, Gas Range
Laundry Laundry Room, Inside
Exterior
Exterior Feature Stucco
Parking Features Direct Garage Access
Garage Spaces 3.0
Fence Average Condition, Wood
Utilities Available Electricity Connected, Natural Gas Connected, Sewer Connected, Water Connected
View Mountains/Hills, Neighborhood
Roof Type Concrete,Tile/Clay
Total Parking Spaces 7
Building
Lot Description Curbs, Sidewalks
Story 2
Lot Size Range 4000-7499 SF
Sewer Public Sewer
Water Public
Architectural Style Modern
Level or Stories 2 Story
Construction Status Turnkey
Others
Monthly Total Fees $212
Acceptable Financing Cash, Conventional, FHA, VA, Cash To New Loan
Listing Terms Cash, Conventional, FHA, VA, Cash To New Loan
Special Listing Condition Standard
Read Less
Want to know what your home might be worth? Contact us for a FREE valuation!

Our team is ready to help you sell your home for the highest possible price ASAP

Bought with Roberto Yanes • Klovus Realty





