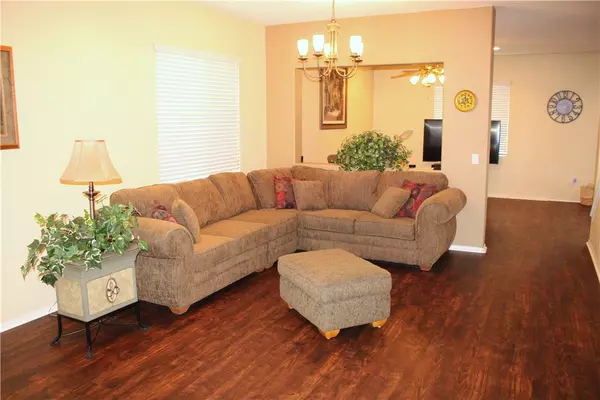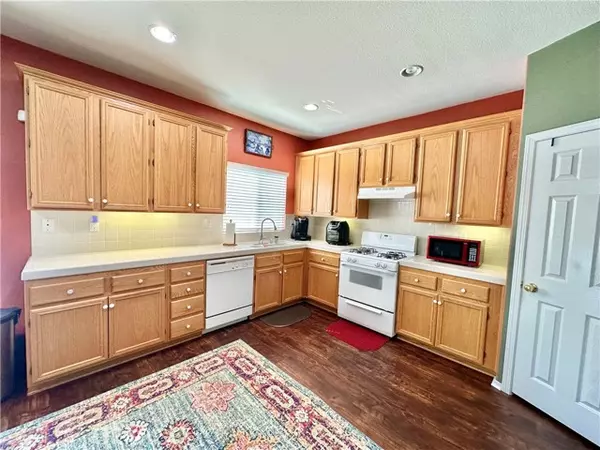$560,000
$549,999
1.8%For more information regarding the value of a property, please contact us for a free consultation.
1051 Alderwood Drive Perris, CA 92571
3 Beds
3 Baths
2,007 SqFt
Key Details
Sold Price $560,000
Property Type Condo
Listing Status Sold
Purchase Type For Sale
Square Footage 2,007 sqft
Price per Sqft $279
MLS Listing ID SW24194734
Sold Date 11/12/24
Style All Other Attached
Bedrooms 3
Full Baths 2
Half Baths 1
Construction Status Additions/Alterations,Updated/Remodeled
HOA Y/N No
Year Built 2003
Lot Size 4,792 Sqft
Acres 0.11
Property Description
You're here, you are home. Walk inside and smell the comforting aroma of owning your own home. This two-story, 3 bed, 2.5 bath home's quality has been well preserved, having had one owner for 21 years. The essentials to a functioning home have been replaced; brand new pool motor, water heater, and a three-year old AC unit. Air system is a state of the art, wireless Nest Thermostat. The first floor has been arrayed with recessed lighting, brand new waterproof LVP flooring, and paint still looks fresh and new. Upstairs enclosed loft could easily be considered a 4th bedroom, office, or playroom. Each bedroom has a large, walk-in closet. This home has plenty of garage storage and even has an attic! Step outside and enjoy the patio, escaping to your own personal oasis by the pool. Safety gate has been installed to protect small children. Security cameras have been placed on the exterior of the home, giving peace of mind and safety. When you love something, you take care of it. This spacious abode could be yours to keep your family safe, comfortable, and with room to grow.
You're here, you are home. Walk inside and smell the comforting aroma of owning your own home. This two-story, 3 bed, 2.5 bath home's quality has been well preserved, having had one owner for 21 years. The essentials to a functioning home have been replaced; brand new pool motor, water heater, and a three-year old AC unit. Air system is a state of the art, wireless Nest Thermostat. The first floor has been arrayed with recessed lighting, brand new waterproof LVP flooring, and paint still looks fresh and new. Upstairs enclosed loft could easily be considered a 4th bedroom, office, or playroom. Each bedroom has a large, walk-in closet. This home has plenty of garage storage and even has an attic! Step outside and enjoy the patio, escaping to your own personal oasis by the pool. Safety gate has been installed to protect small children. Security cameras have been placed on the exterior of the home, giving peace of mind and safety. When you love something, you take care of it. This spacious abode could be yours to keep your family safe, comfortable, and with room to grow.
Location
State CA
County Riverside
Area Riv Cty-Perris (92571)
Interior
Cooling Central Forced Air
Exterior
Parking Features Direct Garage Access, Garage
Garage Spaces 2.0
Pool Below Ground, Private, See Remarks, Fenced
View Pool
Total Parking Spaces 2
Building
Lot Description Sidewalks
Story 2
Lot Size Range 4000-7499 SF
Sewer Public Sewer
Level or Stories 2 Story
Construction Status Additions/Alterations,Updated/Remodeled
Others
Monthly Total Fees $165
Acceptable Financing Cash, Conventional, FHA
Listing Terms Cash, Conventional, FHA
Special Listing Condition Standard
Read Less
Want to know what your home might be worth? Contact us for a FREE valuation!

Our team is ready to help you sell your home for the highest possible price ASAP

Bought with Sonia Sanchez • Keller Williams High Desert



