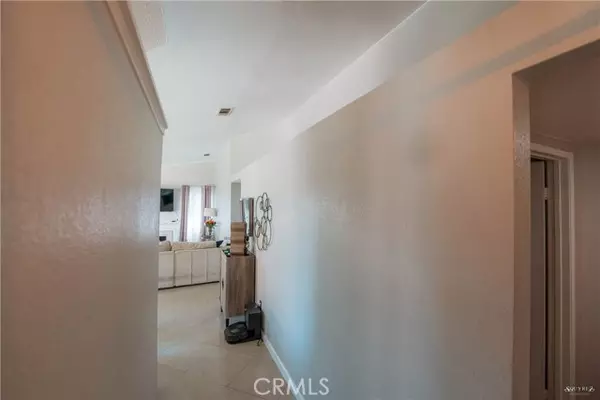$640,000
$630,000
1.6%For more information regarding the value of a property, please contact us for a free consultation.
3418 Evergreen Drive Ontario, CA 91761
3 Beds
2 Baths
1,070 SqFt
Key Details
Sold Price $640,000
Property Type Single Family Home
Sub Type Detached
Listing Status Sold
Purchase Type For Sale
Square Footage 1,070 sqft
Price per Sqft $598
MLS Listing ID CV24173106
Sold Date 11/12/24
Style Detached
Bedrooms 3
Full Baths 2
HOA Fees $94/mo
HOA Y/N Yes
Year Built 1988
Lot Size 5,671 Sqft
Acres 0.1302
Property Description
Your perfect starter home awaits at 3418 Evergreen Dr., where comfort meets community in the highly sought-after Creekside neighborhood. This beautifully maintained, pet friendly, 3-bedroom 2-bathroom home is move-in ready, offering you not just a house, but a lifestyle. There are beautiful trees all throughout the backyard that provide ample shade in addition to the gazebo to cool off during those hot summer days. In addition, there is also a citrus fruit tree that produces delicious mandarins during the year! The backyard is perfect for those who love to entertain or spend time outdoors with the family. There are two entrances to the backyard from both the freshly painted living room and primary bedroom. The home itself features a beautiful bay window in the living room area, which is the perfect spot to sit and enjoy a nice read. There also plenty of parking on the driveway and in the 2 car garage!! Imagine raising your family in a place where childrens laughter fills the air at the numerous playgrounds, where you can unwind with serene walks around the picturesque lake, or spend peaceful afternoons catch and release fishing with loved ones, or even a nice ride in a boat on the lake! Creekside isnt just a communityits a haven for families looking to create lasting memories. Dont miss the chance to make this charming home yours and enjoy a life of comfort and connection in a place where every detail has been crafted for your familys happiness.
Your perfect starter home awaits at 3418 Evergreen Dr., where comfort meets community in the highly sought-after Creekside neighborhood. This beautifully maintained, pet friendly, 3-bedroom 2-bathroom home is move-in ready, offering you not just a house, but a lifestyle. There are beautiful trees all throughout the backyard that provide ample shade in addition to the gazebo to cool off during those hot summer days. In addition, there is also a citrus fruit tree that produces delicious mandarins during the year! The backyard is perfect for those who love to entertain or spend time outdoors with the family. There are two entrances to the backyard from both the freshly painted living room and primary bedroom. The home itself features a beautiful bay window in the living room area, which is the perfect spot to sit and enjoy a nice read. There also plenty of parking on the driveway and in the 2 car garage!! Imagine raising your family in a place where childrens laughter fills the air at the numerous playgrounds, where you can unwind with serene walks around the picturesque lake, or spend peaceful afternoons catch and release fishing with loved ones, or even a nice ride in a boat on the lake! Creekside isnt just a communityits a haven for families looking to create lasting memories. Dont miss the chance to make this charming home yours and enjoy a life of comfort and connection in a place where every detail has been crafted for your familys happiness.
Location
State CA
County San Bernardino
Area Ontario (91761)
Interior
Interior Features Granite Counters
Cooling Central Forced Air
Flooring Tile
Fireplaces Type FP in Family Room, FP in Living Room, Gas
Equipment Microwave, Gas Oven, Gas Range
Appliance Microwave, Gas Oven, Gas Range
Laundry Garage
Exterior
Parking Features Direct Garage Access
Garage Spaces 1.0
Fence Wrought Iron, Wood
Pool Community/Common, Association
Utilities Available Cable Available, Electricity Available, Natural Gas Available, Phone Available, Sewer Available, Water Available
View Neighborhood
Roof Type Tile/Clay
Total Parking Spaces 1
Building
Lot Description Curbs, Easement Access, Sidewalks
Story 1
Lot Size Range 4000-7499 SF
Sewer Public Sewer
Water Public
Architectural Style Modern
Level or Stories 1 Story
Others
Monthly Total Fees $113
Acceptable Financing Cash, Conventional, FHA, VA
Listing Terms Cash, Conventional, FHA, VA
Special Listing Condition Standard
Read Less
Want to know what your home might be worth? Contact us for a FREE valuation!

Our team is ready to help you sell your home for the highest possible price ASAP

Bought with CENTURY 21 CITRUS REALTY INC





