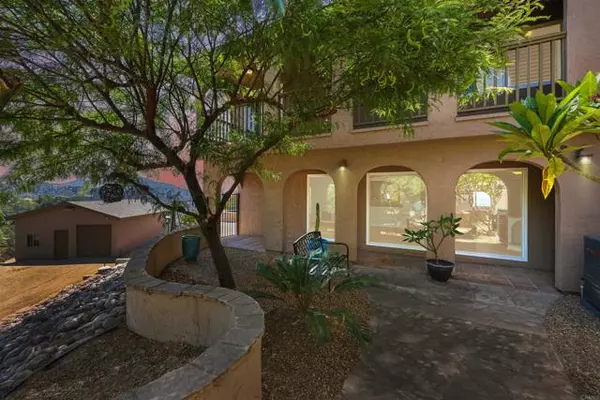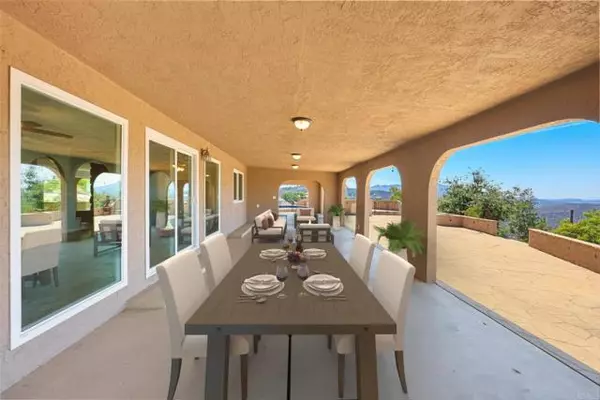$1,197,000
$1,335,000
10.3%For more information regarding the value of a property, please contact us for a free consultation.
3877 Alta Loma Drive Jamul, CA 91935
5 Beds
5 Baths
3,288 SqFt
Key Details
Sold Price $1,197,000
Property Type Single Family Home
Sub Type Detached
Listing Status Sold
Purchase Type For Sale
Square Footage 3,288 sqft
Price per Sqft $364
MLS Listing ID PTP2401746
Sold Date 11/13/24
Style Detached
Bedrooms 5
Full Baths 4
Half Baths 1
Construction Status Turnkey
HOA Y/N No
Year Built 1985
Lot Size 3.420 Acres
Acres 3.42
Property Description
This incredible Jamul mountain top estate was the builders lot, enjoying 3.42 acres of panoramic views. Soak in the sunset over Point Loma and the downtown San Diego skyline. Just 30 minutes from San Diego Airport and 6 minutes from Rancho San Diego, this property offers rural serenity with city convenience. A private gate and driveway lead to an open floor plan featuring two living areas, two fireplaces, a formal dining room, and a chefs kitchen with natural stone countertops, upgraded appliances, and a premium gas cooktop. The main level includes a bedroom with an accessible bathroom that has been newly remodeled. Large picture windows on the entry level showcase the beautiful landscape surrounding the home. The exterior features a spacious fenced yard, patio, pool, hot tub, built-in BBQ, sink, and pool tableideal for warm evenings under the stars. Upstairs, the primary suite includes a fireplace, private balcony, soaking tub, and walk-in closet, plus three additional bedrooms. Recent updates include fire-rated vinyl windows, plantation shutters, luxury vinyl plank flooring, gas cooktop conversion, fresh interior paint, and an owned rooftop solar system. Additional features include a 3-car garage with a full bathroom, two RV hookups, a horse corral, a tack room, private trail access to McGinty Mountain, and multiple citrus trees. A nearly 800-square-foot detached garage offers potential as an accessory dwelling unit (ADU) or workshop. This estate combines tranquility and spacious living, ideal for those who cherish incredible views, privacy, and entertaining. This one is
This incredible Jamul mountain top estate was the builders lot, enjoying 3.42 acres of panoramic views. Soak in the sunset over Point Loma and the downtown San Diego skyline. Just 30 minutes from San Diego Airport and 6 minutes from Rancho San Diego, this property offers rural serenity with city convenience. A private gate and driveway lead to an open floor plan featuring two living areas, two fireplaces, a formal dining room, and a chefs kitchen with natural stone countertops, upgraded appliances, and a premium gas cooktop. The main level includes a bedroom with an accessible bathroom that has been newly remodeled. Large picture windows on the entry level showcase the beautiful landscape surrounding the home. The exterior features a spacious fenced yard, patio, pool, hot tub, built-in BBQ, sink, and pool tableideal for warm evenings under the stars. Upstairs, the primary suite includes a fireplace, private balcony, soaking tub, and walk-in closet, plus three additional bedrooms. Recent updates include fire-rated vinyl windows, plantation shutters, luxury vinyl plank flooring, gas cooktop conversion, fresh interior paint, and an owned rooftop solar system. Additional features include a 3-car garage with a full bathroom, two RV hookups, a horse corral, a tack room, private trail access to McGinty Mountain, and multiple citrus trees. A nearly 800-square-foot detached garage offers potential as an accessory dwelling unit (ADU) or workshop. This estate combines tranquility and spacious living, ideal for those who cherish incredible views, privacy, and entertaining. This one is a must-see!
Location
State CA
County San Diego
Area Jamul (91935)
Zoning Residentia
Interior
Interior Features Balcony
Cooling Central Forced Air
Equipment Refrigerator, Solar Panels, Barbecue
Appliance Refrigerator, Solar Panels, Barbecue
Laundry Inside
Exterior
Garage Spaces 7.0
Pool Below Ground, Heated with Propane
Community Features Horse Trails
Complex Features Horse Trails
View Golf Course, Mountains/Hills, Ocean, Panoramic, Valley/Canyon, Pool, Rocks, Coastline, Neighborhood, City Lights
Total Parking Spaces 17
Building
Lot Description Curbs, National Forest, Landscaped
Story 2
Lot Size Range 2+ to 4 AC
Sewer Conventional Septic
Level or Stories 2 Story
Construction Status Turnkey
Schools
High Schools Grossmont Union High School District
Others
Monthly Total Fees $68
Acceptable Financing Cash, Conventional, Exchange, FHA, VA
Listing Terms Cash, Conventional, Exchange, FHA, VA
Special Listing Condition Standard
Read Less
Want to know what your home might be worth? Contact us for a FREE valuation!

Our team is ready to help you sell your home for the highest possible price ASAP

Bought with Fathom Realty Group





