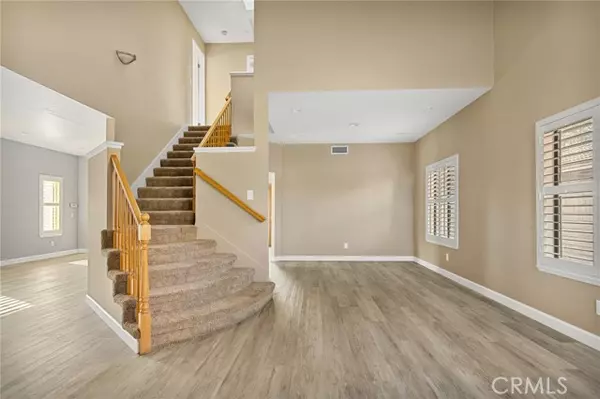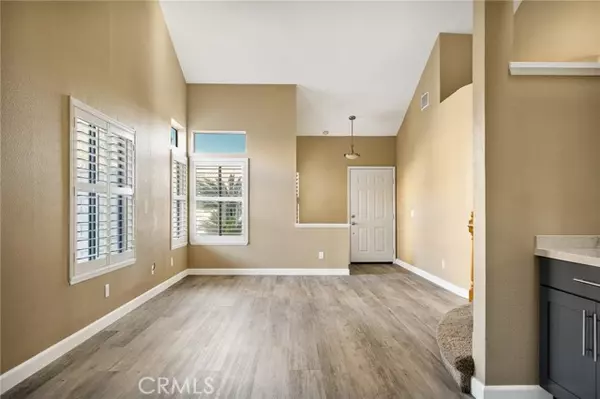$835,000
$777,000
7.5%For more information regarding the value of a property, please contact us for a free consultation.
2908 Stallion Way Ontario, CA 91761
3 Beds
3 Baths
1,691 SqFt
Key Details
Sold Price $835,000
Property Type Single Family Home
Sub Type Detached
Listing Status Sold
Purchase Type For Sale
Square Footage 1,691 sqft
Price per Sqft $493
MLS Listing ID IG24208037
Sold Date 11/13/24
Style Detached
Bedrooms 3
Full Baths 2
Half Baths 1
HOA Y/N No
Year Built 1989
Lot Size 7,530 Sqft
Acres 0.1729
Property Description
This home is crisp & clean and has a backyard that dreams are made of! Upon entry, you're welcomed by a spacious living room with double volume ceilings which opens to the dining area with a butler's pantry. The kitchen has been completely remodeled with quartzite countertops, a farmhouse sink and a 48" Thermador range. From the kitchen, the corner fireplace beckons you to cozy up in the adjacent TV room. Also on this level is a powder room and direct entry into the enormous 3 car garage, where you'll find the laundry area.Two sliders open from the kitchen & TV room onto the inviting back patio with built-in BBQ island, insulated patio cover with recessed lighting, skylights and ceiling fans. This space is an entertainer's dream! The pool is the focal point of the backyard, featuring a slide & spa. The yard is lined with mature plumeria trees, bringing a touch of "Aloha" to the home. There is a large tuff shed that offers additional storage space. Upstairs are two well appointed bedrooms with a Jack-nJill updated bathroom. The third bedroom is the spacious primary suite with ensuite bathroom. Recent upgrades include newer LVP flooring & plantation shutters throughout, updated HVAC & water heater, and roof has recently been re-papered. This home is located in excellent proximity to nearby schools, grocery stores, Ontario airport and the 60 + 15 freeways.
This home is crisp & clean and has a backyard that dreams are made of! Upon entry, you're welcomed by a spacious living room with double volume ceilings which opens to the dining area with a butler's pantry. The kitchen has been completely remodeled with quartzite countertops, a farmhouse sink and a 48" Thermador range. From the kitchen, the corner fireplace beckons you to cozy up in the adjacent TV room. Also on this level is a powder room and direct entry into the enormous 3 car garage, where you'll find the laundry area.Two sliders open from the kitchen & TV room onto the inviting back patio with built-in BBQ island, insulated patio cover with recessed lighting, skylights and ceiling fans. This space is an entertainer's dream! The pool is the focal point of the backyard, featuring a slide & spa. The yard is lined with mature plumeria trees, bringing a touch of "Aloha" to the home. There is a large tuff shed that offers additional storage space. Upstairs are two well appointed bedrooms with a Jack-nJill updated bathroom. The third bedroom is the spacious primary suite with ensuite bathroom. Recent upgrades include newer LVP flooring & plantation shutters throughout, updated HVAC & water heater, and roof has recently been re-papered. This home is located in excellent proximity to nearby schools, grocery stores, Ontario airport and the 60 + 15 freeways.
Location
State CA
County San Bernardino
Area Ontario (91761)
Interior
Cooling Central Forced Air
Flooring Linoleum/Vinyl
Fireplaces Type FP in Family Room
Laundry Garage
Exterior
Garage Spaces 3.0
Pool Private
View Neighborhood
Total Parking Spaces 3
Building
Lot Description Curbs, Sidewalks
Story 2
Lot Size Range 7500-10889 SF
Sewer Public Sewer
Water Public
Level or Stories 2 Story
Others
Monthly Total Fees $20
Acceptable Financing Cash, Conventional, Cash To New Loan
Listing Terms Cash, Conventional, Cash To New Loan
Special Listing Condition Standard
Read Less
Want to know what your home might be worth? Contact us for a FREE valuation!

Our team is ready to help you sell your home for the highest possible price ASAP

Bought with Re/Max Premier Realty





