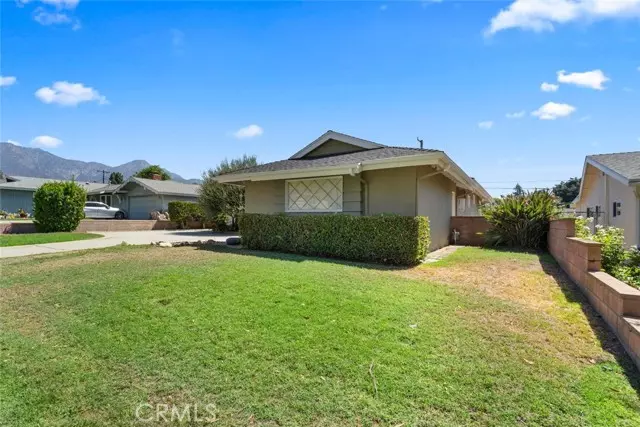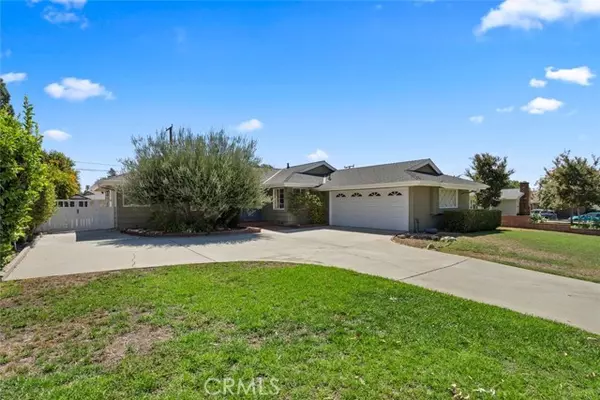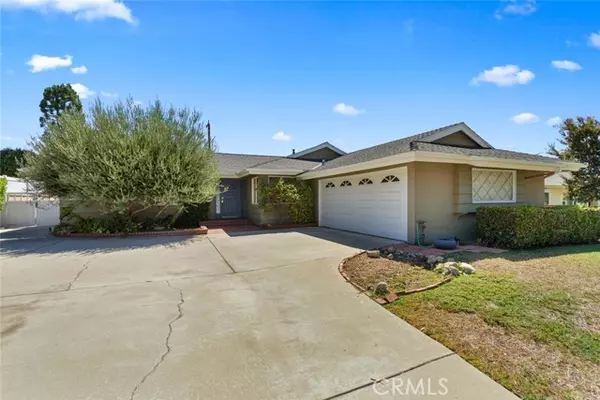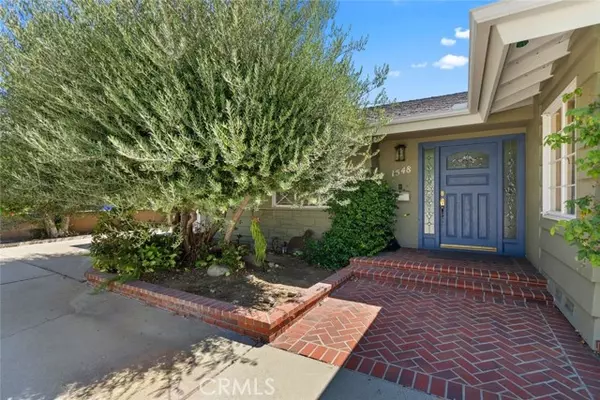$835,000
$840,000
0.6%For more information regarding the value of a property, please contact us for a free consultation.
1548 Columbine Way Upland, CA 91786
3 Beds
2 Baths
1,708 SqFt
Key Details
Sold Price $835,000
Property Type Single Family Home
Sub Type Detached
Listing Status Sold
Purchase Type For Sale
Square Footage 1,708 sqft
Price per Sqft $488
MLS Listing ID CV24111762
Sold Date 11/14/24
Style Detached
Bedrooms 3
Full Baths 2
Construction Status Turnkey
HOA Y/N No
Year Built 1959
Lot Size 10,857 Sqft
Acres 0.2492
Property Description
Welcome to your dream home! Nestled in the sought-after North Upland area, this immaculate property is a blend of modern elegance and practical comfort, ready to move in and enjoy. Open concept, step into a spacious inviting layout designed for both relaxation and entertaining. The open concept ensures a seamless flow from room to room, enhancing the home's welcoming atmosphere. The kitchen was recently updated with stunning quartz countertops and sleek backsplashes, this kitchen is both beautiful and functional, perfect for preparing meals and hosting gatherings. Elegant flooring, experience the blend of style and durability with newer waterproof and water-resistant flooring throughout the home, ensuring easy maintenance and a polished look. Comfortable living, enjoy the benefit of newer air conditioning units and a thoughtfully designed floor plan that prioritizes your comfort. The enclosed patio is your private retreat, ideal for savoring morning coffee or winding down after a busy day. The expansive backyard is a canvas for your creativity. Weather you envision a lush garden, a playground, or outdoor entertainment area, endless possibilities. The garage is wired for a car charger. The laundry area is conveniently located next to the kitchen, has ample space for additional storage. The master bedroom features a sliding door leading to the enclosed patio. All bedrooms are in superb condition, awaiting their new occupants. Walking distance to Magnolia Elementary and Magnolia Park. The very large backyard has a lot of possibilities, pool, additional structure, or both !!!A
Welcome to your dream home! Nestled in the sought-after North Upland area, this immaculate property is a blend of modern elegance and practical comfort, ready to move in and enjoy. Open concept, step into a spacious inviting layout designed for both relaxation and entertaining. The open concept ensures a seamless flow from room to room, enhancing the home's welcoming atmosphere. The kitchen was recently updated with stunning quartz countertops and sleek backsplashes, this kitchen is both beautiful and functional, perfect for preparing meals and hosting gatherings. Elegant flooring, experience the blend of style and durability with newer waterproof and water-resistant flooring throughout the home, ensuring easy maintenance and a polished look. Comfortable living, enjoy the benefit of newer air conditioning units and a thoughtfully designed floor plan that prioritizes your comfort. The enclosed patio is your private retreat, ideal for savoring morning coffee or winding down after a busy day. The expansive backyard is a canvas for your creativity. Weather you envision a lush garden, a playground, or outdoor entertainment area, endless possibilities. The garage is wired for a car charger. The laundry area is conveniently located next to the kitchen, has ample space for additional storage. The master bedroom features a sliding door leading to the enclosed patio. All bedrooms are in superb condition, awaiting their new occupants. Walking distance to Magnolia Elementary and Magnolia Park. The very large backyard has a lot of possibilities, pool, additional structure, or both !!!A must see to appreciate all it has to offer !!!Your new beginning starts here!!! Seller very motivated!!!
Location
State CA
County San Bernardino
Area Upland (91786)
Interior
Interior Features Laminate Counters
Heating Solar
Cooling Central Forced Air, Wall/Window
Fireplaces Type FP in Living Room, Gas
Equipment Dishwasher, Refrigerator, Solar Panels, Electric Oven, Electric Range
Appliance Dishwasher, Refrigerator, Solar Panels, Electric Oven, Electric Range
Laundry Inside
Exterior
Exterior Feature Stucco
Garage Spaces 2.0
Utilities Available Natural Gas Available, Sewer Connected
View Mountains/Hills, City Lights
Total Parking Spaces 2
Building
Lot Description Sidewalks
Story 1
Lot Size Range 7500-10889 SF
Sewer Public Sewer
Water Public
Architectural Style Ranch
Level or Stories 1 Story
Construction Status Turnkey
Others
Monthly Total Fees $44
Acceptable Financing Cash, Conventional, FHA, VA
Listing Terms Cash, Conventional, FHA, VA
Special Listing Condition Standard
Read Less
Want to know what your home might be worth? Contact us for a FREE valuation!

Our team is ready to help you sell your home for the highest possible price ASAP

Bought with EINSTEIN REALTY





