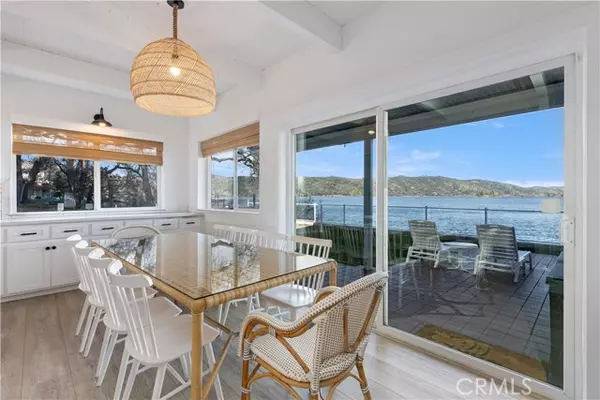$920,000
$945,000
2.6%For more information regarding the value of a property, please contact us for a free consultation.
2660 Eastlake Drive Kelseyville, CA 95451
4 Beds
4 Baths
2,270 SqFt
Key Details
Sold Price $920,000
Property Type Single Family Home
Sub Type Detached
Listing Status Sold
Purchase Type For Sale
Square Footage 2,270 sqft
Price per Sqft $405
MLS Listing ID LC24048602
Sold Date 11/14/24
Style Detached
Bedrooms 4
Full Baths 3
Half Baths 1
Construction Status Turnkey
HOA Fees $14/ann
HOA Y/N Yes
Year Built 1970
Lot Size 0.780 Acres
Acres 0.78
Property Description
Absolutely stunning home nestled on 100 feet of prime lakefront property in the coveted Buckingham area. This idyllic retreat offers unrivaled access to the lake, perfect for boating, fishing, and water skiing right from your backyard. Tucked away for privacy, the home boasts sunny mornings and shaded afternoons, creating the perfect balance of natural light throughout the day. Step inside this fully renovated residence, and you'll feel like you've entered a luxurious resort. The lower level offers picturesque lake views from every room, including a primary suite with vaulted wood ceilings, charming shiplap walls, a soaking tub, double sink vanity, a separate shower, and a spacious walk-in closet/bunk room. The open living room features a striking wood-beamed ceiling, a cozy fireplace, elegant wood laminate floors, and double sliders leading to the patio. The updated kitchen is a chef's dream, featuring Corian countertops, a stylish tile backsplash, stainless steel appliances, and a generously sized dining area. Head upstairs to discover three guest bedrooms, and two updated guest bathrooms with a wood-beamed ceiling, newer laminate wood floors, a lakefront balcony. Ample closet and storage space, on demand water heater, dual-pane windows, and central heat & air ensure comfort and convenience throughout. Outside, the expansive lakefront patio is perfect for entertaining. A pier, dock and jet ski lift provide easy access to all your favorite water sports. A detached one-car garage, storage shed, and a well-maintained driveway offer plenty of parking for guests. Take advantag
Absolutely stunning home nestled on 100 feet of prime lakefront property in the coveted Buckingham area. This idyllic retreat offers unrivaled access to the lake, perfect for boating, fishing, and water skiing right from your backyard. Tucked away for privacy, the home boasts sunny mornings and shaded afternoons, creating the perfect balance of natural light throughout the day. Step inside this fully renovated residence, and you'll feel like you've entered a luxurious resort. The lower level offers picturesque lake views from every room, including a primary suite with vaulted wood ceilings, charming shiplap walls, a soaking tub, double sink vanity, a separate shower, and a spacious walk-in closet/bunk room. The open living room features a striking wood-beamed ceiling, a cozy fireplace, elegant wood laminate floors, and double sliders leading to the patio. The updated kitchen is a chef's dream, featuring Corian countertops, a stylish tile backsplash, stainless steel appliances, and a generously sized dining area. Head upstairs to discover three guest bedrooms, and two updated guest bathrooms with a wood-beamed ceiling, newer laminate wood floors, a lakefront balcony. Ample closet and storage space, on demand water heater, dual-pane windows, and central heat & air ensure comfort and convenience throughout. Outside, the expansive lakefront patio is perfect for entertaining. A pier, dock and jet ski lift provide easy access to all your favorite water sports. A detached one-car garage, storage shed, and a well-maintained driveway offer plenty of parking for guests. Take advantage of the nearby amenities, including a 9-hole golf course, a clubhouse with a beach, and a neighborhood marina. This charming home and its breathtaking setting truly offer a private resort experience. Don't miss this opportunity to make it your own!
Location
State CA
County Lake
Area Kelseyville (95451)
Zoning R1
Interior
Interior Features Balcony, Beamed Ceilings
Cooling Central Forced Air
Flooring Carpet, Laminate, Tile
Fireplaces Type FP in Living Room
Equipment Dishwasher, Microwave, Refrigerator, Electric Range
Appliance Dishwasher, Microwave, Refrigerator, Electric Range
Laundry Closet Full Sized
Exterior
Garage Spaces 1.0
Fence Wrought Iron
View Lake/River, Mountains/Hills
Roof Type Composition
Total Parking Spaces 5
Building
Story 2
Lot Size Range .5 to 1 AC
Sewer Conventional Septic
Water Public
Level or Stories 2 Story
Construction Status Turnkey
Others
Monthly Total Fees $14
Acceptable Financing Cash To New Loan
Listing Terms Cash To New Loan
Special Listing Condition Standard
Read Less
Want to know what your home might be worth? Contact us for a FREE valuation!

Our team is ready to help you sell your home for the highest possible price ASAP

Bought with Pivniska Real Estate Group





