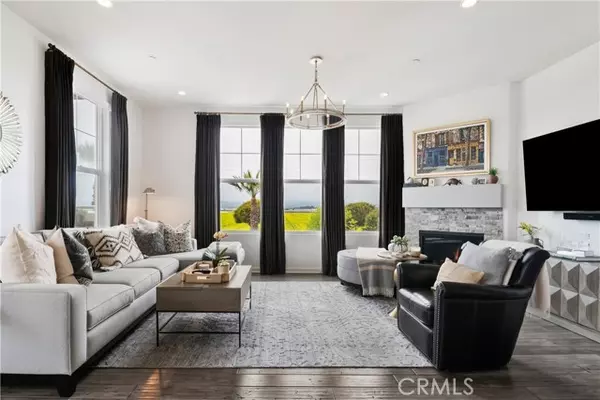$960,000
$999,500
4.0%For more information regarding the value of a property, please contact us for a free consultation.
4042 Tradewinds Drive Oxnard, CA 93035
3 Beds
2 Baths
2,009 SqFt
Key Details
Sold Price $960,000
Property Type Condo
Listing Status Sold
Purchase Type For Sale
Square Footage 2,009 sqft
Price per Sqft $477
MLS Listing ID SR24099697
Sold Date 11/15/24
Style All Other Attached
Bedrooms 3
Full Baths 2
Construction Status Turnkey
HOA Fees $685/mo
HOA Y/N Yes
Year Built 2018
Lot Size 2,009 Sqft
Acres 0.0461
Property Description
This newer construction 2 bedroom and 2 bathroom PLUS a large den / living room is a completely upgraded condo in the Master Planned Community of Seabridge. This exceptionally well designed and maintained unit features designer finishes, upgraded cabinetry, upgraded steel appliances, and custom work throughout. The master suite offers a spa-like bathroom with a full walk-in closet, dual vanity sinks, bathtub, and full standing shower.
This newer construction 2 bedroom and 2 bathroom PLUS a large den / living room is a completely upgraded condo in the Master Planned Community of Seabridge. This exceptionally well designed and maintained unit features designer finishes, upgraded cabinetry, upgraded steel appliances, and custom work throughout. The master suite offers a spa-like bathroom with a full walk-in closet, dual vanity sinks, bathtub, and full standing shower.
Location
State CA
County Ventura
Area Oxnard (93035)
Interior
Interior Features Balcony, Recessed Lighting
Cooling Central Forced Air
Flooring Carpet, Wood
Fireplaces Type FP in Living Room, Gas, Gas Starter
Equipment Dishwasher, Microwave, 6 Burner Stove, Double Oven, Self Cleaning Oven, Gas Range
Appliance Dishwasher, Microwave, 6 Burner Stove, Double Oven, Self Cleaning Oven, Gas Range
Laundry Laundry Room
Exterior
Exterior Feature Stucco, Concrete
Parking Features Assigned, Converted, Garage, Garage Door Opener
Garage Spaces 2.0
Pool Association
Utilities Available Cable Available, Cable Connected, Electricity Connected, Natural Gas Connected, Water Available, Water Connected
View Mountains/Hills, Harbor
Roof Type Common Roof
Total Parking Spaces 4
Building
Lot Description Sidewalks, Landscaped
Story 1
Lot Size Range 1-3999 SF
Sewer Public Sewer
Water Public
Architectural Style Contemporary
Level or Stories 1 Story
Construction Status Turnkey
Others
Monthly Total Fees $929
Acceptable Financing Cash, Conventional, Cash To New Loan
Listing Terms Cash, Conventional, Cash To New Loan
Special Listing Condition Standard
Read Less
Want to know what your home might be worth? Contact us for a FREE valuation!

Our team is ready to help you sell your home for the highest possible price ASAP

Bought with RE/MAX Gold Coast REALTORS





