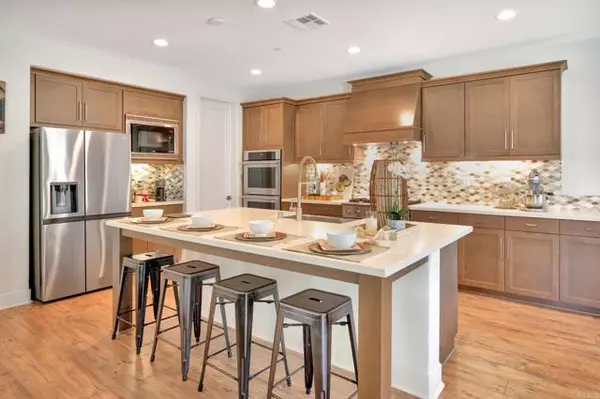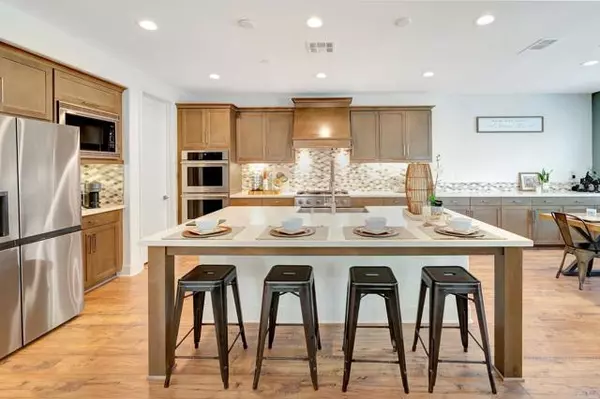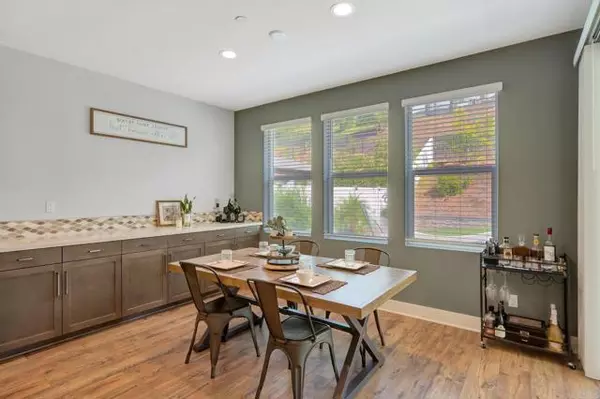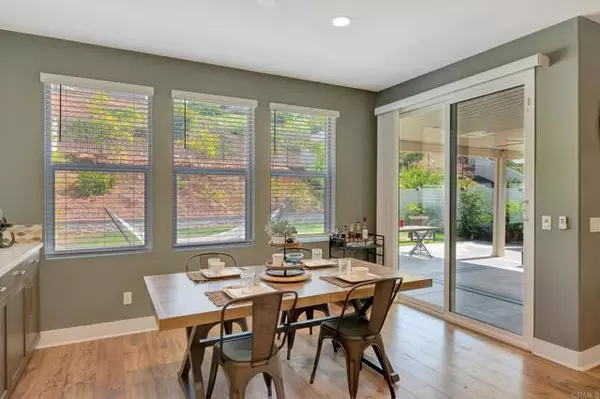$880,000
$850,000
3.5%For more information regarding the value of a property, please contact us for a free consultation.
375 Ventasso Way Fallbrook, CA 92028
4 Beds
3 Baths
2,437 SqFt
Key Details
Sold Price $880,000
Property Type Single Family Home
Sub Type Detached
Listing Status Sold
Purchase Type For Sale
Square Footage 2,437 sqft
Price per Sqft $361
MLS Listing ID NDP2409149
Sold Date 11/18/24
Style Detached
Bedrooms 4
Full Baths 3
Construction Status Turnkey
HOA Fees $205/mo
HOA Y/N Yes
Year Built 2019
Lot Size 7,573 Sqft
Acres 0.1739
Property Description
Discover luxury living at its finest in this fully upgraded home built in 2019, designed to impress from the moment you step inside. Soaring high ceilings, expansive windows that flood the space with natural light, and luxury vinyl flooring create an inviting, modern atmosphere. The heart of the home is the chef's kitchen, featuring elegant quartz countertops, an oversized center island with bar seating, recessed lighting, and a spacious walk-in pantry. The adjoining dining area flows effortlessly into the lush backyard through sliding glass doors, perfect for indoor-outdoor living. Relax in the cozy living room by the charming fireplace, or host guests in the first-floor bedroom with a full bath for privacy and convenience. Upstairs, the master suite is a true sanctuary, complete with a spa-like ensuite bathroom boasting a luxurious soaking tub, dual vanities, and a glass walk-in shower. Two additional bedrooms and a full bathroom provide ample space for family or guests, while the upstairs laundry room adds extra convenience with abundant storage. Step outside into your private oasis, surrounded by exotic fruit trees and offering an unobstructed view of the open space behind the home. The covered patio, complete with a ceiling fan, is perfect for year-round enjoyment. Plus, with two separate solar systems powering the home, youll enjoy near off-grid livinga 240-V outlet in the garage is a huge advantage for electric vehicle owners and those who value energy efficiency. There is also a whole house security system for added comfort. But the magic doesnt stop at your front d
Discover luxury living at its finest in this fully upgraded home built in 2019, designed to impress from the moment you step inside. Soaring high ceilings, expansive windows that flood the space with natural light, and luxury vinyl flooring create an inviting, modern atmosphere. The heart of the home is the chef's kitchen, featuring elegant quartz countertops, an oversized center island with bar seating, recessed lighting, and a spacious walk-in pantry. The adjoining dining area flows effortlessly into the lush backyard through sliding glass doors, perfect for indoor-outdoor living. Relax in the cozy living room by the charming fireplace, or host guests in the first-floor bedroom with a full bath for privacy and convenience. Upstairs, the master suite is a true sanctuary, complete with a spa-like ensuite bathroom boasting a luxurious soaking tub, dual vanities, and a glass walk-in shower. Two additional bedrooms and a full bathroom provide ample space for family or guests, while the upstairs laundry room adds extra convenience with abundant storage. Step outside into your private oasis, surrounded by exotic fruit trees and offering an unobstructed view of the open space behind the home. The covered patio, complete with a ceiling fan, is perfect for year-round enjoyment. Plus, with two separate solar systems powering the home, youll enjoy near off-grid livinga 240-V outlet in the garage is a huge advantage for electric vehicle owners and those who value energy efficiency. There is also a whole house security system for added comfort. But the magic doesnt stop at your front door. Located in the fast-growing Horse Creek Ridge community, this home offers unparalleled access to nearby hiking trails and soon-to-be-developed retail centers with groceries and shopping just around the corner. The community itself offers resort-style amenities, including two pools, eight parks, sports fields, and regular neighborhood events. With easy access to restaurants, shops, and major freeways, this home delivers the perfect balance of peaceful, country-like living and modern conveniences.
Location
State CA
County San Diego
Area Fallbrook (92028)
Zoning R-1:SINGLE
Interior
Interior Features Pantry, Recessed Lighting
Cooling Central Forced Air, Dual, Whole House Fan
Flooring Carpet, Linoleum/Vinyl
Fireplaces Type FP in Family Room
Equipment Dishwasher, Disposal, Microwave, Refrigerator, 6 Burner Stove, Double Oven
Appliance Dishwasher, Disposal, Microwave, Refrigerator, 6 Burner Stove, Double Oven
Laundry Laundry Room
Exterior
Garage Spaces 2.0
Fence Wrought Iron, Vinyl
Pool Community/Common
Community Features Horse Trails
Complex Features Horse Trails
View Mountains/Hills
Roof Type Shingle
Total Parking Spaces 4
Building
Lot Description Landscaped
Story 2
Lot Size Range 7500-10889 SF
Sewer Public Sewer
Level or Stories 2 Story
Construction Status Turnkey
Schools
Elementary Schools Fallbrook Union Elementary District
Middle Schools Fallbrook Union Elementary District
High Schools Fallbrook Union High School District
Others
Ownership PUD
Monthly Total Fees $435
Acceptable Financing Cash, Conventional, FHA, VA
Listing Terms Cash, Conventional, FHA, VA
Special Listing Condition Standard
Read Less
Want to know what your home might be worth? Contact us for a FREE valuation!

Our team is ready to help you sell your home for the highest possible price ASAP

Bought with Real Broker





