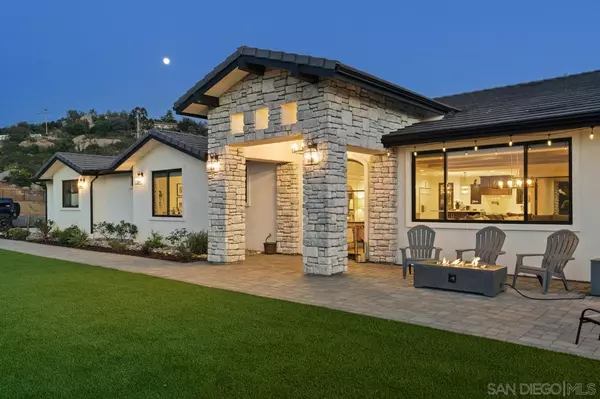$1,950,000
$1,950,000
For more information regarding the value of a property, please contact us for a free consultation.
310 Amy Way Alpine, CA 91901
5 Beds
4 Baths
3,716 SqFt
Key Details
Sold Price $1,950,000
Property Type Single Family Home
Sub Type Detached
Listing Status Sold
Purchase Type For Sale
Square Footage 3,716 sqft
Price per Sqft $524
Subdivision Alpine
MLS Listing ID 240011528
Sold Date 11/18/24
Style Detached
Bedrooms 5
Full Baths 3
Half Baths 1
Construction Status New Construction
HOA Y/N No
Year Built 2021
Property Description
Welcome to your dream home nestled in the picturesque Alpine Ranch Estates! Newly constructed & completed in 2021 offering panoramic mountain views & the perfect blend of luxury & tranquility. Located on a cul-de-sac on almost 4 beautiful acres. Inside you're greeted by an open floor plan with high ceilings, natural light & la cantina doors that open to the outdoor covered patio. Relax by either the indoor or outdoor fireplaces. The kitchen features premium appliances, a 48" gas cooktop range, a 48' built in refrigerator, sleek countertops, and lots of storage space. This impeccable residence has 4 bedrooms & 2.5 bathrooms. The luxurious primary suite is a serene escape with mountain views, a lavish ensuite bathroom, walk-in closets, & a door to outdoor patio. As a HUGE bonus there is a detached ADU featuring 1 bedroom, 1 bathroom, & its own private fenced in backyard. Providing versatile living options for guests, family/friends, or potential rental income. Potential room to build a pool! For now, enjoy the canyon & majestic mountain views that surround you. Additionally features include: RV parking, paid solar, artificial grass, wiring for security system, indoor & outdoor speakers. Don't miss this rare opportunity to own your slice of paradise in one of Alpine's most desired locations.
Welcome to your dream home nestled in the picturesque Alpine Ranch Estates! Newly constructed & completed in 2021 offering panoramic mountain views & the perfect blend of luxury & tranquility. Located on a cul-de-sac on almost 4 beautiful acres. Inside you're greeted by an open floor plan with high ceilings, natural light & la cantina doors that open to the outdoor covered patio. Relax by either the indoor or outdoor fireplaces. The kitchen features premium appliances, a 48" gas cooktop range, a 48' built in refrigerator, sleek countertops, and lots of storage space. This impeccable residence has 4 bedrooms & 2.5 bathrooms. The luxurious primary suite is a serene escape with mountain views, a lavish ensuite bathroom, walk-in closets, & a door to outdoor patio. As a HUGE bonus there is a detached ADU featuring 1 bedroom, 1 bathroom, & its own private fenced in backyard. Providing versatile living options for guests, family/friends, or potential rental income. Potential room to build a pool! For now, enjoy the canyon & majestic mountain views that surround you. Additionally features include: RV parking, paid solar, artificial grass, wiring for security system, indoor & outdoor speakers. Don't miss this rare opportunity to own your slice of paradise in one of Alpine's most desired locations.
Location
State CA
County San Diego
Community Alpine
Area Alpine (91901)
Zoning R-1
Rooms
Family Room 14x12
Guest Accommodations Detached
Master Bedroom 17x16
Bedroom 2 14x13
Bedroom 3 13x13
Bedroom 4 16x13
Living Room 18x19
Dining Room 14x14
Kitchen 16x14
Interior
Interior Features Bar, Bathtub, Beamed Ceilings, Built-Ins, Ceiling Fan, Dry Bar, Kitchen Island, Pantry, Shower, Stone Counters, Kitchen Open to Family Rm
Heating Propane
Cooling Central Forced Air, Whole House Fan
Fireplaces Number 2
Fireplaces Type FP in Family Room, Patio/Outdoors
Equipment Dishwasher, Disposal, Fire Sprinklers, Garage Door Opener, Refrigerator, Solar Panels, 6 Burner Stove, Double Oven, Free Standing Range, Ice Maker, Range/Stove Hood, Water Line to Refr, Gas Range, Counter Top, Gas Cooking
Appliance Dishwasher, Disposal, Fire Sprinklers, Garage Door Opener, Refrigerator, Solar Panels, 6 Burner Stove, Double Oven, Free Standing Range, Ice Maker, Range/Stove Hood, Water Line to Refr, Gas Range, Counter Top, Gas Cooking
Laundry Laundry Room
Exterior
Exterior Feature Block, Stone, Stucco
Parking Features Attached, Direct Garage Access, Garage, Garage - Front Entry, Garage - Side Entry, Garage Door Opener
Garage Spaces 3.0
Fence Full, Excellent Condition
View Mountains/Hills, Panoramic, Valley/Canyon, Trees/Woods
Roof Type Tile/Clay
Total Parking Spaces 18
Building
Story 1
Lot Size Range 2+ to 4 AC
Sewer Septic Installed
Water Public
Level or Stories 1 Story
New Construction 1
Construction Status New Construction
Others
Ownership Fee Simple
Acceptable Financing Cash, Conventional, FHA, VA
Listing Terms Cash, Conventional, FHA, VA
Special Listing Condition Standard
Pets Allowed Yes
Read Less
Want to know what your home might be worth? Contact us for a FREE valuation!

Our team is ready to help you sell your home for the highest possible price ASAP

Bought with Amber Lynn Dorendorf • eXp Realty of California, Inc.





