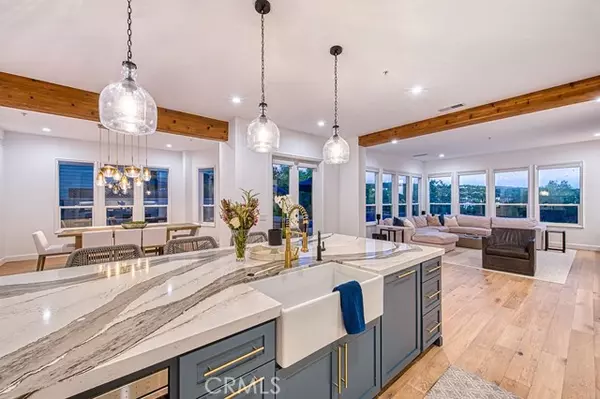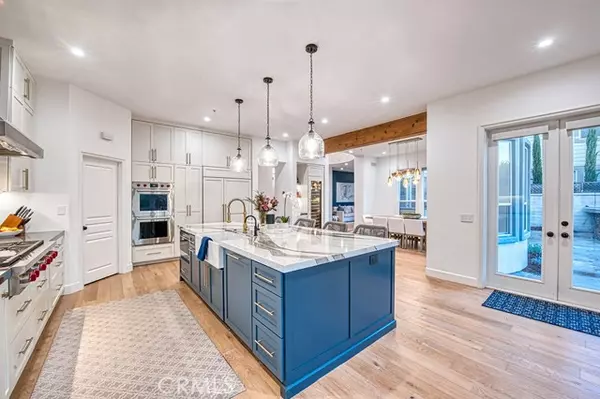$3,425,000
$3,399,000
0.8%For more information regarding the value of a property, please contact us for a free consultation.
21 Portmarnoch Court Coto De Caza, CA 92679
4 Beds
5 Baths
4,236 SqFt
Key Details
Sold Price $3,425,000
Property Type Single Family Home
Sub Type Detached
Listing Status Sold
Purchase Type For Sale
Square Footage 4,236 sqft
Price per Sqft $808
MLS Listing ID OC24214994
Sold Date 11/18/24
Style Detached
Bedrooms 4
Full Baths 4
Half Baths 1
HOA Fees $312/mo
HOA Y/N Yes
Year Built 1997
Lot Size 8,146 Sqft
Acres 0.187
Property Description
Welcome to 21 Portmarnoch, an exceptional turn-key home nestled on the picturesque Coto de Caza golf course. Enjoy breathtaking sunset views year-round from your stunning entertainer's backyard, designed for ultimate relaxation and enjoyment. This highly sought-after floor plan in the Southern Hills tract offers a seamless open-concept layout. The great room is a true showstopper, featuring a beautifully remodeled gourmet kitchen equipped with Subzero and Wolf appliances, complemented by an oversized pantry. This culinary oasis flows effortlessly into both the family and formal dining areas, perfect for gatherings. Step outside to discover a resort-like backyard, complete with a sparkling pool, soothing spa, BBQ center, and even a putting greenideal for hosting friends and family. The main floor also includes a formal living room, a guest suite for visiting friends, and a stylish half bath. Upstairs, the expansive Primary Suite is your private retreat, boasting a luxurious remodeled bath with a soaking tub, walk-in glass shower, dual sink vanities, and two generous walk-in closets. The upper level is further enhanced by two additional bedrooms (one featuring an en-suite bath), a large bonus room, a full bathroom, and a conveniently located laundry room. This home is equipped with advanced smart home technology, including a sophisticated Lutron lighting system and automated window treatments throughout, ensuring both comfort and convenience.Coto de Caza offers a wealth of amenities, including scenic hiking and biking trails, parks, and sports courts. Experience the lifestyle
Welcome to 21 Portmarnoch, an exceptional turn-key home nestled on the picturesque Coto de Caza golf course. Enjoy breathtaking sunset views year-round from your stunning entertainer's backyard, designed for ultimate relaxation and enjoyment. This highly sought-after floor plan in the Southern Hills tract offers a seamless open-concept layout. The great room is a true showstopper, featuring a beautifully remodeled gourmet kitchen equipped with Subzero and Wolf appliances, complemented by an oversized pantry. This culinary oasis flows effortlessly into both the family and formal dining areas, perfect for gatherings. Step outside to discover a resort-like backyard, complete with a sparkling pool, soothing spa, BBQ center, and even a putting greenideal for hosting friends and family. The main floor also includes a formal living room, a guest suite for visiting friends, and a stylish half bath. Upstairs, the expansive Primary Suite is your private retreat, boasting a luxurious remodeled bath with a soaking tub, walk-in glass shower, dual sink vanities, and two generous walk-in closets. The upper level is further enhanced by two additional bedrooms (one featuring an en-suite bath), a large bonus room, a full bathroom, and a conveniently located laundry room. This home is equipped with advanced smart home technology, including a sophisticated Lutron lighting system and automated window treatments throughout, ensuring both comfort and convenience.Coto de Caza offers a wealth of amenities, including scenic hiking and biking trails, parks, and sports courts. Experience the lifestyle of luxury with access to a 36-hole championship golf course and the Coto de Caza Golf & Racquet Club, where memberships are available for golfing, dining, swimming, and fitness activities. Dont miss your chance to own this spectacular homemake it yours today!
Location
State CA
County Orange
Area Oc - Trabuco Canyon (92679)
Interior
Interior Features Pantry, Two Story Ceilings
Cooling Central Forced Air
Fireplaces Type FP in Family Room, FP in Living Room
Equipment Dishwasher, Microwave, Refrigerator, Double Oven, Gas Range
Appliance Dishwasher, Microwave, Refrigerator, Double Oven, Gas Range
Laundry Laundry Room, Inside
Exterior
Garage Spaces 3.0
Pool Private
Community Features Horse Trails
Complex Features Horse Trails
View Golf Course, Panoramic, Valley/Canyon, Trees/Woods
Total Parking Spaces 3
Building
Lot Description Curbs, Sidewalks
Story 2
Lot Size Range 7500-10889 SF
Sewer Public Sewer
Water Public
Level or Stories 2 Story
Others
Monthly Total Fees $312
Acceptable Financing Cash, Conventional, Cash To New Loan
Listing Terms Cash, Conventional, Cash To New Loan
Special Listing Condition Standard
Read Less
Want to know what your home might be worth? Contact us for a FREE valuation!

Our team is ready to help you sell your home for the highest possible price ASAP

Bought with Legacy Real Estate





