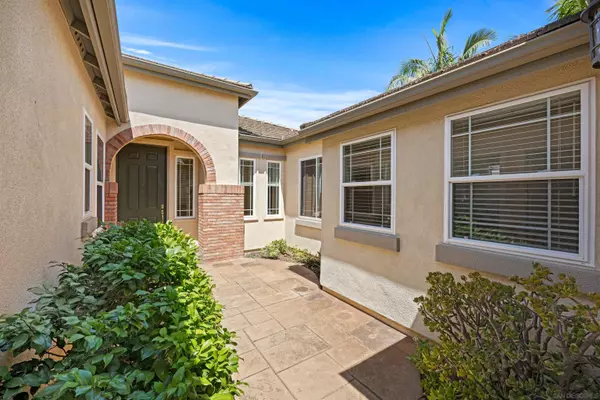$1,809,000
$1,800,000
0.5%For more information regarding the value of a property, please contact us for a free consultation.
11550 Aspendell Way San Diego, CA 92131
4 Beds
3 Baths
2,612 SqFt
Key Details
Sold Price $1,809,000
Property Type Single Family Home
Sub Type Detached
Listing Status Sold
Purchase Type For Sale
Square Footage 2,612 sqft
Price per Sqft $692
Subdivision Scripps Ranch
MLS Listing ID 240017778
Sold Date 11/19/24
Style Detached
Bedrooms 4
Full Baths 2
Half Baths 1
HOA Fees $105/mo
HOA Y/N Yes
Year Built 2002
Lot Size 7,262 Sqft
Property Description
Don't miss out on this move-in ready forever home! Located on a quiet and spacious cul-de-sac in the highly sought-after Scripps Highlands Community (Scripps Ranch North, San Angelo housing development). This well-maintained, rarely available single-story home features beautiful west facing panoramic views, a private Primary Suite with slider door access to outdoor patio and SPA, and building upgrades throughout. Centrally located to shopping, dining, parks, freeways, and award-winning Schools!
The floor-plan is u-shaped achieving the perfect balance of physical separation and accessibility within the home to meet a variety of needs. Spacious bedrooms and closet space. Garage features a walled in storage room or work shop space. The rear yard is a tranquil oasis featuring an elevated pergola at one end, a central fountain and a deck with a large SPA at the other end. The low maintenance, low water yard uses an automatic drip sprinkler irrigation system. Home is energy efficient with upgraded LED lighting and owned solar panels. Many building upgrades are included such as: custom cabinetry, decorative wood moldings/trim, and multiple skylights. The interior 9 ft ceilings and crown molding highlights provide a feel of elegance and openness. Generous installation of interior accent lighting and decorative exterior perimeter lighting. An attractive custom entry gate provides courtyard security. The stamped exterior concrete walkways accentuate the lush surrounding landscape.
Location
State CA
County San Diego
Community Scripps Ranch
Area Scripps Miramar (92131)
Rooms
Family Room 17x14
Master Bedroom 14x19
Bedroom 2 13x11
Bedroom 3 13x11
Bedroom 4 11x11
Living Room 19x14
Dining Room 19x14
Kitchen 16x14
Interior
Heating Natural Gas
Cooling Central Forced Air, Gas
Flooring Carpet, Laminate, Tile
Fireplaces Number 1
Fireplaces Type FP in Family Room
Equipment Dishwasher, Disposal, Dryer, Garage Door Opener, Microwave, Refrigerator, Solar Panels, Electric Oven, Ice Maker, Counter Top, Gas Cooking
Appliance Dishwasher, Disposal, Dryer, Garage Door Opener, Microwave, Refrigerator, Solar Panels, Electric Oven, Ice Maker, Counter Top, Gas Cooking
Laundry Laundry Room
Exterior
Exterior Feature Brick, Stucco
Parking Features Attached
Garage Spaces 2.0
Fence Full
Community Features Playground
Complex Features Playground
Roof Type Concrete
Total Parking Spaces 4
Building
Story 1
Lot Size Range 4000-7499 SF
Sewer Public Sewer
Water Meter on Property
Level or Stories 1 Story
Schools
Elementary Schools San Diego Unified School District
Middle Schools San Diego Unified School District
High Schools San Diego Unified School District
Others
Ownership Fee Simple
Monthly Total Fees $105
Acceptable Financing Cash, Conventional, FHA
Listing Terms Cash, Conventional, FHA
Read Less
Want to know what your home might be worth? Contact us for a FREE valuation!

Our team is ready to help you sell your home for the highest possible price ASAP

Bought with Nelson S Hampton • Pellego, Inc.





