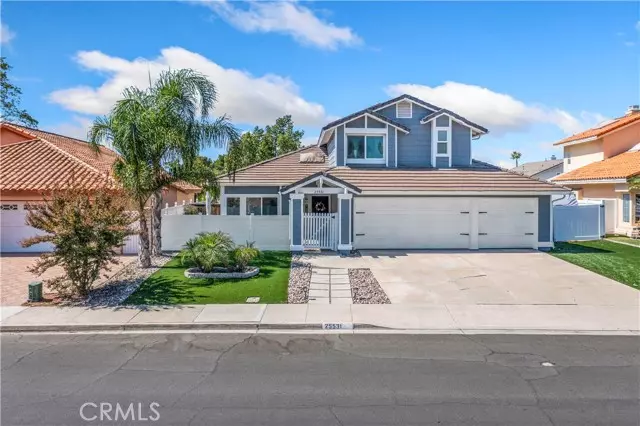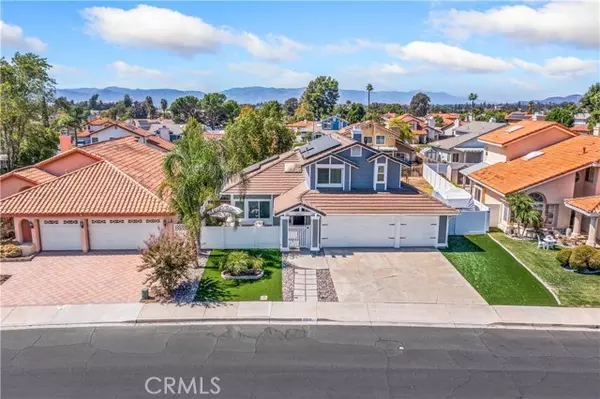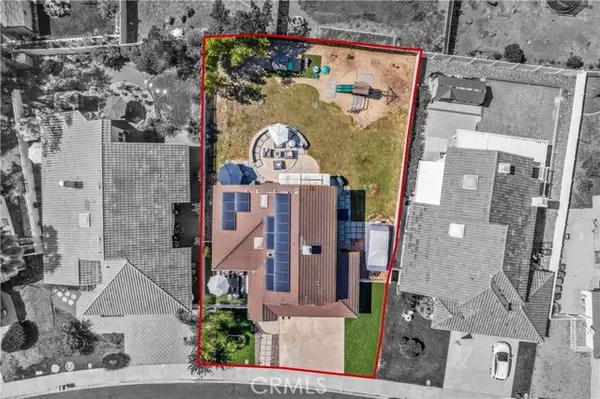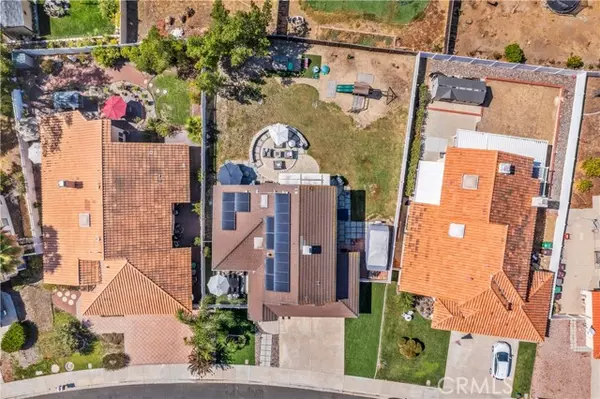$635,000
$649,000
2.2%For more information regarding the value of a property, please contact us for a free consultation.
25531 Blackthorne Drive Murrieta, CA 92563
3 Beds
3 Baths
1,693 SqFt
Key Details
Sold Price $635,000
Property Type Single Family Home
Sub Type Detached
Listing Status Sold
Purchase Type For Sale
Square Footage 1,693 sqft
Price per Sqft $375
MLS Listing ID SW24193321
Sold Date 11/20/24
Style Detached
Bedrooms 3
Full Baths 2
Half Baths 1
HOA Y/N No
Year Built 1988
Lot Size 8,712 Sqft
Acres 0.2
Property Description
Welcome to your dream home in the sought-after Alta Murrieta neighborhood! This beautifully updated two-story, 3 bedroom, 2.5 bath home offers everything you need for modern, comfortable living. As you step inside, youll be greeted by vaulted ceilings with skylights and an abundance of natural light, creating a warm and inviting atmosphere. The spacious kitchen boasts elegant black quartz countertops, white shaker cabinets, and a gas range, flowing seamlessly into the cozy family room with a fireplace perfect for relaxing or entertaining. Direct access from the family room leads to the expansive, low-maintenance backyard, ideal for outdoor gatherings or simply enjoying the open space. Upstairs, you'll find three generously sized bedrooms, including a stunning master suite with dual vanity sinks, dual closets, and a gorgeous glass-enclosed shower. The bathrooms have been tastefully updated with modern white and gray tile finishes. Additional highlights include: PAID SOLAR SYSTEM PLUS WHOLE HOUSE FAN save on energy costs from day one! Tesla charger installed in the attached 3-car garage. Newer energy-efficient windows throughout. Wood-finished ceramic tile downstairs and laminate flooring upstairs. RV access and parking. Enclosed front patio. Located just 2 minutes from the 15 and 215 freeways, this home offers quick access to everything you need, including award-winning schools, shopping, and dining. Dont miss your opportunity to live in this charming home with unbeatable amenities. Schedule a tour today and make this house your new home!
Welcome to your dream home in the sought-after Alta Murrieta neighborhood! This beautifully updated two-story, 3 bedroom, 2.5 bath home offers everything you need for modern, comfortable living. As you step inside, youll be greeted by vaulted ceilings with skylights and an abundance of natural light, creating a warm and inviting atmosphere. The spacious kitchen boasts elegant black quartz countertops, white shaker cabinets, and a gas range, flowing seamlessly into the cozy family room with a fireplace perfect for relaxing or entertaining. Direct access from the family room leads to the expansive, low-maintenance backyard, ideal for outdoor gatherings or simply enjoying the open space. Upstairs, you'll find three generously sized bedrooms, including a stunning master suite with dual vanity sinks, dual closets, and a gorgeous glass-enclosed shower. The bathrooms have been tastefully updated with modern white and gray tile finishes. Additional highlights include: PAID SOLAR SYSTEM PLUS WHOLE HOUSE FAN save on energy costs from day one! Tesla charger installed in the attached 3-car garage. Newer energy-efficient windows throughout. Wood-finished ceramic tile downstairs and laminate flooring upstairs. RV access and parking. Enclosed front patio. Located just 2 minutes from the 15 and 215 freeways, this home offers quick access to everything you need, including award-winning schools, shopping, and dining. Dont miss your opportunity to live in this charming home with unbeatable amenities. Schedule a tour today and make this house your new home!
Location
State CA
County Riverside
Area Riv Cty-Murrieta (92563)
Interior
Interior Features Attic Fan, Granite Counters
Cooling Central Forced Air, Whole House Fan
Flooring Laminate, Tile
Fireplaces Type FP in Family Room
Equipment Dishwasher, Microwave, Gas Oven, Water Line to Refr, Gas Range
Appliance Dishwasher, Microwave, Gas Oven, Water Line to Refr, Gas Range
Laundry Garage
Exterior
Parking Features Direct Garage Access
Garage Spaces 3.0
Fence Vinyl, Wood
Utilities Available Electricity Connected, Natural Gas Connected, Sewer Connected, Water Connected
View Mountains/Hills, Neighborhood
Roof Type Tile/Clay
Total Parking Spaces 3
Building
Lot Description Curbs, Sidewalks
Story 2
Lot Size Range 7500-10889 SF
Sewer Public Sewer
Water Public
Level or Stories 2 Story
Others
Monthly Total Fees $20
Acceptable Financing Submit
Listing Terms Submit
Special Listing Condition Standard
Read Less
Want to know what your home might be worth? Contact us for a FREE valuation!

Our team is ready to help you sell your home for the highest possible price ASAP

Bought with Rudy Cantoran • KW The Lakes





