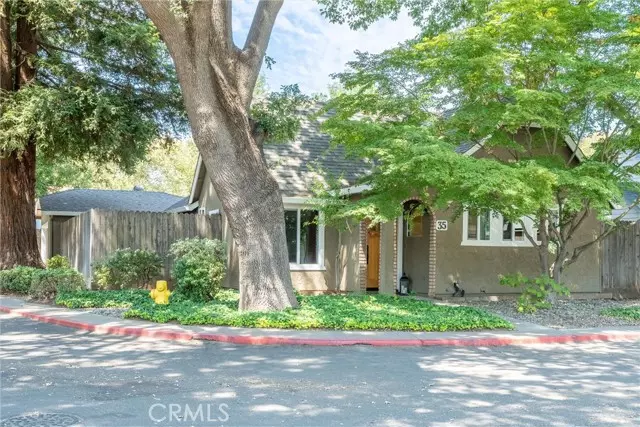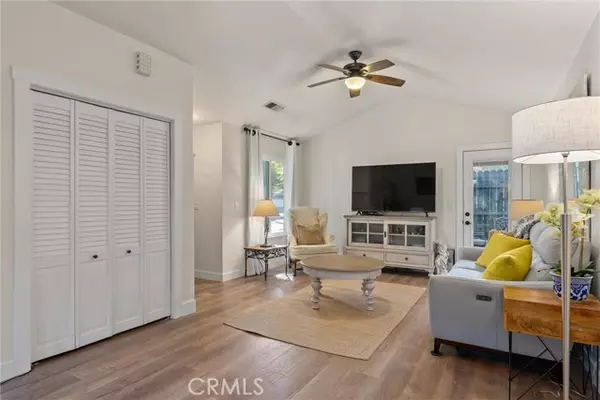$415,000
$398,000
4.3%For more information regarding the value of a property, please contact us for a free consultation.
35 Hampshire Drive Chico, CA 95926
2 Beds
2 Baths
1,034 SqFt
Key Details
Sold Price $415,000
Property Type Single Family Home
Sub Type Detached
Listing Status Sold
Purchase Type For Sale
Square Footage 1,034 sqft
Price per Sqft $401
MLS Listing ID SN24186576
Sold Date 11/19/24
Style Detached
Bedrooms 2
Full Baths 2
HOA Fees $244/mo
HOA Y/N Yes
Year Built 1986
Lot Size 6,534 Sqft
Acres 0.15
Property Description
Welcome to Hollybrook! Nestled in a charming community with quiet streets, mature trees, and sidewalks, this delightful cottage sits on a corner lot and is sure to capture your heart. Step inside to be greeted by vaulted ceilings, beautiful laminate flooring, and a spacious living area perfect for cozy movie nights with loved ones. The fully equipped kitchen is a chef's dream, featuring butcher block countertops, a farmhouse sink, ample cabinetry, a charming brick backsplash, updated appliances, an electric range, and a quaint breakfast bar for quick snacks or casual meals. One of the home's standout features is that both bedrooms have their own en suite bathrooms, each accessed by stylish barn doors. The bedrooms also boast generously sized closets, offering plenty of storage. Additional features include ceiling fans throughout, an indoor laundry area, and a large detached two-car garage. Watch the leaves fall from the mature trees that follow the fence line in the spacious backyard. It gives you a patio area, a separate deck area for extra seating, pavers that lead you around the property and plenty of room to grow your own garden or any other outdoor activities. With its great location and long list of amenities, this is the perfect place to enjoy life. Do not let this opportunity pass you by!
Welcome to Hollybrook! Nestled in a charming community with quiet streets, mature trees, and sidewalks, this delightful cottage sits on a corner lot and is sure to capture your heart. Step inside to be greeted by vaulted ceilings, beautiful laminate flooring, and a spacious living area perfect for cozy movie nights with loved ones. The fully equipped kitchen is a chef's dream, featuring butcher block countertops, a farmhouse sink, ample cabinetry, a charming brick backsplash, updated appliances, an electric range, and a quaint breakfast bar for quick snacks or casual meals. One of the home's standout features is that both bedrooms have their own en suite bathrooms, each accessed by stylish barn doors. The bedrooms also boast generously sized closets, offering plenty of storage. Additional features include ceiling fans throughout, an indoor laundry area, and a large detached two-car garage. Watch the leaves fall from the mature trees that follow the fence line in the spacious backyard. It gives you a patio area, a separate deck area for extra seating, pavers that lead you around the property and plenty of room to grow your own garden or any other outdoor activities. With its great location and long list of amenities, this is the perfect place to enjoy life. Do not let this opportunity pass you by!
Location
State CA
County Butte
Area Chico (95926)
Zoning PUD
Interior
Cooling Central Forced Air
Flooring Laminate
Equipment Dishwasher, Microwave, Refrigerator, Electric Range
Appliance Dishwasher, Microwave, Refrigerator, Electric Range
Laundry Laundry Room, Inside
Exterior
Parking Features Garage
Garage Spaces 2.0
Fence Wood
View Neighborhood
Roof Type Composition
Total Parking Spaces 2
Building
Lot Description Corner Lot, Sidewalks
Story 1
Lot Size Range 4000-7499 SF
Sewer Shared Septic
Water Public
Level or Stories 1 Story
Others
Monthly Total Fees $244
Acceptable Financing Cash, Cash To New Loan
Listing Terms Cash, Cash To New Loan
Special Listing Condition Standard
Read Less
Want to know what your home might be worth? Contact us for a FREE valuation!

Our team is ready to help you sell your home for the highest possible price ASAP

Bought with Platinum Partners Real Estate





