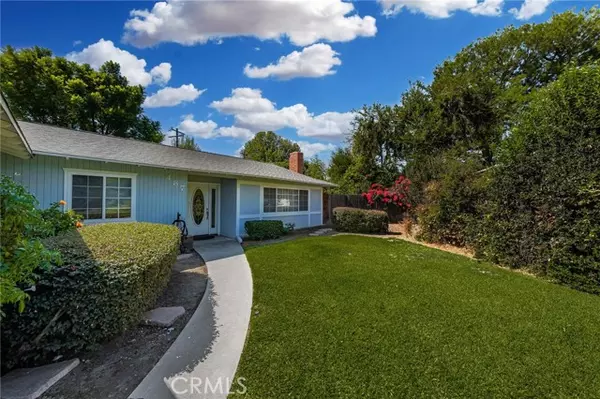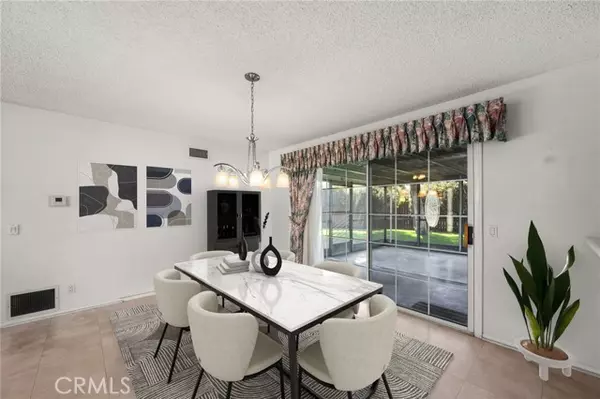$865,000
$869,900
0.6%For more information regarding the value of a property, please contact us for a free consultation.
487 Guilford Avenue Claremont, CA 91711
4 Beds
2 Baths
1,593 SqFt
Key Details
Sold Price $865,000
Property Type Single Family Home
Sub Type Detached
Listing Status Sold
Purchase Type For Sale
Square Footage 1,593 sqft
Price per Sqft $543
MLS Listing ID IG24202416
Sold Date 11/21/24
Style Detached
Bedrooms 4
Full Baths 2
Construction Status Turnkey
HOA Y/N No
Year Built 1963
Lot Size 0.258 Acres
Acres 0.2581
Property Description
PRICE REDUCED!! Terrific SINGLE STORY Home Situated on a HUGE PREMIUM 11,244sqft Lot with a GIANT Backyard!! Wonderful "END of CULDESAC Location" in a Family Friendly Community with LOW Taxes and NO HOA Fees * * SPACIOUS & BRIGHT Floor-Plan Offering 1593sqft with 4 LARGE Bedrooms, ENCLOSED PATIO ROOM and 2 FULL Bathrooms * * Formal Entry with Custom Leaded Glass Entry Door and a Step-Down Formal Living Room with a Stone Face Raised-Hearth Fireplace is PERFECT for Family Gatherings * * Nice Kitchen with Ample Counter Space, Built-In Appliances, In-Kitchen Dining Area, PLENTY OF CABINETS and RAISED Breakfast Counter for the Kids * * EXTRA LARGE Backyard is PERFECT for Parties & Family Gatherings and offers a FULLY ENCLOSED PATIO ROOM (could be Kids Play Room, Man Cave or Bonus Room) and PLENTY OF ROOM TO ADD YOUR CUSTOM POOL * * Spacious Master Bedroom and Private Master Bathroom with a WALK-IN Shower * * (3) Additional Nicely Appointed Bedrooms * * INDOOR Laundry Room with Additional Pantry Storage and ACCESS to the Backyard * * 2 Car Attached Garage * * HIGHLY Desirable Claremont Neighborhood and Close to Schools, Shopping, Dining/Restaurants, Parks & EZ Freeway Access - SUBMIT ALL OFFERS!
PRICE REDUCED!! Terrific SINGLE STORY Home Situated on a HUGE PREMIUM 11,244sqft Lot with a GIANT Backyard!! Wonderful "END of CULDESAC Location" in a Family Friendly Community with LOW Taxes and NO HOA Fees * * SPACIOUS & BRIGHT Floor-Plan Offering 1593sqft with 4 LARGE Bedrooms, ENCLOSED PATIO ROOM and 2 FULL Bathrooms * * Formal Entry with Custom Leaded Glass Entry Door and a Step-Down Formal Living Room with a Stone Face Raised-Hearth Fireplace is PERFECT for Family Gatherings * * Nice Kitchen with Ample Counter Space, Built-In Appliances, In-Kitchen Dining Area, PLENTY OF CABINETS and RAISED Breakfast Counter for the Kids * * EXTRA LARGE Backyard is PERFECT for Parties & Family Gatherings and offers a FULLY ENCLOSED PATIO ROOM (could be Kids Play Room, Man Cave or Bonus Room) and PLENTY OF ROOM TO ADD YOUR CUSTOM POOL * * Spacious Master Bedroom and Private Master Bathroom with a WALK-IN Shower * * (3) Additional Nicely Appointed Bedrooms * * INDOOR Laundry Room with Additional Pantry Storage and ACCESS to the Backyard * * 2 Car Attached Garage * * HIGHLY Desirable Claremont Neighborhood and Close to Schools, Shopping, Dining/Restaurants, Parks & EZ Freeway Access - SUBMIT ALL OFFERS!
Location
State CA
County Los Angeles
Area Claremont (91711)
Zoning CLRS8000*
Interior
Interior Features Corian Counters, Pantry
Cooling Central Forced Air
Flooring Carpet, Linoleum/Vinyl, Tile
Fireplaces Type FP in Living Room
Equipment Dishwasher, Disposal, Microwave, Gas Oven
Appliance Dishwasher, Disposal, Microwave, Gas Oven
Laundry Laundry Room, Inside
Exterior
Exterior Feature Stucco
Parking Features Garage
Garage Spaces 2.0
Fence Fair Condition, Wood
Utilities Available Electricity Connected, Natural Gas Connected, Water Available, Sewer Connected
View Neighborhood
Roof Type Composition
Total Parking Spaces 4
Building
Lot Description Cul-De-Sac, Curbs, Sidewalks, Landscaped
Story 1
Sewer Public Sewer
Water Public
Architectural Style Modern, Ranch
Level or Stories 1 Story
Construction Status Turnkey
Others
Monthly Total Fees $71
Acceptable Financing Cash, Conventional, VA, Cash To New Loan
Listing Terms Cash, Conventional, VA, Cash To New Loan
Special Listing Condition Standard
Read Less
Want to know what your home might be worth? Contact us for a FREE valuation!

Our team is ready to help you sell your home for the highest possible price ASAP

Bought with PATRICIA HICKS, REALTOR





