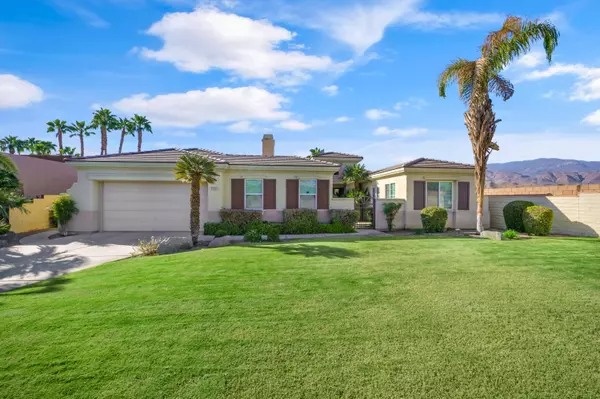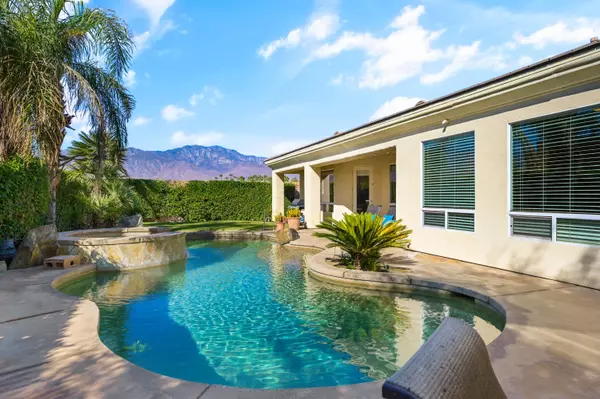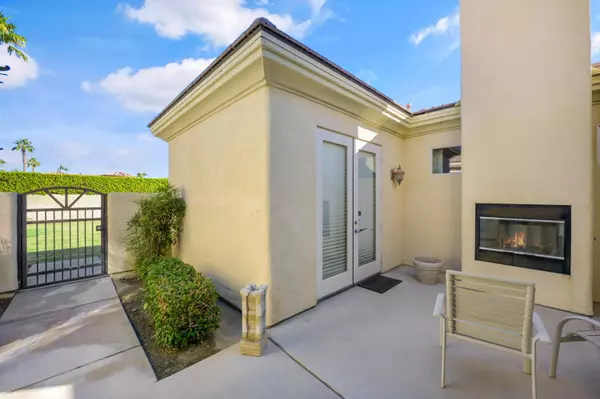$955,000
$950,000
0.5%For more information regarding the value of a property, please contact us for a free consultation.
69705 Picasso CT Cathedral City, CA 92234
4 Beds
4 Baths
3,388 SqFt
Key Details
Sold Price $955,000
Property Type Single Family Home
Sub Type Single Family Residence
Listing Status Sold
Purchase Type For Sale
Square Footage 3,388 sqft
Price per Sqft $281
Subdivision Montage
MLS Listing ID 219118449
Sold Date 11/21/24
Bedrooms 4
Full Baths 4
HOA Fees $325/mo
HOA Y/N Yes
Year Built 2002
Lot Size 0.270 Acres
Property Description
Welcome to this stunning 3,388 sqft home in the exclusive Montage community, perfectly situated at the end of a peaceful cul-de-sac. This spacious residence offers 4 bedrooms, 4 bathrooms, a den, and a dining room, all designed for both comfort and elegance. The open floorplan flows through the kitchen, which features wood cabinets, black countertops and backsplash, and stainless steel appliances. Black granite extends to the living room's fireplace and custom bench, and continues into the master bathroom, where it adorns the dual vanities, shower, tub, and the step into the luxurious soaking tub.
The outdoor space is a true retreat, with lush greenery surrounding a Pebble Tec pool and spa, offering stunning mountain views. The backyard also includes a covered area for patio furniture, as well as sunny spots perfect for tanning. The attached casita, with its own entrance, provides a private, fully equipped space for guests or family, making it an ideal home within a home.
As a resident, you'll also enjoy automatic social membership to the renowned Mission Hills Country Club, elevating your lifestyle with access to premium amenities. This home offers the perfect blend of luxury, privacy, and scenic beauty.
Location
State CA
County Riverside
Area 336 - Cathedral City South
Interior
Heating Central, Forced Air
Cooling Air Conditioning, Ceiling Fan(s), Central Air, Heat Pump, Zoned
Fireplaces Number 2
Fireplaces Type Gas Log, Glass Doors, Patio
Furnishings Unfurnished
Fireplace true
Exterior
Parking Features true
Garage Spaces 2.0
Pool Heated, In Ground, Private, Waterfall, Pebble
View Y/N true
View Desert, Mountain(s)
Private Pool Yes
Building
Lot Description Back Yard, Front Yard, Cul-De-Sac
Story 1
Entry Level Ground Level, No Unit Above
Sewer In, Connected and Paid
Level or Stories Ground Level, No Unit Above
Others
HOA Fee Include Building & Grounds,Security
Senior Community No
Acceptable Financing Cash, Cash to New Loan
Listing Terms Cash, Cash to New Loan
Special Listing Condition Standard
Read Less
Want to know what your home might be worth? Contact us for a FREE valuation!

Our team is ready to help you sell your home for the highest possible price ASAP





