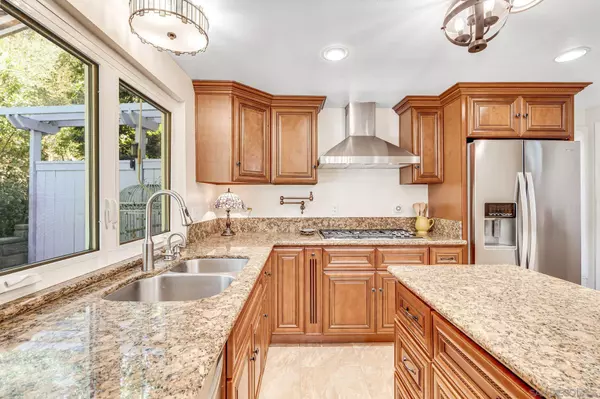$1,250,000
$1,149,900
8.7%For more information regarding the value of a property, please contact us for a free consultation.
922 Capri Drive Vista, CA 92084
4 Beds
4 Baths
2,322 SqFt
Key Details
Sold Price $1,250,000
Property Type Single Family Home
Sub Type Detached
Listing Status Sold
Purchase Type For Sale
Square Footage 2,322 sqft
Price per Sqft $538
MLS Listing ID 240020637
Sold Date 11/25/24
Style Detached
Bedrooms 4
Full Baths 3
Half Baths 1
HOA Y/N No
Year Built 1981
Property Description
NEW PRICE $1,149,900! Give yourself the gift of a turnkey home for the holidays! Upgraded inside & out with 21 owned solar panels, newer roof & fascia, extra large AC & furnace, separate studio space with kitchen, paint & flooring, 2 water filtration systems, electric car charger adapter, irrigated landscaping & much more. Become your own master chef in this beautifully built kitchen complete with custom cabinetry, Miele/Wolf/Bosch appliances, granite countertops, pot filler & new cantilever windows. Living room boasts vaulted ceilings & gas fireplace. Upstairs you'll find 3 bedrooms, including primary with ensuite bathroom & spacious dual closets. Additional bedrooms have custom built-in storage/desks, with 1 featuring bonus living space for office or storage. Optional 4th bedroom or rental studio on first floor with separate entrance, bathroom & kitchen (owner previously rented for $1,600/mo = $19,200/yr). Lush organic gardens feature 8 varieties of fruits/vines, seasonal florals, aviary, greenhouse, water features. Backyard is the perfect place to enjoy the sounds of nature from the covered patio & yard. Located at the end of a quiet cul-de-sac street bordering a nature trail with convenient access for walking to downtown Vista, parks, Alta Vista Botanical Gardens & Moonlight Amphitheatre. No HOA. Schedule your showing today!
Location
State CA
County San Diego
Area Vista (92084)
Rooms
Family Room combo
Master Bedroom 15x17
Bedroom 2 14x11
Bedroom 3 14x11
Bedroom 4 16x16
Living Room 21x14
Dining Room 13x14
Kitchen 13x11
Interior
Heating Natural Gas
Cooling Central Forced Air
Equipment Dishwasher, Dryer, Refrigerator, Washer, Water Filtration
Appliance Dishwasher, Dryer, Refrigerator, Washer, Water Filtration
Laundry Garage
Exterior
Exterior Feature Stucco
Parking Features Attached
Garage Spaces 2.0
Fence Full
Roof Type Tile/Clay
Total Parking Spaces 4
Building
Story 2
Lot Size Range 7500-10889 SF
Sewer Public Sewer
Water Public
Level or Stories 2 Story
Others
Ownership Fee Simple
Acceptable Financing Cash, Conventional, FHA, VA
Listing Terms Cash, Conventional, FHA, VA
Read Less
Want to know what your home might be worth? Contact us for a FREE valuation!

Our team is ready to help you sell your home for the highest possible price ASAP

Bought with NONE NONE • None MRML





