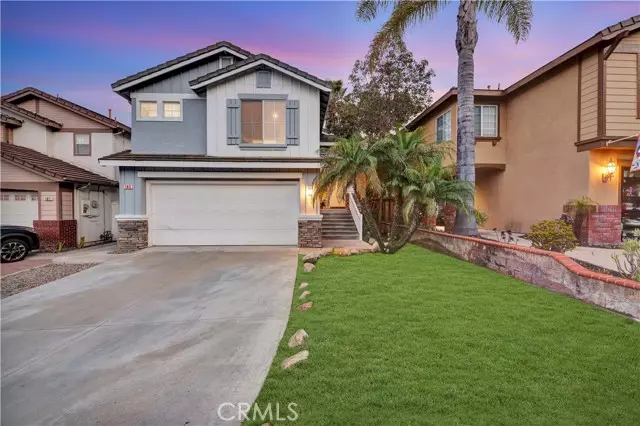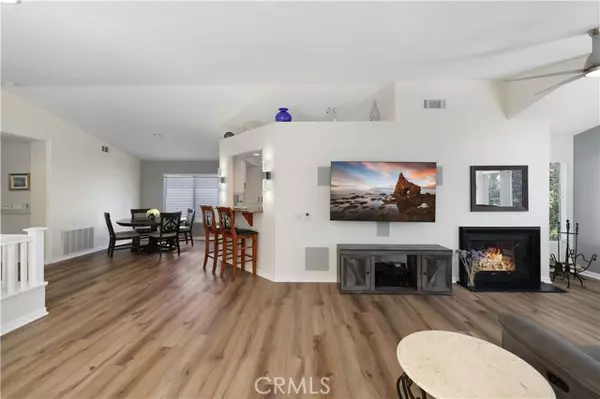$1,150,000
$1,162,000
1.0%For more information regarding the value of a property, please contact us for a free consultation.
103 Frontier Street Rancho Santa Margarita, CA 92679
4 Beds
3 Baths
1,910 SqFt
Key Details
Sold Price $1,150,000
Property Type Single Family Home
Sub Type Detached
Listing Status Sold
Purchase Type For Sale
Square Footage 1,910 sqft
Price per Sqft $602
MLS Listing ID OC24093033
Sold Date 11/25/24
Style Detached
Bedrooms 4
Full Baths 2
Half Baths 1
HOA Fees $96/mo
HOA Y/N Yes
Year Built 1996
Lot Size 3,876 Sqft
Acres 0.089
Property Description
Enjoy life in this beautiful home in the highly sought-after Wagon Wheel community, at the end of a cul de sac on the top of the hill. Just move right in, this home has been freshly painted throughout, with luxury vinyl flooring, carpet in the downstairs bedroom, updated ceiling fans, and a whole house fan. There are 3 bedrooms, a Bonus Room which can be the fourth bedroom, along with 2.5 baths. The spacious, light and bright Living Room has a flex space and is perfect for entertaining. Happy pups can frolic and play in this dog-approved backyard! Low taxes, $96 HOA dues and no mello roos. Only 5 miles to the 5 Freeway, & close to the 241. Close to open spaces, parks, hiking & biking trails.
Enjoy life in this beautiful home in the highly sought-after Wagon Wheel community, at the end of a cul de sac on the top of the hill. Just move right in, this home has been freshly painted throughout, with luxury vinyl flooring, carpet in the downstairs bedroom, updated ceiling fans, and a whole house fan. There are 3 bedrooms, a Bonus Room which can be the fourth bedroom, along with 2.5 baths. The spacious, light and bright Living Room has a flex space and is perfect for entertaining. Happy pups can frolic and play in this dog-approved backyard! Low taxes, $96 HOA dues and no mello roos. Only 5 miles to the 5 Freeway, & close to the 241. Close to open spaces, parks, hiking & biking trails.
Location
State CA
County Orange
Area Oc - Trabuco Canyon (92679)
Interior
Interior Features Attic Fan, Granite Counters, Pantry, Recessed Lighting
Cooling Central Forced Air, Whole House Fan
Flooring Carpet, Linoleum/Vinyl
Fireplaces Type FP in Living Room, Gas
Equipment Dishwasher, Microwave, Refrigerator, Gas Oven, Gas Stove
Appliance Dishwasher, Microwave, Refrigerator, Gas Oven, Gas Stove
Laundry Laundry Room, Inside
Exterior
Exterior Feature Stucco
Parking Features Direct Garage Access
Garage Spaces 2.0
Utilities Available Electricity Available, Natural Gas Connected, Sewer Connected
Roof Type Composition
Total Parking Spaces 2
Building
Lot Description Cul-De-Sac, Sidewalks
Story 2
Lot Size Range 1-3999 SF
Sewer Public Sewer
Water Public
Architectural Style Contemporary
Level or Stories Split Level
Others
Monthly Total Fees $98
Acceptable Financing Cash, Cash To New Loan
Listing Terms Cash, Cash To New Loan
Special Listing Condition Standard
Read Less
Want to know what your home might be worth? Contact us for a FREE valuation!

Our team is ready to help you sell your home for the highest possible price ASAP

Bought with Chandy Andre • Prestige Coastal Real Estate, Inc.





