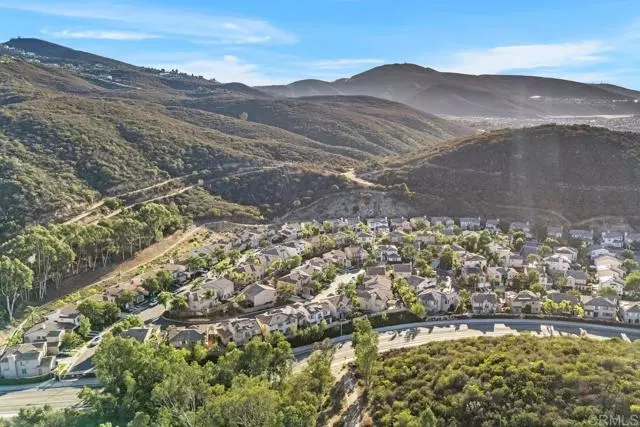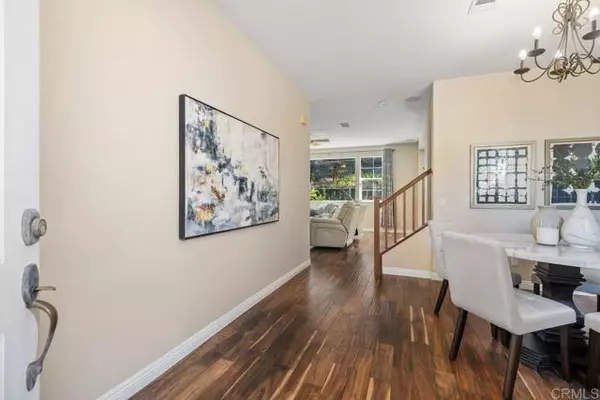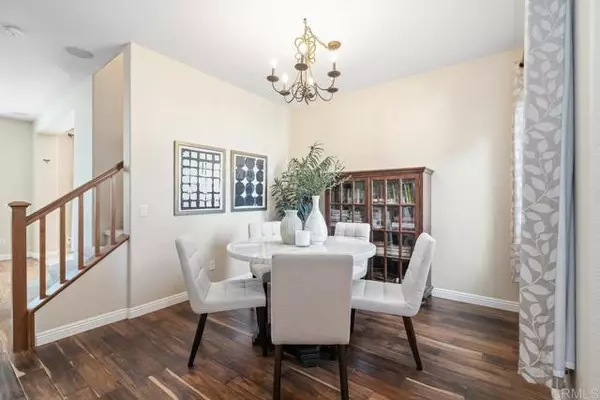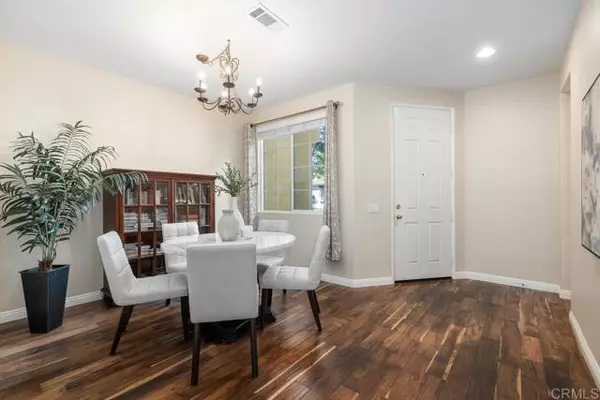$1,100,000
$1,100,000
For more information regarding the value of a property, please contact us for a free consultation.
624 Via Del Caballo San Marcos, CA 92078
4 Beds
3 Baths
2,259 SqFt
Key Details
Sold Price $1,100,000
Property Type Single Family Home
Sub Type Detached
Listing Status Sold
Purchase Type For Sale
Square Footage 2,259 sqft
Price per Sqft $486
MLS Listing ID NDP2409458
Sold Date 11/26/24
Style Detached
Bedrooms 4
Full Baths 3
HOA Fees $150/mo
HOA Y/N Yes
Year Built 2003
Lot Size 5,367 Sqft
Acres 0.1232
Property Description
Fall in love with this beautiful 4 bedroom home in the highly coveted gated neighborhood of Belleza. Situated against a serene hillside, this home offers a wonderful sense of privacy and a picturesque view. The residence features a desirable full bedroom and bathroom on the first floor. Enjoy engineered hardwood floors throughout the upstairs and downstairs, with new carpet on the stairs. The kitchen and bathrooms have been upgraded with elegant granite countertops and tile flooring. The primary bedroom includes an additional attached room that can serve as a home office, reading nook, or nursery. You'll appreciate the convenience of a one-car garage with direct access to the kitchen, along with a separate one-car garage entry near the front door. The laundry room is located upstairs and will include washer and dryer! Step outside to the upgraded slate stone patio, designed for low maintenance and surrounded by trees, creating a relaxing space to enjoy the views. Inside the gates of Belleza, the HOA offers a beautiful park with playground equipment and shaded picnic area under a gazebo. HOA also covers front yard maintenance. The location is unbeatable, with easy access to hwy 78 and just a short walk away from Cal State San Marcos, the Sprinter and shopping/dining options.
Fall in love with this beautiful 4 bedroom home in the highly coveted gated neighborhood of Belleza. Situated against a serene hillside, this home offers a wonderful sense of privacy and a picturesque view. The residence features a desirable full bedroom and bathroom on the first floor. Enjoy engineered hardwood floors throughout the upstairs and downstairs, with new carpet on the stairs. The kitchen and bathrooms have been upgraded with elegant granite countertops and tile flooring. The primary bedroom includes an additional attached room that can serve as a home office, reading nook, or nursery. You'll appreciate the convenience of a one-car garage with direct access to the kitchen, along with a separate one-car garage entry near the front door. The laundry room is located upstairs and will include washer and dryer! Step outside to the upgraded slate stone patio, designed for low maintenance and surrounded by trees, creating a relaxing space to enjoy the views. Inside the gates of Belleza, the HOA offers a beautiful park with playground equipment and shaded picnic area under a gazebo. HOA also covers front yard maintenance. The location is unbeatable, with easy access to hwy 78 and just a short walk away from Cal State San Marcos, the Sprinter and shopping/dining options.
Location
State CA
County San Diego
Area San Marcos (92078)
Zoning R1
Interior
Cooling Central Forced Air
Fireplaces Type FP in Living Room
Equipment Dishwasher, Dryer, Microwave, Refrigerator, Washer, Gas Range
Appliance Dishwasher, Dryer, Microwave, Refrigerator, Washer, Gas Range
Exterior
Garage Spaces 2.0
View Mountains/Hills, Neighborhood, Trees/Woods
Total Parking Spaces 4
Building
Lot Description Sidewalks
Story 2
Lot Size Range 4000-7499 SF
Level or Stories 2 Story
Schools
Elementary Schools San Marcos Unified School District
Middle Schools San Marcos Unified School District
High Schools San Marcos Unified School District
Others
Monthly Total Fees $208
Acceptable Financing Cash, Conventional, FHA, VA
Listing Terms Cash, Conventional, FHA, VA
Special Listing Condition Standard
Read Less
Want to know what your home might be worth? Contact us for a FREE valuation!

Our team is ready to help you sell your home for the highest possible price ASAP

Bought with Ken Kaplan • Campbell & Kaplan Real Estate





