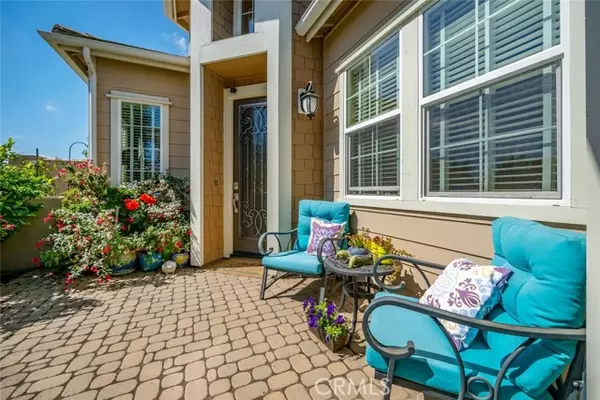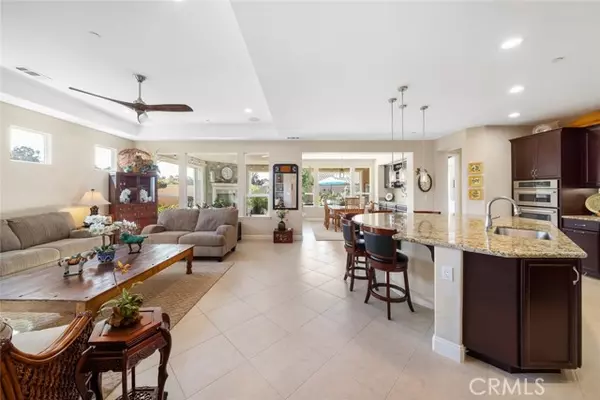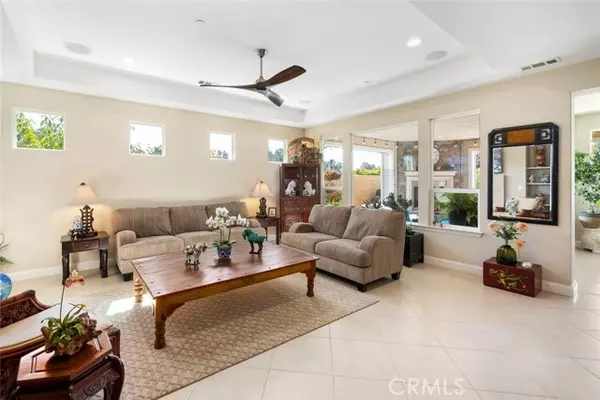$1,218,000
$1,249,000
2.5%For more information regarding the value of a property, please contact us for a free consultation.
1098 Emma Lane Nipomo, CA 93444
3 Beds
3 Baths
2,198 SqFt
Key Details
Sold Price $1,218,000
Property Type Single Family Home
Sub Type Detached
Listing Status Sold
Purchase Type For Sale
Square Footage 2,198 sqft
Price per Sqft $554
MLS Listing ID PI24175356
Sold Date 11/27/24
Style Detached
Bedrooms 3
Full Baths 2
Half Baths 1
HOA Fees $477/mo
HOA Y/N Yes
Year Built 2013
Lot Size 8,033 Sqft
Acres 0.1844
Property Description
Welcome to this ever-popular 3 bedroom, 2.5 bath, Genova home, situated on a south facing corner lot with loads of curb appeal, including a beautifully landscaped gated front porch. Enter through a stunning iron and glass front door into a circular entry where youll discover 2,198 sq. ft. of warm and inviting living space. Head towards the main living area and youll be delighted with how light and airy it is. The great room offers a fireplace, built-in display nooks, and loads of windows overlooking the covered patio. Adjacent is the dining room with built-in buffet, display cabinets and fabulous backyard views. In the center is the chefs kitchen with granite countertops and circular island with casual dining for 4, dramatic tile backsplash which reaches to the ceiling behind the striking Euro-style cooktop hood, rich walnut cabinetry, Jenn-Air stainless appliances including wall oven/microwave and gas cooktop, plus a walk-in pantry. Adjacent, the super-sized smart space/laundry has a sink, built-in desk, plus plenty of storage cabinets and countertop space for all your entertainment and hobby supplies. Around the corner your owners suite awaits, where the spacious bedroom offers direct patio access and incredible views of the serene backyard. The spa-like master bath features a tiled shower with seamless glass enclosure, a separate tub, dual sinks with granite countertops, vanity, and a fully-customized walk-in closet. Up front, youll find 2 more spacious bedrooms (one with built-in bookcase and queen Murphy bed), a shared full bathroom with shower/tub combo, and a powder
Welcome to this ever-popular 3 bedroom, 2.5 bath, Genova home, situated on a south facing corner lot with loads of curb appeal, including a beautifully landscaped gated front porch. Enter through a stunning iron and glass front door into a circular entry where youll discover 2,198 sq. ft. of warm and inviting living space. Head towards the main living area and youll be delighted with how light and airy it is. The great room offers a fireplace, built-in display nooks, and loads of windows overlooking the covered patio. Adjacent is the dining room with built-in buffet, display cabinets and fabulous backyard views. In the center is the chefs kitchen with granite countertops and circular island with casual dining for 4, dramatic tile backsplash which reaches to the ceiling behind the striking Euro-style cooktop hood, rich walnut cabinetry, Jenn-Air stainless appliances including wall oven/microwave and gas cooktop, plus a walk-in pantry. Adjacent, the super-sized smart space/laundry has a sink, built-in desk, plus plenty of storage cabinets and countertop space for all your entertainment and hobby supplies. Around the corner your owners suite awaits, where the spacious bedroom offers direct patio access and incredible views of the serene backyard. The spa-like master bath features a tiled shower with seamless glass enclosure, a separate tub, dual sinks with granite countertops, vanity, and a fully-customized walk-in closet. Up front, youll find 2 more spacious bedrooms (one with built-in bookcase and queen Murphy bed), a shared full bathroom with shower/tub combo, and a powder room with custom mirror. When its time to enjoy the great outdoors, youll fall in love with the magical backyard featuring a covered wraparound patio, dramatic floor-to-ceiling stone fireplace, remote-controlled sun shade, plus a beautiful array of shrubs and trees, and a babbling brook water feature surrounding an extended paved patio, making it the perfect place to relax and enjoy a good book, sip local wine with friends, or dine Al-Fresco, all while basking in the temperate Central Coast climate. Additionally, theres a 2-car garage with 2 upper storage racks, plus a separate garage to house your golf cart, extra storage or make into a workshop. Best of all, this delightful home is located in Trilogy with fabulous resort-style amenities, including Adelinas Bistro, The Butterfly Grille, two golf courses, pickleball, tennis and bocce courts, fitness center and Sandalwood Spa.
Location
State CA
County San Luis Obispo
Area Nipomo (93444)
Zoning REC
Interior
Interior Features Granite Counters, Pantry, Recessed Lighting
Flooring Carpet, Tile
Fireplaces Type FP in Living Room
Equipment Dishwasher, Microwave, Refrigerator, Solar Panels
Appliance Dishwasher, Microwave, Refrigerator, Solar Panels
Laundry Laundry Room, Inside
Exterior
Garage Spaces 3.0
Pool Association
Community Features Horse Trails
Complex Features Horse Trails
Total Parking Spaces 3
Building
Lot Description Corner Lot, Curbs, Sidewalks
Story 1
Lot Size Range 7500-10889 SF
Sewer Private Sewer
Water Private
Level or Stories 1 Story
Others
Monthly Total Fees $477
Acceptable Financing Cash, Conventional, Exchange
Listing Terms Cash, Conventional, Exchange
Special Listing Condition Standard
Read Less
Want to know what your home might be worth? Contact us for a FREE valuation!

Our team is ready to help you sell your home for the highest possible price ASAP

Bought with Molly Murphy • Compass





