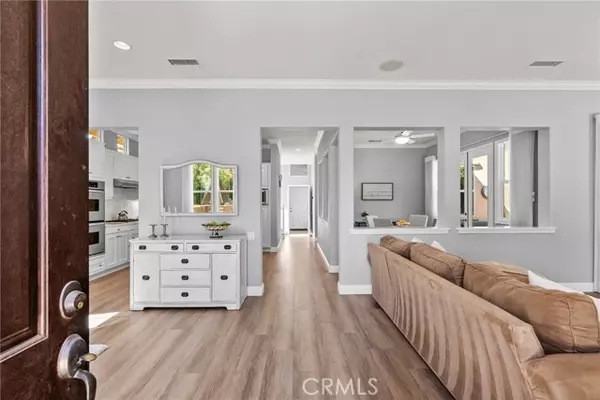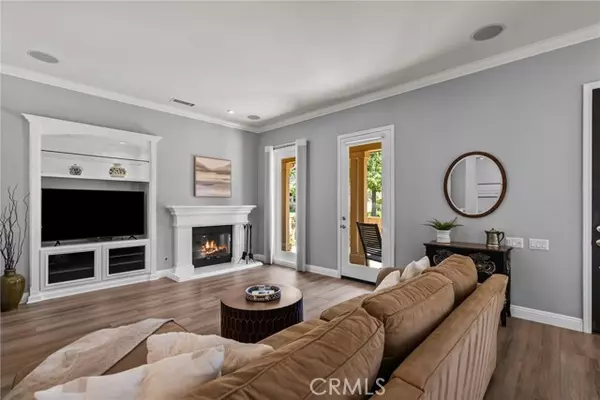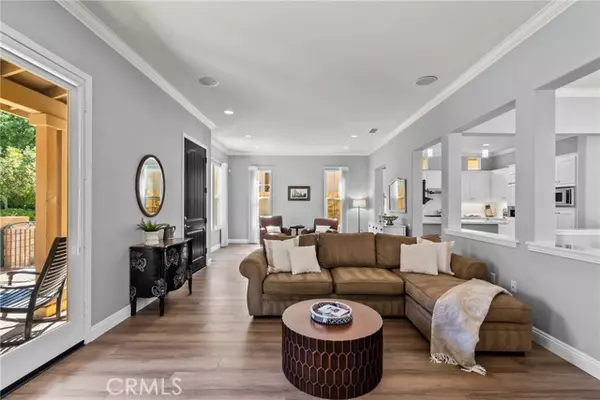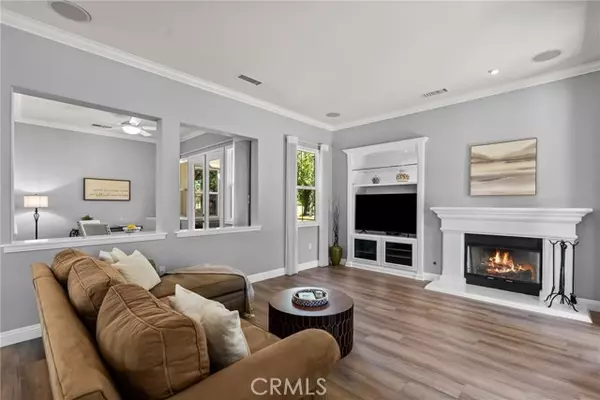$850,000
$849,000
0.1%For more information regarding the value of a property, please contact us for a free consultation.
23826 Teak Court Valencia, CA 91354
3 Beds
3 Baths
2,430 SqFt
Key Details
Sold Price $850,000
Property Type Single Family Home
Sub Type Detached
Listing Status Sold
Purchase Type For Sale
Square Footage 2,430 sqft
Price per Sqft $349
MLS Listing ID SR24177311
Sold Date 12/02/24
Style Detached
Bedrooms 3
Full Baths 3
Construction Status Turnkey,Updated/Remodeled
HOA Fees $503/mo
HOA Y/N Yes
Year Built 2004
Lot Size 3,825 Sqft
Acres 0.0878
Property Description
Welcome to the sought-after 55+ community of Belcaro, known for its prestige and charm. As you approach this home, you'll be welcomed by a wrap around porch ideal for entertaining guests and dining outdoors. Step inside to find a newly remodeled home with plenty of natural light, beautiful wood floors, elegant crown molding, and 4" baseboards throughout. This open floorplan has plenty of space with separate dining room, a family room and living room featuring a fireplace with media niche perfect for cozy movie nights. Adjacent to the living room is a dining area which seamlessly connects to the kitchen and has french doors to a private patio. The completely remodeled kitchen is a chef's delight, boasting high-end stainless steel appliances, including a Wolf range, double convection oven, double drawer dishwasher, and a Thermador built-in refrigerator. Boasting bright white cabinets, chic tile, elegant light fixtures and a breakfast bar with granite countertops for casual dining. The primary bedroom suite comes with dual closets (including a walk-in) and a remodeled modern en-suite bathroom, featuring custom tile and glass accents, upgraded lighting, soaking tub, walk-in shower, and dual sinks. You will love the convenience of downstairs guest powder bath and laundry room including ample storage and direct access to the two-car garage. Upstairs, youll find a versatile space for a home office/loft or third bedroom, as well as a Jr Suite bedroom with direct access to a bathroom with walk in shower easily accessible to both bedrooms. Additional upgrades include smart thermostat
Welcome to the sought-after 55+ community of Belcaro, known for its prestige and charm. As you approach this home, you'll be welcomed by a wrap around porch ideal for entertaining guests and dining outdoors. Step inside to find a newly remodeled home with plenty of natural light, beautiful wood floors, elegant crown molding, and 4" baseboards throughout. This open floorplan has plenty of space with separate dining room, a family room and living room featuring a fireplace with media niche perfect for cozy movie nights. Adjacent to the living room is a dining area which seamlessly connects to the kitchen and has french doors to a private patio. The completely remodeled kitchen is a chef's delight, boasting high-end stainless steel appliances, including a Wolf range, double convection oven, double drawer dishwasher, and a Thermador built-in refrigerator. Boasting bright white cabinets, chic tile, elegant light fixtures and a breakfast bar with granite countertops for casual dining. The primary bedroom suite comes with dual closets (including a walk-in) and a remodeled modern en-suite bathroom, featuring custom tile and glass accents, upgraded lighting, soaking tub, walk-in shower, and dual sinks. You will love the convenience of downstairs guest powder bath and laundry room including ample storage and direct access to the two-car garage. Upstairs, youll find a versatile space for a home office/loft or third bedroom, as well as a Jr Suite bedroom with direct access to a bathroom with walk in shower easily accessible to both bedrooms. Additional upgrades include smart thermostat, surround sound, custom phantom screen doors, custom window treatments, and ceiling fans. This luxury gated community offers resort-like amenities and an active lifestyle, including a large pool and spa with cabanas, a Bocce Ball court, tennis courts, a community garden, half-basketball courts, pickleball, and various community activities and events. The clubhouse and other amenities provide endless opportunities for enjoyment. Conveniently located near walking paths, shopping, dining, and the 5 freeway, this home is a must-see and won't be on the market for long!
Location
State CA
County Los Angeles
Area Valencia (91354)
Zoning SCSP
Interior
Interior Features Granite Counters, Recessed Lighting, Track Lighting
Cooling Central Forced Air
Flooring Carpet, Laminate, Tile
Fireplaces Type FP in Living Room, Gas
Equipment Dishwasher, Disposal, Dryer, Refrigerator, Washer, Double Oven, Freezer, Gas Range
Appliance Dishwasher, Disposal, Dryer, Refrigerator, Washer, Double Oven, Freezer, Gas Range
Laundry Inside
Exterior
Exterior Feature Stucco
Parking Features Direct Garage Access, Garage
Garage Spaces 2.0
Pool Association
Utilities Available Cable Connected, Electricity Connected, Natural Gas Connected, Phone Connected, Sewer Connected, Water Connected
Roof Type Tile/Clay
Total Parking Spaces 2
Building
Lot Description Corner Lot
Story 2
Lot Size Range 1-3999 SF
Sewer Public Sewer
Water Public
Architectural Style Mediterranean/Spanish
Level or Stories 2 Story
Construction Status Turnkey,Updated/Remodeled
Others
Senior Community Other
Monthly Total Fees $608
Acceptable Financing Cash, Conventional
Listing Terms Cash, Conventional
Special Listing Condition Standard
Read Less
Want to know what your home might be worth? Contact us for a FREE valuation!

Our team is ready to help you sell your home for the highest possible price ASAP

Bought with John Carlson • SoCal Real Estate Group





