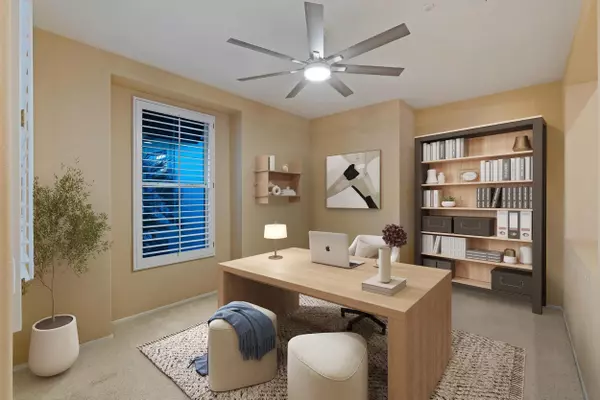$939,000
$939,000
For more information regarding the value of a property, please contact us for a free consultation.
23532 Daylight Pl Ramona, CA 92065
4 Beds
2 Baths
2,455 SqFt
Key Details
Sold Price $939,000
Property Type Single Family Home
Sub Type Detached
Listing Status Sold
Purchase Type For Sale
Square Footage 2,455 sqft
Price per Sqft $382
Subdivision Ramona
MLS Listing ID 240021525
Sold Date 12/04/24
Style Detached
Bedrooms 4
Full Baths 2
HOA Fees $84/mo
HOA Y/N Yes
Year Built 1999
Lot Size 0.500 Acres
Acres 0.5
Property Description
Beautiful 2,455 sf home w/3 BD, 2 BA & large home office, on a meticulously landscaped half-acre lot w/owned solar & well. Located in Rancho San Vicente Estates. This home offers, 2 spacious 2-car garages, with plenty of storage space. A 50-foot RV parking area, complete with 30-amp power, is discreetly situated behind a privacy gate. The backyard offers a custom-built garden/hobby shed with 220v electricity, a large fire pit, outdoor fireplace, beautiful spa, fruit tree orchard & fenced dog run. See supplement for more...
Discover the perfect blend of elegance and functionality in this 2,455 sq. ft., 3-bedroom/2-bath home with a large home office, situated on a lushly landscaped half-acre lot in the desirable Rancho San Vicente Estates. This property is energy-efficient, featuring owned solar and a private well. With two expansive 2-car garages offering abundant storage, and a 50-foot RV parking space with 30-amp power discreetly tucked behind a privacy gate. The backyard is a true oasis, boasting a custom-built garden shed with 220v power, a cozy fire pit, an outdoor fireplace, a luxurious spa, a fruit tree orchard, and a fenced dog run. Inside, the home welcomes you with a formal living room with large windows and plantation shutters throughout. The spacious great room with a fireplace opens to a beautifully updated kitchen equipped with new GE gas appliances and ample storage. The primary suite is a luxurious retreat, complete with a spa-inspired bath featuring a soaking tub, dual vanities, and a large walk-in closet. Additional bedrooms are generously sized and share a well-appointed hall bath. This exceptional property is a must-see for those seeking both comfort and style. A must see!
Location
State CA
County San Diego
Community Ramona
Area Ramona (92065)
Rooms
Family Room 20x15
Other Rooms 12x8
Master Bedroom 18x17
Bedroom 2 15x13
Bedroom 3 14x13
Living Room 16x15
Dining Room 15x11
Kitchen 20x18
Interior
Interior Features Bathtub, Chair Railings, High Ceilings (9 Feet+), Kitchen Island, Open Floor Plan, Recessed Lighting, Shower, Shower in Tub, Storage Space, Unfurnished
Heating Propane, Wood
Cooling Central Forced Air, Electric, Whole House Fan
Flooring Carpet, Tile
Fireplaces Number 2
Fireplaces Type FP in Family Room, Patio/Outdoors, Fire Pit, Masonry
Equipment Dishwasher, Disposal, Dryer, Fire Sprinklers, Garage Door Opener, Microwave, Refrigerator, Shed(s), Solar Panels, Washer, Water Filtration, Built In Range, Double Oven, Electric Oven, Electric Range, Energy Star Appliances, Propane Stove, Self Cleaning Oven, Built-In, Propane Cooking
Appliance Dishwasher, Disposal, Dryer, Fire Sprinklers, Garage Door Opener, Microwave, Refrigerator, Shed(s), Solar Panels, Washer, Water Filtration, Built In Range, Double Oven, Electric Oven, Electric Range, Energy Star Appliances, Propane Stove, Self Cleaning Oven, Built-In, Propane Cooking
Laundry Laundry Room
Exterior
Exterior Feature Stucco, Flagstone, Concrete
Parking Features Attached
Garage Spaces 4.0
Fence Cross Fencing, Full, Gate, Excellent Condition
Pool See Remarks
Community Features RV/Boat Parking, Spa/Hot Tub
Complex Features RV/Boat Parking, Spa/Hot Tub
Utilities Available Cable Available, Electricity Connected, Propane, Sewer Connected, Water Connected
View Neighborhood
Roof Type Concrete
Total Parking Spaces 6
Building
Story 1
Lot Size Range .5 to 1 AC
Sewer Sewer Connected
Water Available, Meter on Property, Well on Property
Architectural Style Contemporary
Level or Stories 1 Story
Schools
High Schools Ramona Unified School District
Others
Ownership Fee Simple
Monthly Total Fees $84
Acceptable Financing Cal Vet, Cash, Conventional, FHA, VA
Listing Terms Cal Vet, Cash, Conventional, FHA, VA
Pets Allowed Yes
Read Less
Want to know what your home might be worth? Contact us for a FREE valuation!

Our team is ready to help you sell your home for the highest possible price ASAP

Bought with Justin Verdugo • Palm Tree Properties





