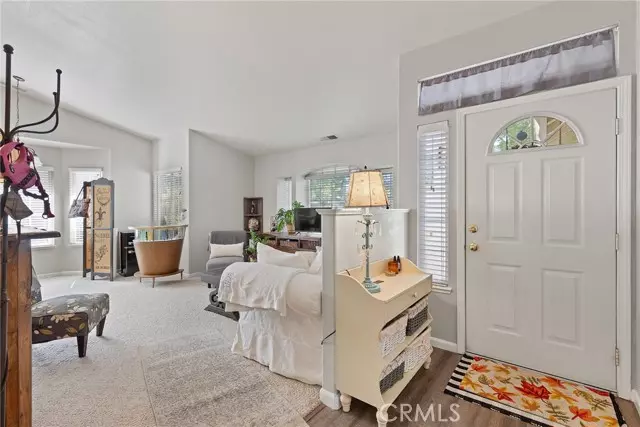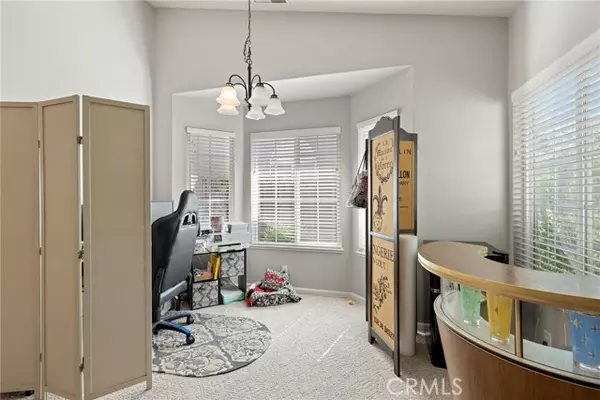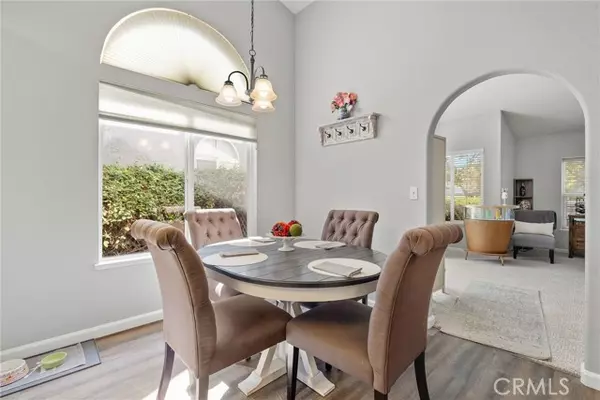$519,000
$519,000
For more information regarding the value of a property, please contact us for a free consultation.
3316 Eaton Village Drive Chico, CA 95973
3 Beds
2 Baths
1,684 SqFt
Key Details
Sold Price $519,000
Property Type Single Family Home
Sub Type Detached
Listing Status Sold
Purchase Type For Sale
Square Footage 1,684 sqft
Price per Sqft $308
MLS Listing ID SN24194925
Sold Date 12/03/24
Style Detached
Bedrooms 3
Full Baths 2
HOA Y/N No
Year Built 1998
Lot Size 6,098 Sqft
Acres 0.14
Property Description
Welcome to this beautiful and charming home located in the highly sought-after Amber Grove community. Set in a picturesque neighborhood with great schools, parks, and tree-lined streets, this home offers a perfect blend of comfort and style. The meticulously maintained yard, both front and back, is a tranquil retreat, setting the tone for the peaceful vibe inside. Step through the front door into a spacious living area with vaulted ceilings. Updated waterproof luxury vinyl plank flooring and fresh interior paint adds a bright and inviting feel throughout. At the front of the home, the formal living room boasts large windows that flood the space with natural light, offering flexibility for a dining area or home office. The open-concept family room is a cozy gathering space, featuring high vaulted ceilings and a fireplace, seamlessly connected to the kitchen. The kitchen is spacious with newly painted cabinets, stainless steel appliances, a touchless sink, a dining nook, and a peninsula island with breakfast bar seating. Glass sliders lead to the covered back patio, where youll find serene water fountains, lush landscaping, and visiting birds that create a peaceful ambiance. The 17 ft swim spa added in 2022 offers both a relaxation space and a performance swim area, perfect for exercise and unwinding. This home also features an indoor laundry room with a washer and dryer, two spacious guest bedrooms, and a guest bathroom. The primary bedroom features high ceilings, direct access to the backyard, and an en-suite bathroom complete with a jetted soaking tub, separate shower, and
Welcome to this beautiful and charming home located in the highly sought-after Amber Grove community. Set in a picturesque neighborhood with great schools, parks, and tree-lined streets, this home offers a perfect blend of comfort and style. The meticulously maintained yard, both front and back, is a tranquil retreat, setting the tone for the peaceful vibe inside. Step through the front door into a spacious living area with vaulted ceilings. Updated waterproof luxury vinyl plank flooring and fresh interior paint adds a bright and inviting feel throughout. At the front of the home, the formal living room boasts large windows that flood the space with natural light, offering flexibility for a dining area or home office. The open-concept family room is a cozy gathering space, featuring high vaulted ceilings and a fireplace, seamlessly connected to the kitchen. The kitchen is spacious with newly painted cabinets, stainless steel appliances, a touchless sink, a dining nook, and a peninsula island with breakfast bar seating. Glass sliders lead to the covered back patio, where youll find serene water fountains, lush landscaping, and visiting birds that create a peaceful ambiance. The 17 ft swim spa added in 2022 offers both a relaxation space and a performance swim area, perfect for exercise and unwinding. This home also features an indoor laundry room with a washer and dryer, two spacious guest bedrooms, and a guest bathroom. The primary bedroom features high ceilings, direct access to the backyard, and an en-suite bathroom complete with a jetted soaking tub, separate shower, and double sink vanity. Located just minutes from restaurants, coffee shops, schools, and with easy freeway access, this home is in an excellent, quiet neighborhood. Dont miss your chance to own this delightful Amber Grove gem!
Location
State CA
County Butte
Area Chico (95973)
Interior
Cooling Central Forced Air
Flooring Carpet, Linoleum/Vinyl
Fireplaces Type FP in Family Room
Equipment Dishwasher, Disposal, Dryer, Microwave, Washer, Gas Oven, Gas Range
Appliance Dishwasher, Disposal, Dryer, Microwave, Washer, Gas Oven, Gas Range
Laundry Inside
Exterior
Exterior Feature Stucco
Parking Features Garage
Garage Spaces 2.0
View Neighborhood
Roof Type Composition
Total Parking Spaces 2
Building
Lot Description Curbs, Sidewalks, Landscaped
Story 1
Lot Size Range 4000-7499 SF
Sewer Public Sewer
Water Public
Architectural Style Custom Built
Level or Stories 1 Story
Others
Acceptable Financing Cash, Cash To New Loan, Submit
Listing Terms Cash, Cash To New Loan, Submit
Read Less
Want to know what your home might be worth? Contact us for a FREE valuation!

Our team is ready to help you sell your home for the highest possible price ASAP

Bought with Joseph Grap • Century 21 Select Real Estate, Inc.





