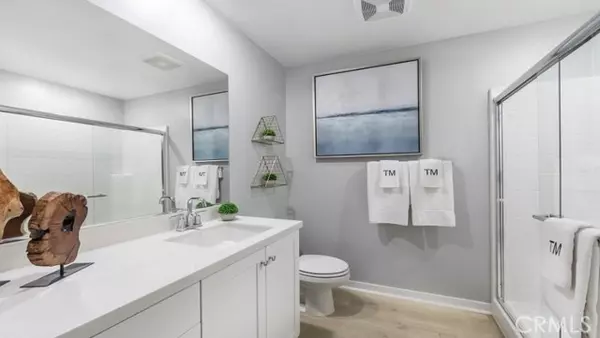$441,990
$441,490
0.1%For more information regarding the value of a property, please contact us for a free consultation.
4199 E Circle Paseo #303 Ontario, CA 91764
1 Bed
1 Bath
654 SqFt
Key Details
Sold Price $441,990
Property Type Condo
Listing Status Sold
Purchase Type For Sale
Square Footage 654 sqft
Price per Sqft $675
MLS Listing ID EV24147006
Sold Date 12/04/24
Style All Other Attached
Bedrooms 1
Full Baths 1
Construction Status Under Construction
HOA Fees $500/mo
HOA Y/N Yes
Year Built 2024
Property Description
MLS#EV24147006 REPRESENTATIVE PHOTOS ADDED. November Completion! Maximize your space with the Plan 1 at Radius at Piemonte! As you step through the front door, you'll be greeted by an open-concept layout featuring a well-equipped gourmet kitchen that overlooks the dining area and gathering room. Enjoy an enclosed outdoor living area, perfect for savoring the stunning views with your morning cup of coffee. This floor plan includes a spacious primary suite with a bath. Also enjoy the convenience of a laundry room. Home amenities include a detached one- to two-car garage, beautiful shaker cabinetry, granite countertops, and other designer touches. Design upgrades include: solar, and electrical upgrades.
MLS#EV24147006 REPRESENTATIVE PHOTOS ADDED. November Completion! Maximize your space with the Plan 1 at Radius at Piemonte! As you step through the front door, you'll be greeted by an open-concept layout featuring a well-equipped gourmet kitchen that overlooks the dining area and gathering room. Enjoy an enclosed outdoor living area, perfect for savoring the stunning views with your morning cup of coffee. This floor plan includes a spacious primary suite with a bath. Also enjoy the convenience of a laundry room. Home amenities include a detached one- to two-car garage, beautiful shaker cabinetry, granite countertops, and other designer touches. Design upgrades include: solar, and electrical upgrades.
Location
State CA
County San Bernardino
Area Ontario (91764)
Zoning Residentia
Interior
Interior Features Balcony
Cooling Central Forced Air
Flooring Carpet, Linoleum/Vinyl
Equipment Dishwasher, Disposal, Microwave
Appliance Dishwasher, Disposal, Microwave
Laundry Closet Stacked, Inside
Exterior
Garage Spaces 1.0
Pool Community/Common
Utilities Available Cable Available, Electricity Available, Natural Gas Available
Total Parking Spaces 1
Building
Story 3
Sewer Public Sewer
Water Public
Architectural Style Contemporary
Level or Stories 3 Story
New Construction 1
Construction Status Under Construction
Others
Monthly Total Fees $515
Acceptable Financing Cash, Conventional, FHA, VA
Listing Terms Cash, Conventional, FHA, VA
Special Listing Condition Standard
Read Less
Want to know what your home might be worth? Contact us for a FREE valuation!

Our team is ready to help you sell your home for the highest possible price ASAP

Bought with NON LISTED OFFICE





