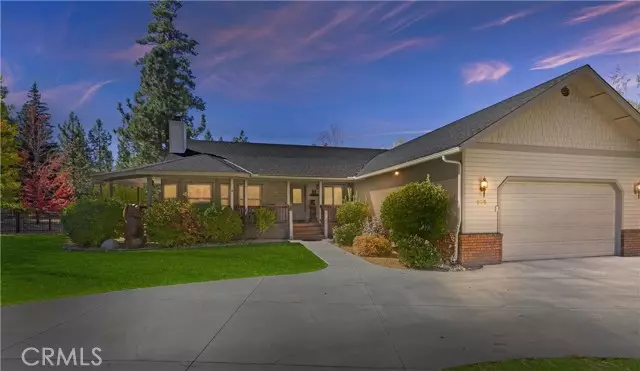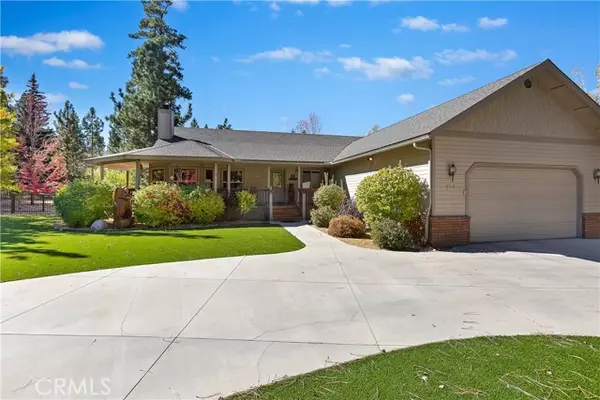$1,100,000
$1,199,900
8.3%For more information regarding the value of a property, please contact us for a free consultation.
188 Meadow View Drive Big Bear Lake, CA 92315
3 Beds
3 Baths
2,591 SqFt
Key Details
Sold Price $1,100,000
Property Type Single Family Home
Sub Type Detached
Listing Status Sold
Purchase Type For Sale
Square Footage 2,591 sqft
Price per Sqft $424
MLS Listing ID PW24220367
Sold Date 12/04/24
Style Detached
Bedrooms 3
Full Baths 3
Construction Status Turnkey
HOA Fees $129/ann
HOA Y/N Yes
Year Built 1999
Lot Size 0.521 Acres
Acres 0.5211
Property Description
Elegant one story custom home with over half acre lot and boat dock. Located in Eagle Point Estates. This fabulous home features updated flooring throughout with luxury vinyl plank and higher end carpets. The kitchen was custom built with Alderwood cabinets, huge entertaining island, wine fridge, stainless appliances and timeless luxury granite. The great room design boasts cathedral ceilings, custom windows and slider from dining area to the parklike backyard. Guest bedrooms have easy access to 2 full bathrooms. There is a generous den/game room. The star of the show just may be the master suite retreat! Enjoy a gas woodstove, huge walk in closet, slider to the deck, and the awesome master bathroom. The master bathroom boasts a gigantic custom shower with dual shower heads, and luxurious double sink vanity. The over half acre lot is beautifully landscaped with lovely low maintenance artificial turf, an immense back trek deck w/tv and views of your own backyard paradise. The front deck is covered & wraps around for cozy seating. Your garage is highlighted by epoxy flooring and workshop area. Features of this residence include high end custom fencing, 2 instant hot water heaters, 2 furnaces, and a grand impressive corner lot. A circular driveway with lush landscape gives this property fabulous curb appeal. Eagle Point Estates is a premier neighborhood with a private marina, park and tennis court for residents. Boat dock #46 is included w/ this magnificent home.
Elegant one story custom home with over half acre lot and boat dock. Located in Eagle Point Estates. This fabulous home features updated flooring throughout with luxury vinyl plank and higher end carpets. The kitchen was custom built with Alderwood cabinets, huge entertaining island, wine fridge, stainless appliances and timeless luxury granite. The great room design boasts cathedral ceilings, custom windows and slider from dining area to the parklike backyard. Guest bedrooms have easy access to 2 full bathrooms. There is a generous den/game room. The star of the show just may be the master suite retreat! Enjoy a gas woodstove, huge walk in closet, slider to the deck, and the awesome master bathroom. The master bathroom boasts a gigantic custom shower with dual shower heads, and luxurious double sink vanity. The over half acre lot is beautifully landscaped with lovely low maintenance artificial turf, an immense back trek deck w/tv and views of your own backyard paradise. The front deck is covered & wraps around for cozy seating. Your garage is highlighted by epoxy flooring and workshop area. Features of this residence include high end custom fencing, 2 instant hot water heaters, 2 furnaces, and a grand impressive corner lot. A circular driveway with lush landscape gives this property fabulous curb appeal. Eagle Point Estates is a premier neighborhood with a private marina, park and tennis court for residents. Boat dock #46 is included w/ this magnificent home.
Location
State CA
County San Bernardino
Area Big Bear Lake (92315)
Interior
Fireplaces Type FP in Living Room
Equipment Dishwasher, Disposal, Microwave, Refrigerator, Gas Oven, Gas Stove, Water Line to Refr, Gas Range
Appliance Dishwasher, Disposal, Microwave, Refrigerator, Gas Oven, Gas Stove, Water Line to Refr, Gas Range
Laundry Laundry Room
Exterior
Garage Spaces 2.0
Fence Excellent Condition
Community Features Horse Trails
Complex Features Horse Trails
Utilities Available Cable Connected, Electricity Connected, Natural Gas Connected, Sewer Connected, Water Connected
View Mountains/Hills, Neighborhood
Roof Type Composition
Total Parking Spaces 7
Building
Lot Description National Forest
Story 1
Sewer Public Sewer
Water Public
Architectural Style Custom Built
Level or Stories 1 Story
Construction Status Turnkey
Others
Monthly Total Fees $174
Acceptable Financing Conventional
Listing Terms Conventional
Special Listing Condition Standard
Read Less
Want to know what your home might be worth? Contact us for a FREE valuation!

Our team is ready to help you sell your home for the highest possible price ASAP

Bought with Hudson Wilson • Re/Max Big Bear





