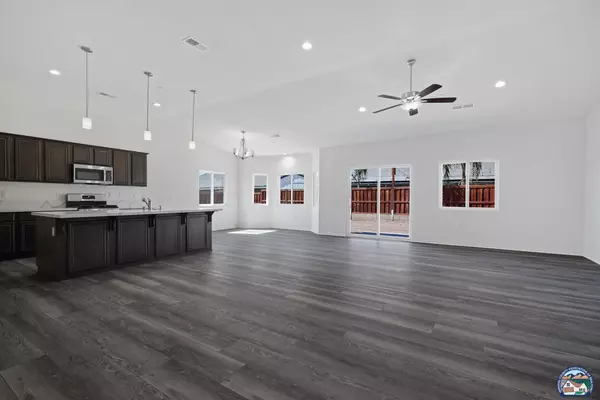$527,500
$527,500
For more information regarding the value of a property, please contact us for a free consultation.
822 Bougainvillea Brawley, CA 92227
4 Beds
2 Baths
2,140 SqFt
Key Details
Sold Price $527,500
Property Type Single Family Home
Sub Type House
Listing Status Sold
Purchase Type For Sale
Square Footage 2,140 sqft
Price per Sqft $246
MLS Listing ID 24409901IC
Sold Date 11/21/24
Bedrooms 4
Full Baths 2
Year Built 2024
Lot Size 10000.000 Acres
Property Description
Welcome to your NEW CONSTRUCTION dream home in the charming community of SEDONA, located in the desirable city of Brawley, CA. This stunning single-story home boasts 4 bedrooms and 2 bathrooms spread across 2,140 square feet of luxurious living space.As you step inside this modern home, you'll be greeted by soaring vaulted ceilings and an abundance of natural light. The open concept floor plan showcases a spacious living area with luxury vinyl plank flooring that seamlessly flows into a chef's kitchen equipped with stainless steel appliances and an oversized island - perfect for entertaining guests or preparing family meals.Relax in your private oasis with a fenced yard and RV access on an oversized cul-de-sac lot. Unwind after a long day in one of two master suites featuring dual vanities and walk-in closets for added convenience.This home offers not only style but also practicality with its 10-foot ceilings, tankless water heater, fire sprinkler system, and solar panel included - helping you save money on utilities while reducing your carbon footprint.Located in the highly coveted SEDONA community, this home is eligible for the dream home loan program making it even more attainable for you to make it yours. Indulge in the elegant design details throughout such as quartz countertops in both the kitchen and bathrooms adding a touch of sophistication to every room.Don't miss out on the opportunity to own this impeccable turnkey home. Schedule a viewing today before someone else snatches up this gem! Completion expected Sept 2024.
Location
State CA
County Imperial
Area 520
Rooms
Family Room 1
Dining Room 0
Kitchen Quartz Counters
Interior
Interior Features Cathedral-Vaulted Ceilings, Recessed Lighting, High Ceilings (9 Feet+), Open Floor Plan, Drywall Walls, Built-Ins
Heating CFAG, Gas
Cooling CFAC, Central
Flooring Carpet, Vinyl Plank
Fireplaces Type None
Equipment Garbage Disposal, Dishwasher, Ceiling Fan, Solar Panels, Vented Exhaust Fan, Water Line to Refrigerator, Oven/Range-Gas, Microwave, Gas Dryer Hookup
Laundry Room, Inside
Exterior
Exterior Feature Hard Coat Stucco, Stucco
Parking Features RV Access, Garage - 2 Car, Garage Is Attached, Attached, On street, RV Possible, Driveway - Combination, Driveway - Concrete
Garage Spaces 6.0
Fence Redwood
Pool None
Roof Type Concrete Tile
Building
Lot Description Street Paved, Street Lighting, Utilities Underground, Yard, Fenced Yard, Back Yard
Story 1
Foundation Foundation - Concrete Slab
Sewer City
Structure Type Hard Coat Stucco, Stucco
Others
Acceptable Financing All Inclusive Trust Deed, USDA, VA Loan, FHA Loan, Fannie Mae, Freddie Mac
Listing Terms All Inclusive Trust Deed, USDA, VA Loan, FHA Loan, Fannie Mae, Freddie Mac
Special Listing Condition Standard
Read Less
Want to know what your home might be worth? Contact us for a FREE valuation!

Our team is ready to help you sell your home for the highest possible price ASAP





