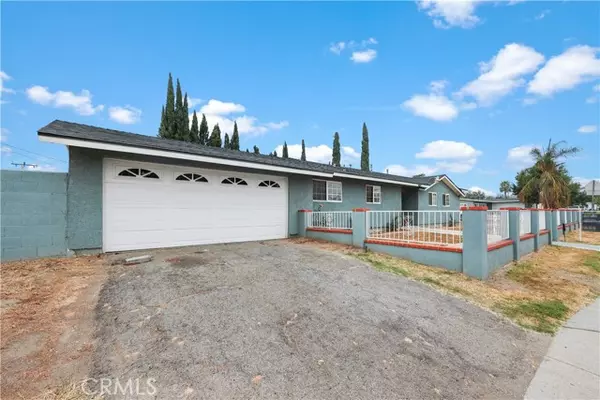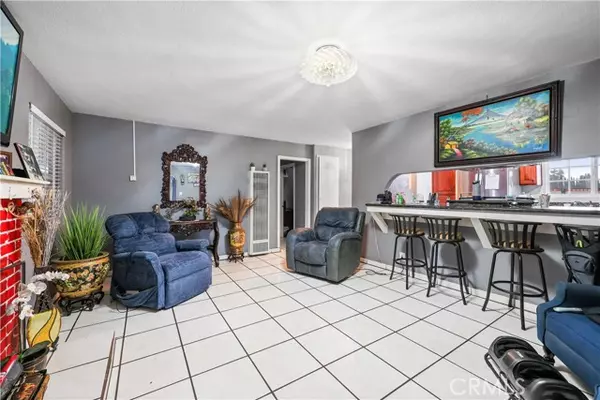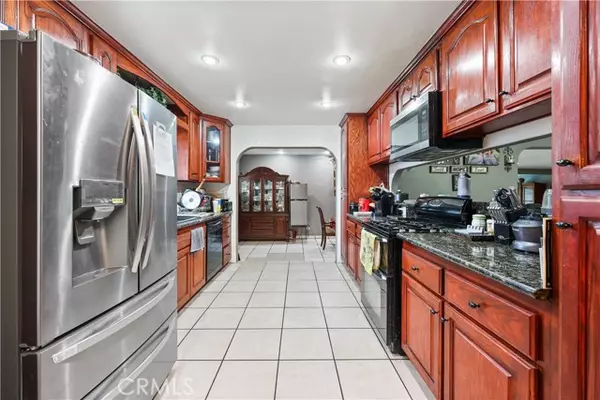$710,000
$699,999
1.4%For more information regarding the value of a property, please contact us for a free consultation.
1736 E Princeton Street Ontario, CA 91764
3 Beds
2 Baths
1,983 SqFt
Key Details
Sold Price $710,000
Property Type Single Family Home
Sub Type Detached
Listing Status Sold
Purchase Type For Sale
Square Footage 1,983 sqft
Price per Sqft $358
MLS Listing ID CV24209018
Sold Date 12/03/24
Style Detached
Bedrooms 3
Full Baths 2
Construction Status Additions/Alterations
HOA Y/N No
Year Built 1960
Lot Size 9,045 Sqft
Acres 0.2076
Property Description
Welcome to your new oasis in the heart of Ontario! This inviting 3-bedroom, 2-bathroom home offers the perfect blend of comfort and convenience, with easy access to the 10 Freeway. Some key features include; Spacious Living: Enjoy an extended living room that provides extra space for gatherings and relaxation (not included in the official square footage). Additional Bedroom: The garage has been partially converted to serve as a 4th bedroom (unpermitted), perfect for guests or as a private office. Functional Garage: Built-in shelves in the garage make laundry tasks a breeze while maximizing storage. Outdoor Entertaining: Take a dip in the freshly painted pool on the left side of the house, or unwind under the large covered patio on the right sideideal for outdoor dining, entertaining, or a customizable outdoor workshop. This home offers a unique opportunity to enjoy a spacious layout and outdoor amenities in a convenient location. Don't miss out on making this your dream home! Schedule a viewing today!
Welcome to your new oasis in the heart of Ontario! This inviting 3-bedroom, 2-bathroom home offers the perfect blend of comfort and convenience, with easy access to the 10 Freeway. Some key features include; Spacious Living: Enjoy an extended living room that provides extra space for gatherings and relaxation (not included in the official square footage). Additional Bedroom: The garage has been partially converted to serve as a 4th bedroom (unpermitted), perfect for guests or as a private office. Functional Garage: Built-in shelves in the garage make laundry tasks a breeze while maximizing storage. Outdoor Entertaining: Take a dip in the freshly painted pool on the left side of the house, or unwind under the large covered patio on the right sideideal for outdoor dining, entertaining, or a customizable outdoor workshop. This home offers a unique opportunity to enjoy a spacious layout and outdoor amenities in a convenient location. Don't miss out on making this your dream home! Schedule a viewing today!
Location
State CA
County San Bernardino
Area Ontario (91764)
Interior
Cooling Wall/Window
Fireplaces Type FP in Family Room
Equipment Dishwasher
Appliance Dishwasher
Laundry Garage
Exterior
Parking Features Garage
Garage Spaces 1.0
Pool Below Ground, Private
View Mountains/Hills
Total Parking Spaces 1
Building
Lot Description Corner Lot
Story 1
Lot Size Range 7500-10889 SF
Sewer Public Sewer
Water Public
Level or Stories 1 Story
Construction Status Additions/Alterations
Others
Monthly Total Fees $19
Acceptable Financing Conventional, FHA, Cash To New Loan
Listing Terms Conventional, FHA, Cash To New Loan
Special Listing Condition Standard
Read Less
Want to know what your home might be worth? Contact us for a FREE valuation!

Our team is ready to help you sell your home for the highest possible price ASAP

Bought with Angela Zhang • JC Pacific Corp





