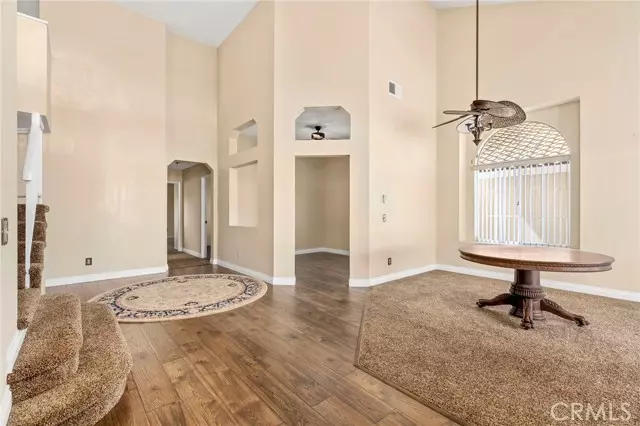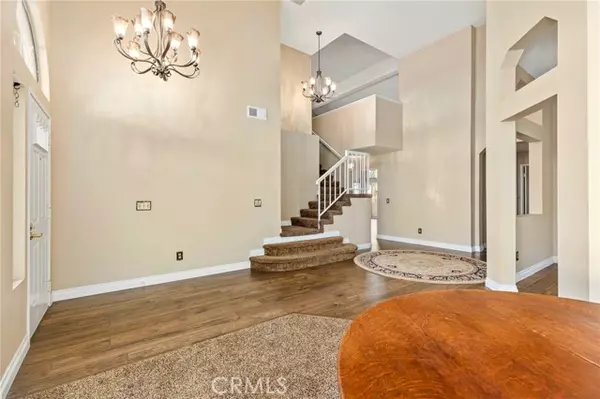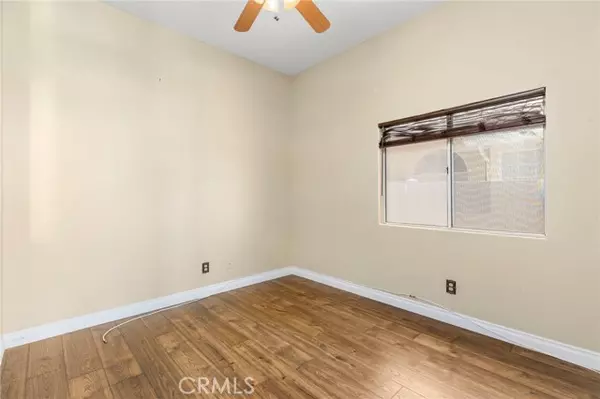$425,000
$437,499
2.9%For more information regarding the value of a property, please contact us for a free consultation.
1166 Fairway Oaks Avenue Banning, CA 92220
2 Beds
3 Baths
2,039 SqFt
Key Details
Sold Price $425,000
Property Type Single Family Home
Sub Type Detached
Listing Status Sold
Purchase Type For Sale
Square Footage 2,039 sqft
Price per Sqft $208
MLS Listing ID EV24014904
Sold Date 12/06/24
Style Detached
Bedrooms 2
Full Baths 3
Construction Status Turnkey
HOA Fees $365/mo
HOA Y/N Yes
Year Built 1990
Lot Size 4,792 Sqft
Acres 0.11
Property Description
Sun Lakes Country Club is Senior Resort Living in a Golf Course Community for 55 years and up * 18-hole course and an 18-hole executive course for residents and guests only. All this with the backdrop of San Gorgonio Mountains and Idlewild. Such a beautiful view while sipping your early morning coffee. This home is known as the Marbella #400 Floor Plan with 2 bedrooms, 3 bathrooms, library, loft, inside laundry room and formal living, formal dining and a separate family room with a gas fireplace just off the kitchen. So much of this home has been upgraded such as the HVAC system, wood laminate flooring, newer carpeting, glass doors on the kitchen cabinets and recently painted both inside and out. The landscaping was done for ZERO maintenance - turfgrass for both front and back yards with raised flower beds with a few rose bushes. The back yard has an Alum a wood patio cover that covers the whole back end of the home including the master bedroom slider. Did I mention the view from the patio is amazing! The upstairs loft has its own full bathroom and large closet. The garage has an area that can be used for a golf cart or just extra room for a work bench and all those tools. Sun Lakes Country Club is located close to shopping, restaurants and entertainment. Morongo Casino and Desert Hills Premium Shopping Mall is 15 minutes east on highway 10. Some of the amenities in Sun Lakes are: 3 Club Houses, 3 Gyms, Restuarant, Lounge, Tennis, Swimming (inside & outside), Bocce Ball and Pickle Ball. If that's not enough - pick from the many clubs and activities like traveling and garden
Sun Lakes Country Club is Senior Resort Living in a Golf Course Community for 55 years and up * 18-hole course and an 18-hole executive course for residents and guests only. All this with the backdrop of San Gorgonio Mountains and Idlewild. Such a beautiful view while sipping your early morning coffee. This home is known as the Marbella #400 Floor Plan with 2 bedrooms, 3 bathrooms, library, loft, inside laundry room and formal living, formal dining and a separate family room with a gas fireplace just off the kitchen. So much of this home has been upgraded such as the HVAC system, wood laminate flooring, newer carpeting, glass doors on the kitchen cabinets and recently painted both inside and out. The landscaping was done for ZERO maintenance - turfgrass for both front and back yards with raised flower beds with a few rose bushes. The back yard has an Alum a wood patio cover that covers the whole back end of the home including the master bedroom slider. Did I mention the view from the patio is amazing! The upstairs loft has its own full bathroom and large closet. The garage has an area that can be used for a golf cart or just extra room for a work bench and all those tools. Sun Lakes Country Club is located close to shopping, restaurants and entertainment. Morongo Casino and Desert Hills Premium Shopping Mall is 15 minutes east on highway 10. Some of the amenities in Sun Lakes are: 3 Club Houses, 3 Gyms, Restuarant, Lounge, Tennis, Swimming (inside & outside), Bocce Ball and Pickle Ball. If that's not enough - pick from the many clubs and activities like traveling and gardening.
Location
State CA
County Riverside
Area Riv Cty-Banning (92220)
Interior
Interior Features Living Room Balcony, Tile Counters, Unfurnished
Cooling Central Forced Air
Flooring Carpet, Laminate
Fireplaces Type FP in Family Room
Equipment Dishwasher, Microwave, Gas Range
Appliance Dishwasher, Microwave, Gas Range
Laundry Laundry Room
Exterior
Exterior Feature Stucco
Garage Spaces 2.0
Fence Vinyl
Pool Below Ground, Association, Indoor
Utilities Available Cable Connected, Electricity Connected, Natural Gas Connected, Sewer Connected, Water Connected
View Golf Course, Mountains/Hills, Neighborhood
Roof Type Spanish Tile
Total Parking Spaces 2
Building
Lot Description Sidewalks, Landscaped
Story 2
Lot Size Range 4000-7499 SF
Sewer Public Sewer
Water Public
Architectural Style Mediterranean/Spanish
Level or Stories 2 Story
Construction Status Turnkey
Others
Senior Community Other
Monthly Total Fees $370
Acceptable Financing Cash To New Loan
Listing Terms Cash To New Loan
Special Listing Condition Standard
Read Less
Want to know what your home might be worth? Contact us for a FREE valuation!

Our team is ready to help you sell your home for the highest possible price ASAP

Bought with ANDREA JENNINGS • RE/MAX HORIZON





