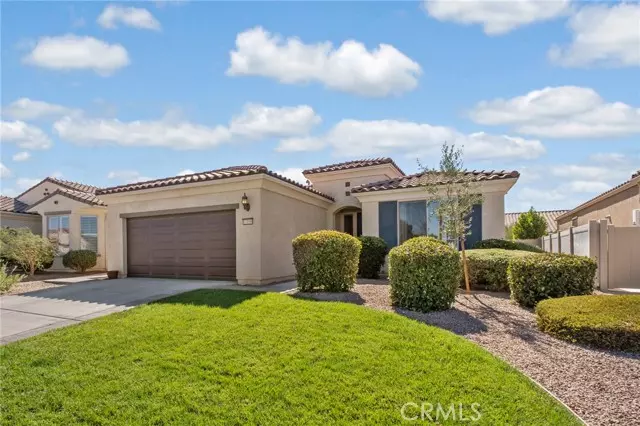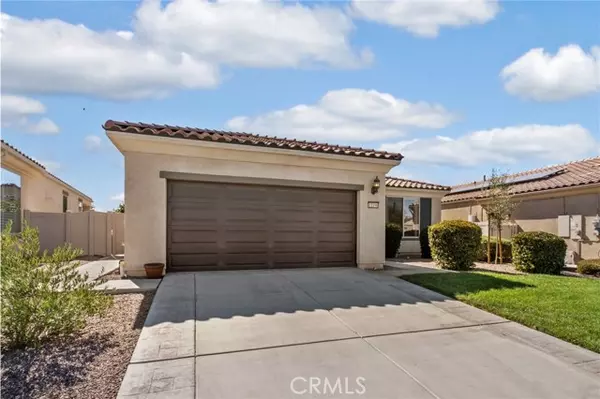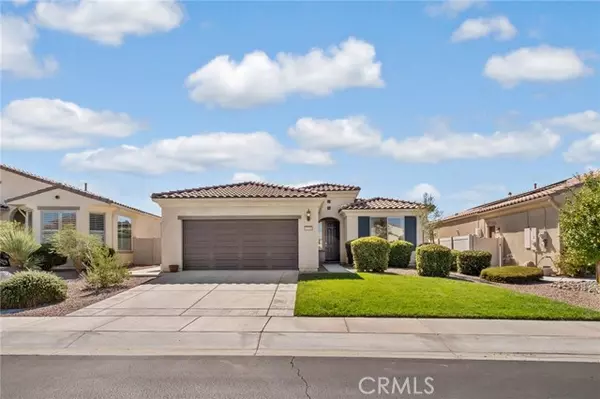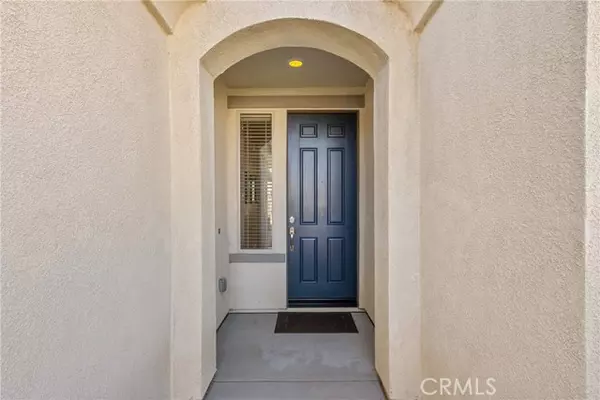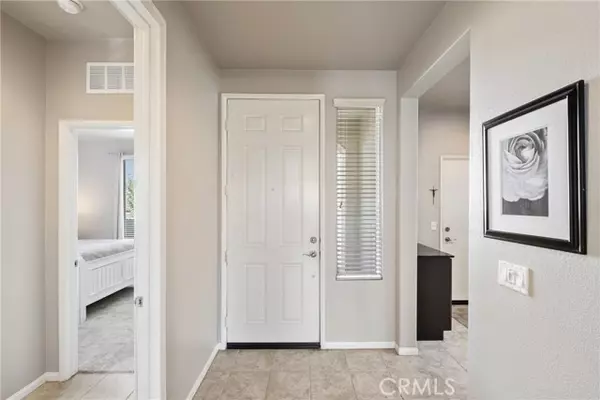$409,900
$409,900
For more information regarding the value of a property, please contact us for a free consultation.
11196 Camden Street Apple Valley, CA 92308
2 Beds
2 Baths
1,632 SqFt
Key Details
Sold Price $409,900
Property Type Single Family Home
Sub Type Detached
Listing Status Sold
Purchase Type For Sale
Square Footage 1,632 sqft
Price per Sqft $251
MLS Listing ID HD24210051
Sold Date 12/06/24
Style Detached
Bedrooms 2
Full Baths 2
HOA Fees $254/mo
HOA Y/N Yes
Year Built 2014
Lot Size 5,664 Sqft
Acres 0.13
Property Description
*** Stunning Del Webb home in Solera's Age Restricted Adult Community!*** This impeccable residence boasts a modern design updated with fresh paint in trendy colors, updated light fixtures and a customized living room wall with a striking aesthetic appeal of clean lines and floating cabinetry. Home features high ceilings and a spacious 1632 sq. ft. open floor plan, creating an inviting since of space. Home is meticulously maintained inside and out so upon entry you'll discover a turnkey home that's ready for immediate move-in! With 2 bedrooms, 2 bathrooms, and an additional office space the possibilities of use of space are left for your creative touches. The heart of this home is its oversized open kitchen, complete with a stylish island, pendant lighting, granite countertops, and ample cabinet space. Whether you're a culinary enthusiast or simply love to entertain, this kitchen is sure to impress. The master bedroom is a true retreat, featuring a master bath with dual sinks, a large step-in closet, a luxurious soaking tub, and a walk-in shower. Step outside into your own Zen oasis with a covered patio, perfect for enjoying the serene outdoor atmosphere. The backyard is a tranquil escape, providing a peaceful retreat after a long day. The Solera community offers an abundance of amenities, including a beautiful club house, tennis and pickleball courts, refreshing pools, and a recreational and a fully equipped fitness center. Schedule your private showing today and make this beautiful house your home, where modern elegance meets comfort in a vibrant community offering a host
*** Stunning Del Webb home in Solera's Age Restricted Adult Community!*** This impeccable residence boasts a modern design updated with fresh paint in trendy colors, updated light fixtures and a customized living room wall with a striking aesthetic appeal of clean lines and floating cabinetry. Home features high ceilings and a spacious 1632 sq. ft. open floor plan, creating an inviting since of space. Home is meticulously maintained inside and out so upon entry you'll discover a turnkey home that's ready for immediate move-in! With 2 bedrooms, 2 bathrooms, and an additional office space the possibilities of use of space are left for your creative touches. The heart of this home is its oversized open kitchen, complete with a stylish island, pendant lighting, granite countertops, and ample cabinet space. Whether you're a culinary enthusiast or simply love to entertain, this kitchen is sure to impress. The master bedroom is a true retreat, featuring a master bath with dual sinks, a large step-in closet, a luxurious soaking tub, and a walk-in shower. Step outside into your own Zen oasis with a covered patio, perfect for enjoying the serene outdoor atmosphere. The backyard is a tranquil escape, providing a peaceful retreat after a long day. The Solera community offers an abundance of amenities, including a beautiful club house, tennis and pickleball courts, refreshing pools, and a recreational and a fully equipped fitness center. Schedule your private showing today and make this beautiful house your home, where modern elegance meets comfort in a vibrant community offering a host of amenities for a truly enjoyable living experience. Don't miss out on this exceptional living experience- schedule your private showing today. All information deemed reliable but not verified.
Location
State CA
County San Bernardino
Area Apple Valley (92308)
Interior
Cooling Central Forced Air
Flooring Carpet
Equipment Dishwasher, Disposal
Appliance Dishwasher, Disposal
Laundry Laundry Room
Exterior
Garage Spaces 2.0
Pool Below Ground, Community/Common, Filtered
Utilities Available Electricity Connected, Natural Gas Connected, Sewer Connected, Water Connected
View Mountains/Hills
Total Parking Spaces 2
Building
Lot Description Curbs, Sidewalks
Story 1
Lot Size Range 4000-7499 SF
Sewer Sewer Paid
Water Private
Level or Stories 1 Story
Others
Senior Community Other
Monthly Total Fees $290
Acceptable Financing Conventional, FHA, VA, Cash To New Loan
Listing Terms Conventional, FHA, VA, Cash To New Loan
Read Less
Want to know what your home might be worth? Contact us for a FREE valuation!

Our team is ready to help you sell your home for the highest possible price ASAP

Bought with Omar Mayorga • RE/MAX MASTERS REALTY

