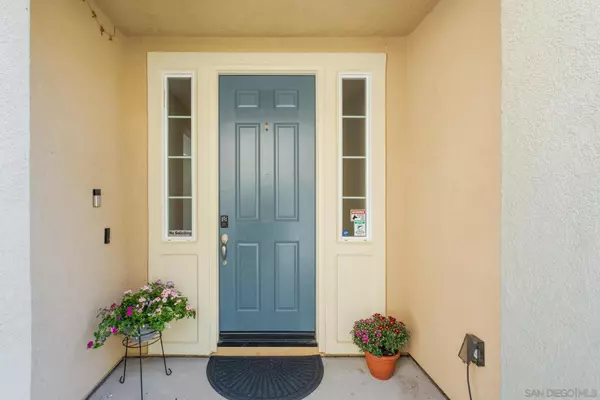$870,000
$864,000
0.7%For more information regarding the value of a property, please contact us for a free consultation.
322 Campolina Court Fallbrook, CA 92028
4 Beds
3 Baths
2,445 SqFt
Key Details
Sold Price $870,000
Property Type Single Family Home
Sub Type Detached
Listing Status Sold
Purchase Type For Sale
Square Footage 2,445 sqft
Price per Sqft $355
Subdivision Fallbrook
MLS Listing ID 240020707
Sold Date 12/06/24
Style Detached
Bedrooms 4
Full Baths 3
HOA Fees $205/mo
HOA Y/N Yes
Year Built 2018
Lot Size 6,610 Sqft
Acres 0.151
Property Description
Opportunity Knocks! Introducing this beautiful home located at 322 Campolina Court in Fallbrook. This 2445 square foot, move-in ready gem, is situated in the desirable Horse Creek Ridge Community, offering a modern and sophisticated living experience. Boasting 4 bedrooms and 3 bathrooms, this home showcases a stylish interior with new wall paint and luxury vinyl wood plank flooring throughout the house, white cabinetry, granite countertops, stainless steel appliances and walk-in pantry. The open-concept design seamlessly integrates the living, dining, and kitchen areas, making it an ideal space for gatherings and daily living. Upstairs you will find a master suite with its en-suite bathroom, providing a spa-like experience with a soaking tub and separate shower and walk in closet, 2 additional generously sized bedrooms with a shared well-appointed bathroom, laundry room and an open loft. This home includes a water softening system, tankless water heater and solar for added convenience. The house features a low-maintenance spacious backyard, the largest lot on the street, with plenty of space for entertainment, is conveniently situated on a cul-de-sac, and has two parks at either end of the street. HOA amenities include a pool, clubhouse, basketball courts, parks and walking trails. Enjoy the vibrant community with its annual events, friendly neighbors, and convenient amenities.
****Seize the chance to own this beautiful home**** - VA Buyers.. assume this incredibly low 3.375% interest rate mortgage. (VA Approval and Substitution of Entitlement are required). Don't miss the chance to call this exceptional property your own. Schedule a tour today!
Location
State CA
County San Diego
Community Fallbrook
Area Fallbrook (92028)
Building/Complex Name Oakmont
Rooms
Family Room 12x13
Master Bedroom 16x17
Bedroom 2 10x11
Bedroom 3 10x11
Bedroom 4 11x12
Living Room 16x19
Dining Room 11x14
Kitchen 12x16
Interior
Heating Natural Gas, Solar
Cooling Central Forced Air, Zoned Area(s)
Equipment Dishwasher, Disposal, Dryer, Garage Door Opener, Microwave, Refrigerator, Solar Panels, Washer, Water Filtration, Water Softener, Freezer, Gas Oven, Gas Stove, Water Line to Refr, Counter Top
Appliance Dishwasher, Disposal, Dryer, Garage Door Opener, Microwave, Refrigerator, Solar Panels, Washer, Water Filtration, Water Softener, Freezer, Gas Oven, Gas Stove, Water Line to Refr, Counter Top
Laundry Laundry Room, On Upper Level
Exterior
Exterior Feature Wood/Stucco
Parking Features Attached, Garage - Front Entry
Garage Spaces 2.0
Fence Gate, Partial
Pool Community/Common
Community Features BBQ, Biking/Hiking Trails, Clubhouse/Rec Room, Exercise Room, Horse Trails, Playground, Pool, Recreation Area, Spa/Hot Tub
Complex Features BBQ, Biking/Hiking Trails, Clubhouse/Rec Room, Exercise Room, Horse Trails, Playground, Pool, Recreation Area, Spa/Hot Tub
Roof Type Spanish Tile
Total Parking Spaces 4
Building
Story 2
Lot Size Range 4000-7499 SF
Sewer Sewer Connected
Water Meter on Property
Level or Stories 2 Story
Schools
Elementary Schools Fallbrook Union Elementary District
Middle Schools Fallbrook Union Elementary District
High Schools Fallbrook Union High School District
Others
Ownership Fee Simple
Monthly Total Fees $644
Acceptable Financing Assumable, VA
Listing Terms Assumable, VA
Special Listing Condition Call Agent, N/K
Read Less
Want to know what your home might be worth? Contact us for a FREE valuation!

Our team is ready to help you sell your home for the highest possible price ASAP

Bought with Erin Free • ERA Donahoe Realty





