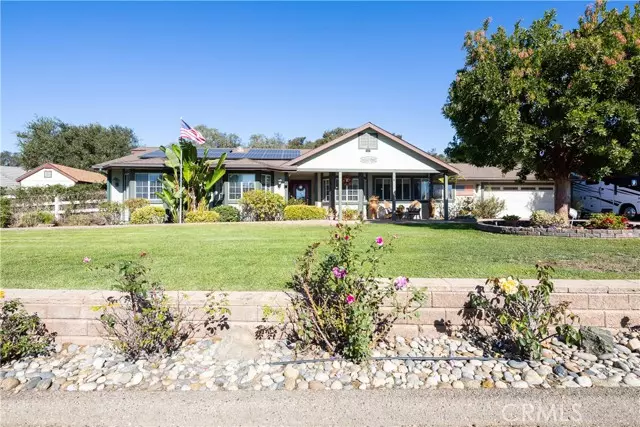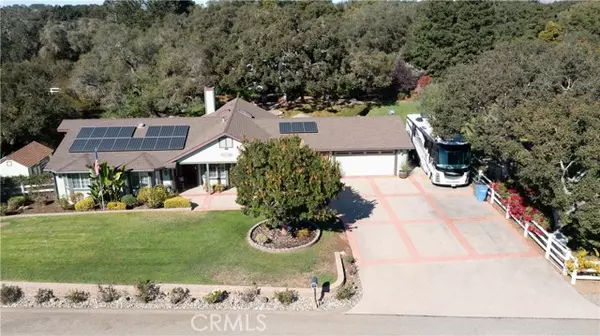$1,235,000
$1,225,000
0.8%For more information regarding the value of a property, please contact us for a free consultation.
510 Sandra Court Nipomo, CA 93444
3 Beds
3 Baths
2,333 SqFt
Key Details
Sold Price $1,235,000
Property Type Single Family Home
Sub Type Detached
Listing Status Sold
Purchase Type For Sale
Square Footage 2,333 sqft
Price per Sqft $529
MLS Listing ID PI24227369
Sold Date 12/11/24
Style Detached
Bedrooms 3
Full Baths 2
Half Baths 1
HOA Y/N No
Year Built 1990
Lot Size 0.790 Acres
Acres 0.79
Lot Dimensions 39204
Property Description
This just might be your FOREVER home! All the creature comforts for YOU in this 3bd 3ba clean and mostly updated home on .79 acre with No HOA! Kitchen and 2 bathrooms upgraded with granite, large butcher block island in the kitchen, 3/4" engineered wood and cork flooring, tall gorgeous ceilings in the large LR that also has a high efficiency wood stove. The laundry is indoors and includes washer and dryer. Home has 3 bay windows and 2 sun tunnels letting the light in. The primary BR has California Closet walk in, 3 head walk in shower, jacuzzi tub, and a door out the back to the nice 5 year old jacuzzi that is included. The garage is an extra long 2 car garage, with built ins, built in bar, moveable bar, includes mini fridge and wine fridge. WAIT UNTIL YOU SEE THE PRIVATE BACKYARD!!! A most excellent fully landscaped entertaining space that has over 100 year old oak trees, gazebo, 3 outside storage buildings, 12 system irrigation,15 fruit trees, grapevines, many electrical outlets, 900 sq ft concrete patio, 900 sq ft garden, 900 sq ft chicken coop with a chicken run. There is RV parking with 50 amps, a 9 car driveway, and fully owned 18 solar panels. Home has AC to keep you cool during warm summers and falls, and includes a water softener. This home might just be the best thing you've seen yet!
This just might be your FOREVER home! All the creature comforts for YOU in this 3bd 3ba clean and mostly updated home on .79 acre with No HOA! Kitchen and 2 bathrooms upgraded with granite, large butcher block island in the kitchen, 3/4" engineered wood and cork flooring, tall gorgeous ceilings in the large LR that also has a high efficiency wood stove. The laundry is indoors and includes washer and dryer. Home has 3 bay windows and 2 sun tunnels letting the light in. The primary BR has California Closet walk in, 3 head walk in shower, jacuzzi tub, and a door out the back to the nice 5 year old jacuzzi that is included. The garage is an extra long 2 car garage, with built ins, built in bar, moveable bar, includes mini fridge and wine fridge. WAIT UNTIL YOU SEE THE PRIVATE BACKYARD!!! A most excellent fully landscaped entertaining space that has over 100 year old oak trees, gazebo, 3 outside storage buildings, 12 system irrigation,15 fruit trees, grapevines, many electrical outlets, 900 sq ft concrete patio, 900 sq ft garden, 900 sq ft chicken coop with a chicken run. There is RV parking with 50 amps, a 9 car driveway, and fully owned 18 solar panels. Home has AC to keep you cool during warm summers and falls, and includes a water softener. This home might just be the best thing you've seen yet!
Location
State CA
County San Luis Obispo
Area Nipomo (93444)
Zoning RS
Interior
Interior Features Bar, Beamed Ceilings, Granite Counters, Pantry, Tile Counters, Track Lighting, Wet Bar
Heating Electric, Natural Gas, Solar
Cooling Central Forced Air, Electric, Gas
Flooring Wood
Fireplaces Type FP in Living Room, Free Standing
Equipment Dishwasher, Disposal, Dryer, Microwave, Refrigerator, Washer, Convection Oven, Gas Oven, Gas Stove, Recirculated Exhaust Fan, Self Cleaning Oven, Vented Exhaust Fan, Gas Range
Appliance Dishwasher, Disposal, Dryer, Microwave, Refrigerator, Washer, Convection Oven, Gas Oven, Gas Stove, Recirculated Exhaust Fan, Self Cleaning Oven, Vented Exhaust Fan, Gas Range
Laundry Inside
Exterior
Exterior Feature Wood, Concrete
Parking Features Direct Garage Access, Garage Door Opener
Garage Spaces 2.0
Fence Excellent Condition, Goat Type, Grapestake, Vinyl
Community Features Horse Trails
Complex Features Horse Trails
Utilities Available Cable Available, Electricity Available, Electricity Connected, Natural Gas Available, Natural Gas Connected, Water Available, Water Connected
Roof Type Composition,Ridge Vents
Total Parking Spaces 11
Building
Lot Description Corner Lot, Cul-De-Sac, Landscaped
Story 1
Sewer Conventional Septic
Water Public
Architectural Style Ranch
Level or Stories 1 Story
Others
Acceptable Financing Cash, Conventional, Exchange, Cash To New Loan
Listing Terms Cash, Conventional, Exchange, Cash To New Loan
Special Listing Condition Standard
Read Less
Want to know what your home might be worth? Contact us for a FREE valuation!

Our team is ready to help you sell your home for the highest possible price ASAP

Bought with Shannon Bowdey • Keller Williams Realty Central Coast





