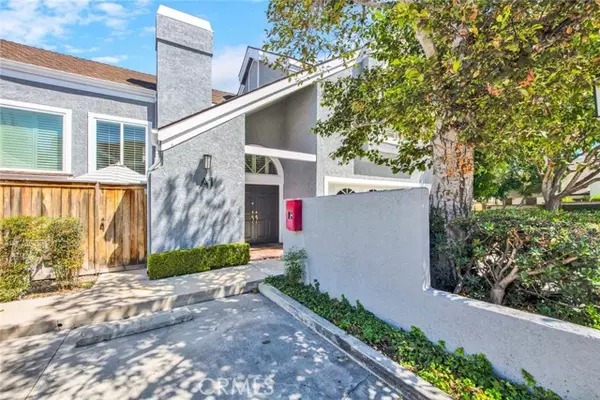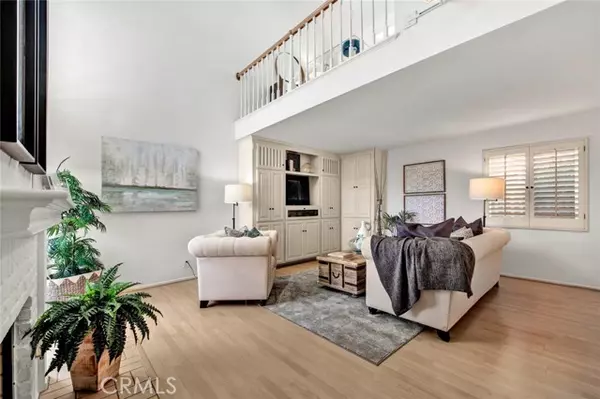$1,125,000
$1,150,000
2.2%For more information regarding the value of a property, please contact us for a free consultation.
2569 Elden Avenue #A1 Costa Mesa, CA 92627
2 Beds
3 Baths
1,575 SqFt
Key Details
Sold Price $1,125,000
Property Type Condo
Listing Status Sold
Purchase Type For Sale
Square Footage 1,575 sqft
Price per Sqft $714
MLS Listing ID PW24187113
Sold Date 12/11/24
Style All Other Attached
Bedrooms 2
Full Baths 2
Half Baths 1
Construction Status Turnkey
HOA Fees $365/mo
HOA Y/N Yes
Year Built 1982
Lot Size 5,000 Sqft
Acres 0.1148
Property Description
Located in the heart of Eastside Costa Mesa is this ready to move in beautiful condo. This is a great opportunity for some lucky buyer to live in a great area. This condo is recorded as a 2 bedroom and loft. The loft has a closet and therefore can be a 3rd bedroom. This is a terrific Eastside Costa Mesa end unit is in a 7 unit complex. As you walk through the gracious double door entry you're welcomed by high volume ceilings and a grand fireplace hearth. You will enjoy the warm living room with an expansive entertainment center. The warm living room area is perfect for entertaining and is adjacent to a sun filled courtyard/patio area. An open kitchen and dining area flow seamlessly for easy living. The gourmet kitchen features quartz counter tops, built in micro wave, and new stainless steel sink. For natural light this condo also features sliding double doors to 2 outside courtyard areas. Upstairs are two bedrooms and an office/loft area (which can be a 3rd bedroom), and a laundry room. The primary bedroom is very spacious and you will be impressed by its vaulted ceilings, 2 closets and abundant natural light. The primary bathroom features Dual sinks with a separate shower & toilet area. The condo has been recently painted and has Laminate flooring downstairs and new carpeting upstairs. There is a 2-car attached garage with room for two more cars out front. You will enjoy the proximity to fantastic retail, Back Bay trails, parks and freeway. Location makes this an in demand property.
Located in the heart of Eastside Costa Mesa is this ready to move in beautiful condo. This is a great opportunity for some lucky buyer to live in a great area. This condo is recorded as a 2 bedroom and loft. The loft has a closet and therefore can be a 3rd bedroom. This is a terrific Eastside Costa Mesa end unit is in a 7 unit complex. As you walk through the gracious double door entry you're welcomed by high volume ceilings and a grand fireplace hearth. You will enjoy the warm living room with an expansive entertainment center. The warm living room area is perfect for entertaining and is adjacent to a sun filled courtyard/patio area. An open kitchen and dining area flow seamlessly for easy living. The gourmet kitchen features quartz counter tops, built in micro wave, and new stainless steel sink. For natural light this condo also features sliding double doors to 2 outside courtyard areas. Upstairs are two bedrooms and an office/loft area (which can be a 3rd bedroom), and a laundry room. The primary bedroom is very spacious and you will be impressed by its vaulted ceilings, 2 closets and abundant natural light. The primary bathroom features Dual sinks with a separate shower & toilet area. The condo has been recently painted and has Laminate flooring downstairs and new carpeting upstairs. There is a 2-car attached garage with room for two more cars out front. You will enjoy the proximity to fantastic retail, Back Bay trails, parks and freeway. Location makes this an in demand property.
Location
State CA
County Orange
Area Oc - Costa Mesa (92627)
Interior
Interior Features Recessed Lighting, Wet Bar, Unfurnished
Cooling Central Forced Air, Electric
Flooring Carpet, Laminate, Linoleum/Vinyl
Fireplaces Type FP in Living Room, Gas, Gas Starter
Equipment Dishwasher, Disposal, Microwave, Electric Oven, Gas Range
Appliance Dishwasher, Disposal, Microwave, Electric Oven, Gas Range
Laundry Laundry Room, Inside
Exterior
Parking Features Direct Garage Access, Garage, Garage - Single Door, Garage Door Opener
Garage Spaces 2.0
Fence Wood
Utilities Available Cable Available, Electricity Connected, Natural Gas Connected, Phone Available, Sewer Connected, Water Connected
Total Parking Spaces 2
Building
Lot Description Curbs, Sidewalks
Story 2
Lot Size Range 4000-7499 SF
Sewer Public Sewer
Water Public
Architectural Style Contemporary
Level or Stories 2 Story
Construction Status Turnkey
Others
Monthly Total Fees $406
Acceptable Financing Cash, Cash To New Loan
Listing Terms Cash, Cash To New Loan
Special Listing Condition Standard
Read Less
Want to know what your home might be worth? Contact us for a FREE valuation!

Our team is ready to help you sell your home for the highest possible price ASAP

Bought with Vivian Browne • Compass





