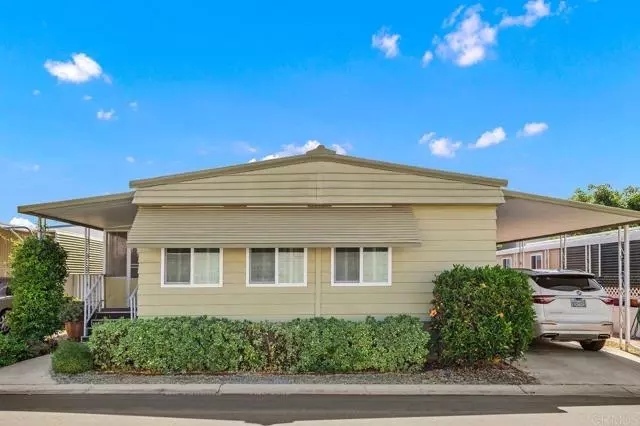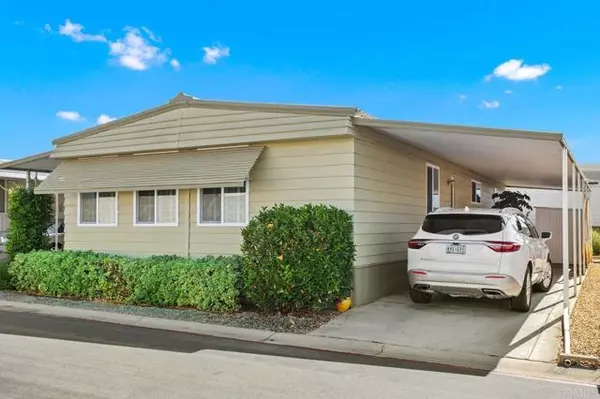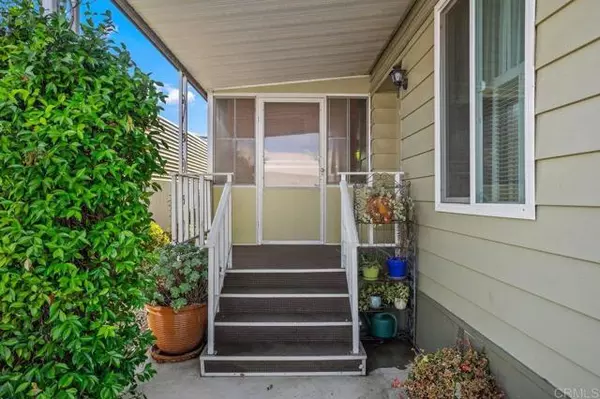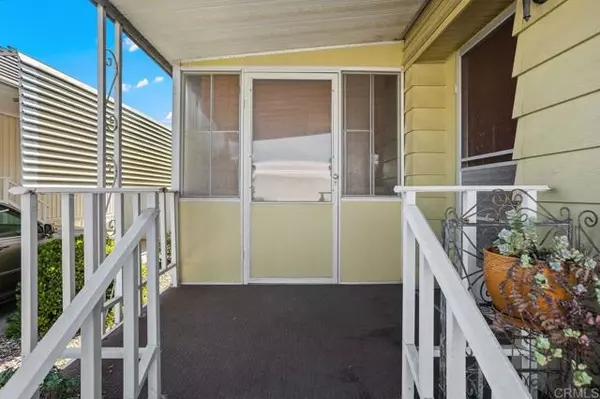$355,000
$379,999
6.6%For more information regarding the value of a property, please contact us for a free consultation.
1506 Oak Drive #132 Vista, CA 92084
2 Beds
2 Baths
1,344 SqFt
Key Details
Sold Price $355,000
Property Type Manufactured Home
Sub Type Manufactured Home
Listing Status Sold
Purchase Type For Sale
Square Footage 1,344 sqft
Price per Sqft $264
MLS Listing ID NDP2406951
Sold Date 12/10/24
Style Manufactured Home
Bedrooms 2
Full Baths 2
HOA Fees $355/mo
HOA Y/N Yes
Year Built 1972
Lot Size 15.250 Acres
Acres 15.25
Property Description
Introducing your dream home! This beautifully presented 2-bedroom, 2-bathroom residence boasts an expansive 1,344 square feet of modern living space with an open floor plan that is perfect for entertaining and everyday comfort. Step inside to discover an array of exceptional features designed for both aesthetics and functionality. Newer dual-pane, vinyl-coated windows flood the interior with natural light while ensuring energy efficiency throughout the seasons. The heart of the homethe kitchenhas been thoughtfully upgraded with brand new Whirlpool and Frigidaire appliances, including a stunning side-by-side stainless steel refrigerator with a water and ice dispenser, a state-of-the-art 5 burner gas range equipped with a griddle, convection oven, and air fryer features, as well as a quiet, water-efficient Bosch dishwasher. The newly installed kitchen cabinets are a true highlight, showcasing soft-close doors and drawers, complemented by updated gold hardware. The stylish kitchen island adds additional storage and a touch of elegance, featuring gorgeous quartz countertops that are both practical and beautiful. Throughout the house, youll appreciate the luxurious waterproof vinyl plank flooring, also professionally installed, creating a seamless flow from room to room. In the master suite, revel in the comfort of a custom on-suite bathroom complemented by dual sinks, soft-close hardware, and a stunning quartz countertop. The guest bathroom shares the same level of elegance with its marble countertop and updated lighting. Convenience is paramount here, with new gas lines availa
Introducing your dream home! This beautifully presented 2-bedroom, 2-bathroom residence boasts an expansive 1,344 square feet of modern living space with an open floor plan that is perfect for entertaining and everyday comfort. Step inside to discover an array of exceptional features designed for both aesthetics and functionality. Newer dual-pane, vinyl-coated windows flood the interior with natural light while ensuring energy efficiency throughout the seasons. The heart of the homethe kitchenhas been thoughtfully upgraded with brand new Whirlpool and Frigidaire appliances, including a stunning side-by-side stainless steel refrigerator with a water and ice dispenser, a state-of-the-art 5 burner gas range equipped with a griddle, convection oven, and air fryer features, as well as a quiet, water-efficient Bosch dishwasher. The newly installed kitchen cabinets are a true highlight, showcasing soft-close doors and drawers, complemented by updated gold hardware. The stylish kitchen island adds additional storage and a touch of elegance, featuring gorgeous quartz countertops that are both practical and beautiful. Throughout the house, youll appreciate the luxurious waterproof vinyl plank flooring, also professionally installed, creating a seamless flow from room to room. In the master suite, revel in the comfort of a custom on-suite bathroom complemented by dual sinks, soft-close hardware, and a stunning quartz countertop. The guest bathroom shares the same level of elegance with its marble countertop and updated lighting. Convenience is paramount here, with new gas lines available for your patio barbecue and gas dryer, alongside a new Whirlpool high-efficiency washing machine and gas dryer set with platforms for added accessibility in the laundry room. Recent additions such as new piers for added support ensure stability and peace of mind. With centralized air conditioning and heating, year-round comfort is guaranteed. Located in a walkable community, youll find grocery stores, drug stores, cleaners, and restaurants just a short stroll away, making this location perfect for those who value accessibility and a vibrant lifestyle. Dont miss out on the opportunity to make this exceptional home yoursschedule a tour today and embrace the lifestyle you deserve!
Location
State CA
County San Diego
Area Vista (92084)
Zoning R-1: Singl
Interior
Cooling Central Forced Air
Equipment Dryer, Washer
Appliance Dryer, Washer
Laundry Laundry Room
Exterior
Pool Below Ground, Association
Total Parking Spaces 2
Building
Story 1
Lot Size Range 10+ to 20 AC
Sewer Public Sewer
Level or Stories 1 Story
Schools
Elementary Schools Vista Unified School District
Middle Schools Vista Unified School District
High Schools Vista Unified School District
Others
Senior Community Other
Monthly Total Fees $355
Acceptable Financing Cash, Conventional
Listing Terms Cash, Conventional
Special Listing Condition Standard
Read Less
Want to know what your home might be worth? Contact us for a FREE valuation!

Our team is ready to help you sell your home for the highest possible price ASAP

Bought with David Reeve • Realty Executives





