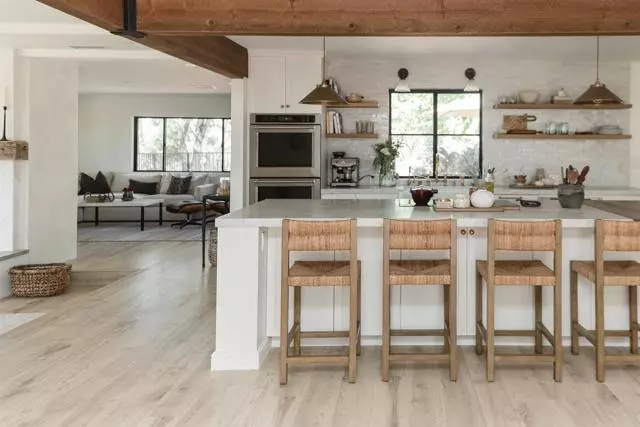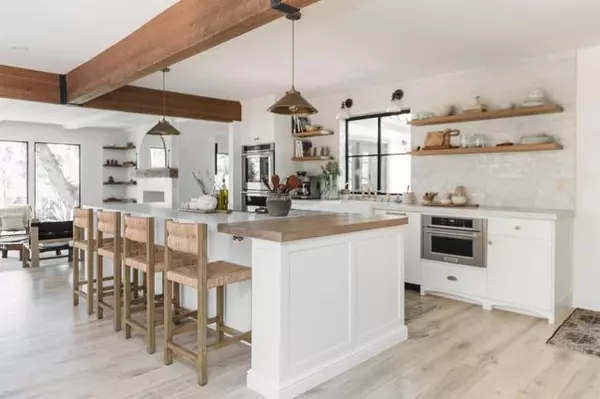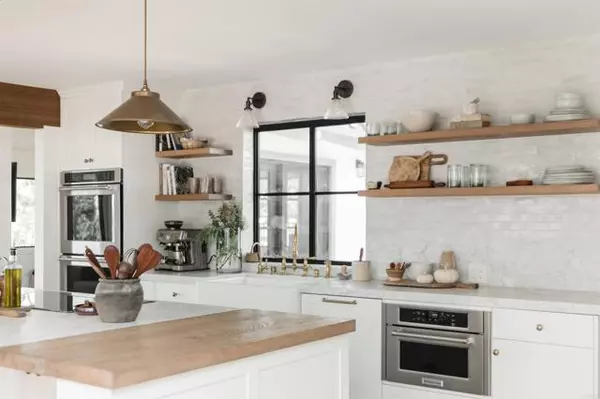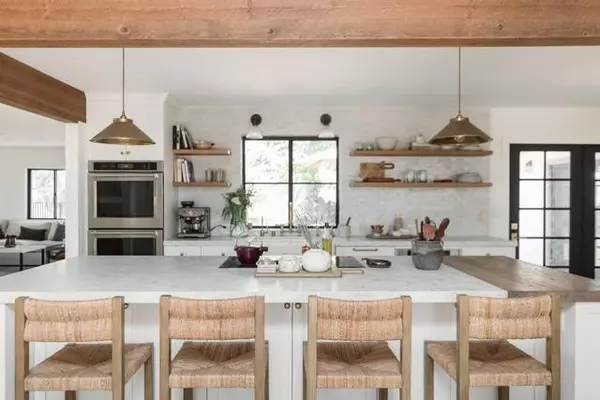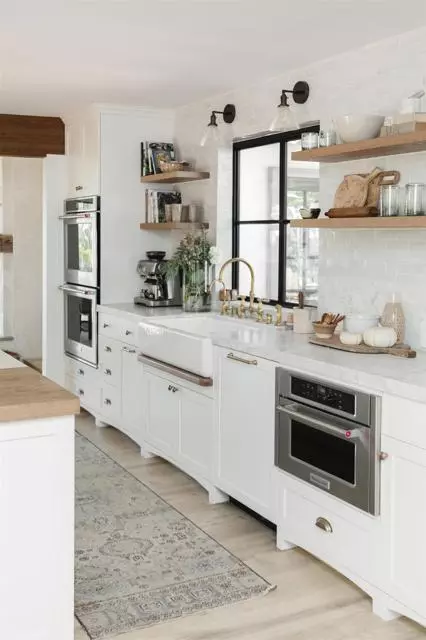$1,378,000
$1,399,000
1.5%For more information regarding the value of a property, please contact us for a free consultation.
2110 Camino Cantera Vista, CA 92084
4 Beds
2 Baths
2,656 SqFt
Key Details
Sold Price $1,378,000
Property Type Single Family Home
Sub Type Detached
Listing Status Sold
Purchase Type For Sale
Square Footage 2,656 sqft
Price per Sqft $518
MLS Listing ID NDP2409821
Sold Date 12/12/24
Style Detached
Bedrooms 4
Full Baths 2
HOA Y/N No
Year Built 1974
Lot Size 1.100 Acres
Acres 1.1
Property Description
This charming recently renovated single-level home, situated on a usable 1.1-acre lot with partial ocean views, offers a blend of comfort and functionality boasting ample natural light from its large custom windows and multiple sets of French doors. Upon entering you will be amazed at the attention to detail in this dream home. The kitchen blends functionality and aesthetics with zellige tile, a farmhouse sink, double ovens, a built-in microwave, marble countertops, and a paneled dishwasher, complemented by double trash pullouts for convenience. With five sets of French doors, this home seamlessly connects indoor and outdoor living, maximizing the enjoyment of its captivating surroundings. For cozy evenings, enjoy the ambiance of two wood burning fireplaces in the stunning living room including custom built-ins, enjoy a book in the cozy family room, providing warmth and style. This property is equipped with two garagesone attached and one detached workshop garage that features a separate driveway entrance, making it perfect for hobbies or storage or even converting it into an ADU. Theres also significant parking space for RVs, boats, and other recreational vehicles, catering perfectly to outdoor enthusiasts. Energy efficiency is prioritized with a paid solar system, promising substantial savings on energy bills. The tranquil outdoor space includes a covered back patio, providing a serene retreat. The expansive backyard, described as "park-like," is lush with mature shade trees, a variety of fruit trees, and a serene garden with raised garden beds, complete with a tool shed
This charming recently renovated single-level home, situated on a usable 1.1-acre lot with partial ocean views, offers a blend of comfort and functionality boasting ample natural light from its large custom windows and multiple sets of French doors. Upon entering you will be amazed at the attention to detail in this dream home. The kitchen blends functionality and aesthetics with zellige tile, a farmhouse sink, double ovens, a built-in microwave, marble countertops, and a paneled dishwasher, complemented by double trash pullouts for convenience. With five sets of French doors, this home seamlessly connects indoor and outdoor living, maximizing the enjoyment of its captivating surroundings. For cozy evenings, enjoy the ambiance of two wood burning fireplaces in the stunning living room including custom built-ins, enjoy a book in the cozy family room, providing warmth and style. This property is equipped with two garagesone attached and one detached workshop garage that features a separate driveway entrance, making it perfect for hobbies or storage or even converting it into an ADU. Theres also significant parking space for RVs, boats, and other recreational vehicles, catering perfectly to outdoor enthusiasts. Energy efficiency is prioritized with a paid solar system, promising substantial savings on energy bills. The tranquil outdoor space includes a covered back patio, providing a serene retreat. The expansive backyard, described as "park-like," is lush with mature shade trees, a variety of fruit trees, and a serene garden with raised garden beds, complete with a tool shed for the garden enthusiasts, delivering an inviting setting for gatherings or relaxation. Overall, this property stands out for its incredible value, numerous amenities, and potential for further personalization.
Location
State CA
County San Diego
Area Vista (92084)
Zoning R-1:SINGLE
Interior
Heating Electric
Cooling Central Forced Air
Fireplaces Type FP in Family Room, FP in Living Room
Laundry Laundry Room, Inside
Exterior
Garage Spaces 4.0
Community Features Horse Trails
Complex Features Horse Trails
View Mountains/Hills, Rocks, Courtyard, Peek-A-Boo
Total Parking Spaces 10
Building
Lot Description Landscaped
Story 1
Level or Stories 1 Story
Schools
Elementary Schools Vista Unified School District
Middle Schools Vista Unified School District
High Schools Vista Unified School District
Others
Acceptable Financing Cash, Conventional
Listing Terms Cash, Conventional
Special Listing Condition Standard
Read Less
Want to know what your home might be worth? Contact us for a FREE valuation!

Our team is ready to help you sell your home for the highest possible price ASAP

Bought with Raini M Gordy • Willis Allen Real Estate

