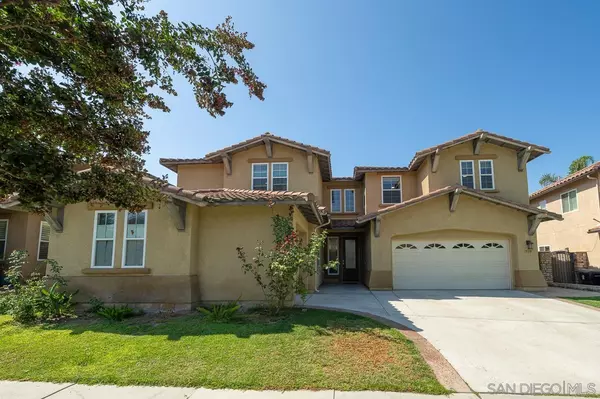$1,160,000
$1,200,000
3.3%For more information regarding the value of a property, please contact us for a free consultation.
1550 Trailwood Ave Chula Vista, CA 91913
6 Beds
3 Baths
3,006 SqFt
Key Details
Sold Price $1,160,000
Property Type Single Family Home
Sub Type Detached
Listing Status Sold
Purchase Type For Sale
Square Footage 3,006 sqft
Price per Sqft $385
Subdivision Chula Vista
MLS Listing ID 240023826
Sold Date 12/12/24
Style Detached
Bedrooms 6
Full Baths 3
HOA Fees $30/mo
HOA Y/N Yes
Year Built 2005
Lot Size 5,533 Sqft
Property Description
Gorgeous 6-Bedroom Home in Otay Ranch!! Welcome to 1550 Trailwood Ave, a stunning home nestled in the highly sought-after low HOA Otay Ranch community. This spacious 6-bedroom, 3-bathroom residence offers the perfect blend of comfort, style, and functionality. Upon entering, you'll be greeted by an inviting, bright, and open living space. The huge granite countertop kitchen is a chef's dream, featuring ample cabinetry, a large center island, and plenty of prep space for hosting dinners or entertaining guests. The practical layout ensures everything is within reach, making cooking and dining a breeze. This home has downstairs bedroom with a full private bathroom, perfect for in-laws, guests, or a home office. Upstairs, you'll find five generously sized bedrooms, including a spacious primary suite complete with an en-suite bath that offers a peaceful retreat for relaxation. Additional highlights include two attached garages (a 2-car and a 1-car garage), providing ample parking and storage space. Whether you have a large family or enjoy hosting, this home is designed to accommodate your needs with ease. Located in the vibrant Otay Ranch community, you'll enjoy easy access to top-rated schools, parks, shopping, and dining. Don't miss the opportunity to make this beautiful home your own!
Location
State CA
County San Diego
Community Chula Vista
Area Chula Vista (91913)
Zoning R-1
Rooms
Family Room 16x15
Other Rooms 10x11
Master Bedroom 20x16
Bedroom 2 13x11
Bedroom 3 13x11
Bedroom 4 13x11
Bedroom 5 11x10
Living Room 29x16
Dining Room 18x10
Kitchen 18x11
Interior
Heating Natural Gas
Cooling Central Forced Air
Fireplaces Number 1
Fireplaces Type FP in Family Room, Gas
Equipment Dishwasher, Garage Door Opener, Double Oven, Gas Stove
Appliance Dishwasher, Garage Door Opener, Double Oven, Gas Stove
Laundry Laundry Room
Exterior
Exterior Feature Stucco
Parking Features Direct Garage Access, Garage - Single Door, Garage - Two Door, Garage Door Opener
Garage Spaces 3.0
Fence Full
Roof Type Tile/Clay
Total Parking Spaces 5
Building
Story 2
Lot Size Range 4000-7499 SF
Sewer Sewer Connected, Public Sewer
Water Meter on Property, Public
Level or Stories 2 Story
Others
Ownership Fee Simple
Monthly Total Fees $445
Acceptable Financing Cash, Conventional, FHA, VA
Listing Terms Cash, Conventional, FHA, VA
Read Less
Want to know what your home might be worth? Contact us for a FREE valuation!

Our team is ready to help you sell your home for the highest possible price ASAP

Bought with Song Hasell • eXp Realty of Southern California, Inc.





