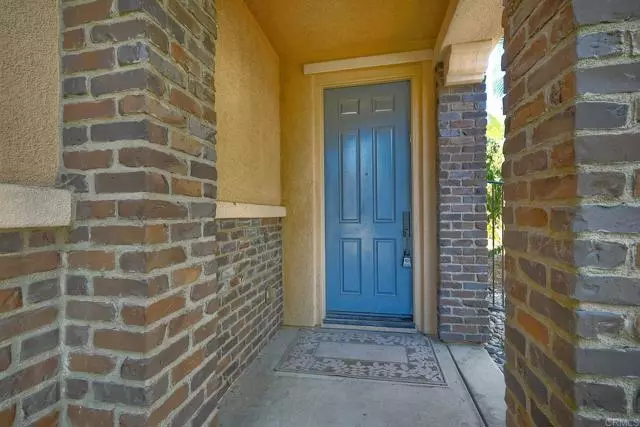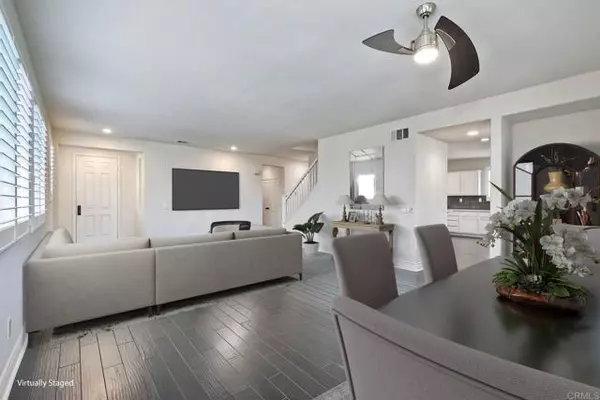$1,290,000
$1,290,000
For more information regarding the value of a property, please contact us for a free consultation.
1189 Parkview Dr Oceanside, CA 92057
5 Beds
4 Baths
3,448 SqFt
Key Details
Sold Price $1,290,000
Property Type Single Family Home
Sub Type Detached
Listing Status Sold
Purchase Type For Sale
Square Footage 3,448 sqft
Price per Sqft $374
MLS Listing ID NDP2407767
Sold Date 12/13/24
Style Detached
Bedrooms 5
Full Baths 4
HOA Fees $150/mo
HOA Y/N Yes
Year Built 2006
Lot Size 5,665 Sqft
Acres 0.1301
Property Description
VIEWS! SOLAR! DOWNSTAIRS BEDROOM & FULL BATHROOM! Welcome to this beautifully designed home nestled in the coveted golf course community of Arrowood. This spacious 5-bedroom, 4-bathroom residence boasts 3,448 square feet of upgraded living space. Experience the luxury of plantation shutters throughout, along with new ceiling fans that enhance the open and airy atmosphere. As you enter through the formal entryway, youre greeted by a large formal living room, perfect for entertaining guests. The open concept kitchen is a chefs dream, featuring upgraded cabinets, a tasteful backsplash, stainless steel appliances, and elegant quartz countertops. Step outside to your low-maintenance backyard oasis, ideal for gatherings. Enjoy the built-in BBQ area with countertop seating, cozy up by the gas fire pit, or unwind in the soothing jacuzzi. This home offers a convenient downstairs bedroom and full bathroom, perfect for guests or multi-generational living. Head upstairs to discover the spacious primary bedroom, complete with a private balcony where you can soak in breathtaking sunsets over the hills of Camp Pendleton. The attached primary bathroom features dual sinks, a vanity, a jetted tub, a separate shower, and an exquisite walk-in closet with custom dark wood built-ins. The second floor also includes a generous loft area, which could easily serve as a potential 6th bedroom, an additional bedroom suite with its own private bathroom, and two more spacious bedrooms sharing a well-appointed bathroom. A dedicated laundry room completes the upstairs layout. The Arrowood community offers
VIEWS! SOLAR! DOWNSTAIRS BEDROOM & FULL BATHROOM! Welcome to this beautifully designed home nestled in the coveted golf course community of Arrowood. This spacious 5-bedroom, 4-bathroom residence boasts 3,448 square feet of upgraded living space. Experience the luxury of plantation shutters throughout, along with new ceiling fans that enhance the open and airy atmosphere. As you enter through the formal entryway, youre greeted by a large formal living room, perfect for entertaining guests. The open concept kitchen is a chefs dream, featuring upgraded cabinets, a tasteful backsplash, stainless steel appliances, and elegant quartz countertops. Step outside to your low-maintenance backyard oasis, ideal for gatherings. Enjoy the built-in BBQ area with countertop seating, cozy up by the gas fire pit, or unwind in the soothing jacuzzi. This home offers a convenient downstairs bedroom and full bathroom, perfect for guests or multi-generational living. Head upstairs to discover the spacious primary bedroom, complete with a private balcony where you can soak in breathtaking sunsets over the hills of Camp Pendleton. The attached primary bathroom features dual sinks, a vanity, a jetted tub, a separate shower, and an exquisite walk-in closet with custom dark wood built-ins. The second floor also includes a generous loft area, which could easily serve as a potential 6th bedroom, an additional bedroom suite with its own private bathroom, and two more spacious bedrooms sharing a well-appointed bathroom. A dedicated laundry room completes the upstairs layout. The Arrowood community offers an array of amenities, including scenic walking trails, a Jr Olympic-sized swimming pool, a clubhouse, a tot lot, and expansive green area for outdoor activities. The renowned Arrowood Golf Course features a stunning 18 hole course, pickleball courts, top tracer golf, a delightful restaurant the Fairways Bar and Grill, and hosts numerous community events, from trivia nights to live music and craft fairs. The highly sought-after Bonsall West Elementary School is located within the community. With convenient access to freeways, shopping, and just a short distance to the beach, this home epitomizes the Arrowood lifestyle. Dont miss your chance to live the dream in Arrowood!
Location
State CA
County San Diego
Area Oceanside (92057)
Zoning R1
Interior
Cooling Central Forced Air
Fireplaces Type FP in Family Room
Laundry Laundry Room
Exterior
Garage Spaces 3.0
Pool Association
View Mountains/Hills, Neighborhood, City Lights
Total Parking Spaces 3
Building
Lot Description Sidewalks
Story 2
Lot Size Range 4000-7499 SF
Sewer Public Sewer
Level or Stories 2 Story
Schools
Elementary Schools Bonsal Unified
Middle Schools Bonsal Unified
High Schools Bonsall Unified
Others
Monthly Total Fees $341
Acceptable Financing Cash, Conventional, Exchange, FHA, VA
Listing Terms Cash, Conventional, Exchange, FHA, VA
Special Listing Condition Standard
Read Less
Want to know what your home might be worth? Contact us for a FREE valuation!

Our team is ready to help you sell your home for the highest possible price ASAP

Bought with Madison L. Cardoza • Compass




