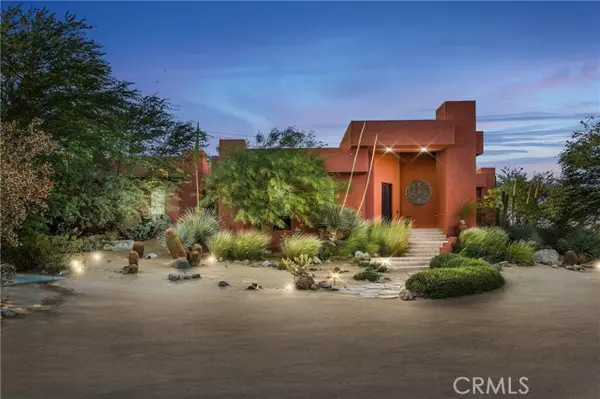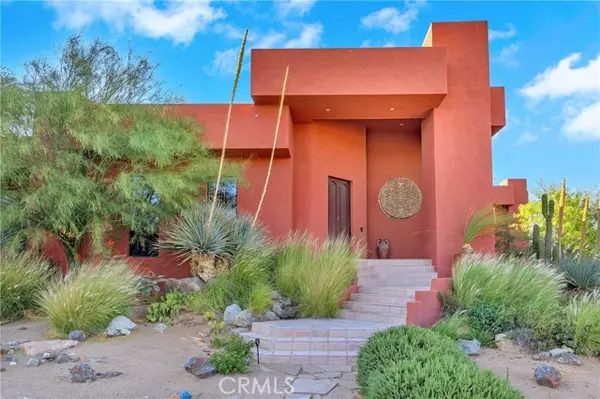$699,800
$699,800
For more information regarding the value of a property, please contact us for a free consultation.
20620 Rancherias Road Apple Valley, CA 92307
4 Beds
4 Baths
3,460 SqFt
Key Details
Sold Price $699,800
Property Type Single Family Home
Sub Type Detached
Listing Status Sold
Purchase Type For Sale
Square Footage 3,460 sqft
Price per Sqft $202
MLS Listing ID CV24149838
Sold Date 12/12/24
Style Detached
Bedrooms 4
Full Baths 3
Half Baths 1
Construction Status Turnkey
HOA Y/N No
Year Built 1991
Lot Size 1.740 Acres
Acres 1.7401
Property Description
Custom built with classic elegance & style yet bursting with historic charm, 2 marble fireplaces and matte porcelain terracotta style tile inside and out, and tons of light. The Southwestern estate's character is seamlessly blended with old Hollywood charm and energy-efficiency to ensure integrity & function for turn-key living. The desert vista views of the San Gorgonio Mountains are visible from all three sitting areas of the formal living room, family room and formal dining room through the enormous windows which allow light to fill the open space design. The heart of the home, the kitchen, is a chef's delight, featuring a 6-burner built-in stove and oven, dishwasher, and trash compactor. Whether you're hosting a dinner party or preparing a household meal, this kitchen is equipped to handle it all. A magnificent primary suite awaits you with a marble fireplace, floor to ceiling windows and sliding glass doors that lead to your very own charming courtyard patio with direct access to the backyard oasis. The suite also includes two walk-in closets and two water closets complete with a jetted tub and walk-in shower. On the other side of the house, there are three guest bedrooms and two large guest bathrooms and a huge laundry room featuring a sink and an abundance of storage cabinets. Private & secure approx 1.74 acres wrapped in gated stone walls and chain link features mature landscaping fit for a painting with the San Gorgonio Mountains framing the property's views. The ultimate entertainers backyard includes a covered patio, outdoor kitchen with fridge, refreshing swimmi
Custom built with classic elegance & style yet bursting with historic charm, 2 marble fireplaces and matte porcelain terracotta style tile inside and out, and tons of light. The Southwestern estate's character is seamlessly blended with old Hollywood charm and energy-efficiency to ensure integrity & function for turn-key living. The desert vista views of the San Gorgonio Mountains are visible from all three sitting areas of the formal living room, family room and formal dining room through the enormous windows which allow light to fill the open space design. The heart of the home, the kitchen, is a chef's delight, featuring a 6-burner built-in stove and oven, dishwasher, and trash compactor. Whether you're hosting a dinner party or preparing a household meal, this kitchen is equipped to handle it all. A magnificent primary suite awaits you with a marble fireplace, floor to ceiling windows and sliding glass doors that lead to your very own charming courtyard patio with direct access to the backyard oasis. The suite also includes two walk-in closets and two water closets complete with a jetted tub and walk-in shower. On the other side of the house, there are three guest bedrooms and two large guest bathrooms and a huge laundry room featuring a sink and an abundance of storage cabinets. Private & secure approx 1.74 acres wrapped in gated stone walls and chain link features mature landscaping fit for a painting with the San Gorgonio Mountains framing the property's views. The ultimate entertainers backyard includes a covered patio, outdoor kitchen with fridge, refreshing swimming pool, and a huge relaxing spa. Other features include security camera system, new electric driveway gate control, dramatic landscape lighting, energy-efficient solar panels, water softener system, plenty of parking space and a three car garage. An achievement in luxury in a one-of-kind trophy location. Dont wait, make this your new home today! ASK to See VIRTUAL 360 TOUR VIDEO. It's just like walking thru the home in real time!
Location
State CA
County San Bernardino
Area Apple Valley (92307)
Interior
Interior Features Bar, Pantry, Recessed Lighting
Cooling Central Forced Air
Flooring Carpet, Tile
Fireplaces Type FP in Living Room
Equipment Dishwasher, Disposal, Trash Compactor, Water Softener, 6 Burner Stove, Gas Stove
Appliance Dishwasher, Disposal, Trash Compactor, Water Softener, 6 Burner Stove, Gas Stove
Laundry Laundry Room, Inside
Exterior
Parking Features Gated, Garage
Garage Spaces 3.0
Fence Electric, Wrought Iron, Chain Link
Pool Below Ground, Private
Utilities Available Electricity Connected, Natural Gas Connected, Phone Available, Sewer Not Available, Water Connected
View Mountains/Hills, Neighborhood, City Lights
Total Parking Spaces 18
Building
Lot Description Landscaped
Story 1
Sewer Conventional Septic
Water Public
Architectural Style See Remarks
Level or Stories Split Level
Construction Status Turnkey
Others
Acceptable Financing Cash, Conventional, FHA, VA, Submit
Listing Terms Cash, Conventional, FHA, VA, Submit
Special Listing Condition Standard
Read Less
Want to know what your home might be worth? Contact us for a FREE valuation!

Our team is ready to help you sell your home for the highest possible price ASAP

Bought with General NONMEMBER • NONMEMBER MRML





