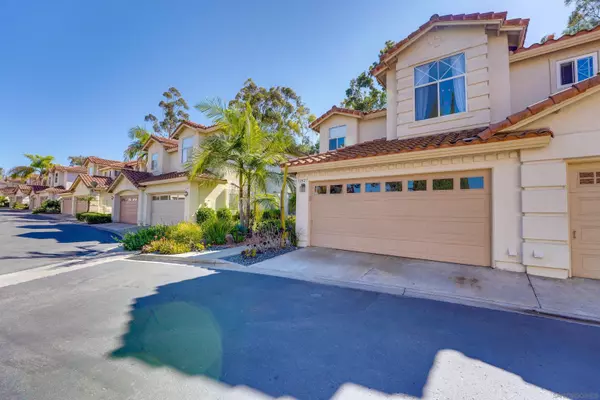$1,120,000
$1,199,000
6.6%For more information regarding the value of a property, please contact us for a free consultation.
12427 Caminito Brioso San Diego, CA 92131
3 Beds
3 Baths
1,556 SqFt
Key Details
Sold Price $1,120,000
Property Type Townhouse
Sub Type Twinhome
Listing Status Sold
Purchase Type For Sale
Square Footage 1,556 sqft
Price per Sqft $719
Subdivision Scripps Ranch
MLS Listing ID 240024497
Sold Date 11/25/24
Style Twinhome
Bedrooms 3
Full Baths 2
Half Baths 1
Construction Status Turnkey
HOA Fees $275/mo
HOA Y/N Yes
Year Built 1994
Lot Size 2,855 Sqft
Property Description
Welcome to this stunning, remodeled 3-bedroom, 2.5-bathroom twin home in highly desirable Campton - Legacy in Scripps Ranch. Move-in ready, this home showcases the time and investment poured into its transformation. As you enter you are greeted by dramatic vaulted ceilings and a gorgeous circular staircase. The main floor is covered in gleaming dark hardwood floors which flow into the spacious living room. The heart of the home—the kitchen—features beautiful white cabinetry and granite countertops and is finished with stainless steel appliances. Natural light pours in from every window offering scenic views of the private, green hillside. Every detail reflects impeccable quality and modern standards. The upstairs features all the bedrooms with the secondary rooms separated from the primary with a lovely walkway that peers down to the living room below. There is a nicely remodeled hallway bath which features a newly tiled shower, quartz counters, and an automated toilet. The primary suite is spectacular, with a double door entry and a spa-like primary bath freshly remodeled with a huge soaking tub and a luxurious steam shower. Heavy glass shower doors, dual vanity sinks, and abundant natural light enhance the experience, while the custom walk-in closet provides ample space rarely seen in properties of this size.
The outdoor living is a tranquil space, with a private patio that has a generous side yard with a vegetable garden and an island built-in barbeque with a refrigerator. This home is equipped with a forced HVAC unit for both comfortable heating and air and smart home thermostats. The garage offers ample and well organized storage space, enough to fit two Teslas! Enjoy the peaceful cul-de-sac location within the complex near a lush greenbelt, providing serenity and privacy, with convenient proximity to the pool and local amenities like Cypress Canyon Park. Top rated schools is what Scripps Ranch is known for and this price point allows you to get your foot in the community. This twin home set up is the next best option to a single-family living, with its own private lot and HO3 entitlement. Hurry, this is the opportunity you have been waiting for!
Location
State CA
County San Diego
Community Scripps Ranch
Area Scripps Miramar (92131)
Building/Complex Name Campton Legacy
Zoning R1
Rooms
Master Bedroom 16x14
Bedroom 2 14x11
Bedroom 3 12x13
Living Room 16x20
Dining Room 9x9
Kitchen 14x12
Interior
Heating Natural Gas
Cooling Central Forced Air
Flooring Tile, Wood
Fireplaces Number 1
Fireplaces Type FP in Living Room
Equipment Dishwasher, Disposal, Garage Door Opener, Range/Oven
Appliance Dishwasher, Disposal, Garage Door Opener, Range/Oven
Laundry Laundry Room
Exterior
Exterior Feature Wood/Stucco
Parking Features Attached
Garage Spaces 2.0
Fence Full
Pool Community/Common
Community Features Pool
Complex Features Pool
View Greenbelt, Mountains/Hills
Roof Type Tile/Clay
Total Parking Spaces 4
Building
Lot Description Cul-De-Sac
Story 2
Lot Size Range 1-3999 SF
Sewer Sewer Connected
Water Meter on Property
Architectural Style Mediterranean/Spanish
Level or Stories 2 Story
Construction Status Turnkey
Others
Ownership Fee Simple
Monthly Total Fees $417
Acceptable Financing Cash, Conventional
Listing Terms Cash, Conventional
Pets Allowed Allowed w/Restrictions
Read Less
Want to know what your home might be worth? Contact us for a FREE valuation!

Our team is ready to help you sell your home for the highest possible price ASAP

Bought with Mukesh K Jain • RE/MAX Connections





