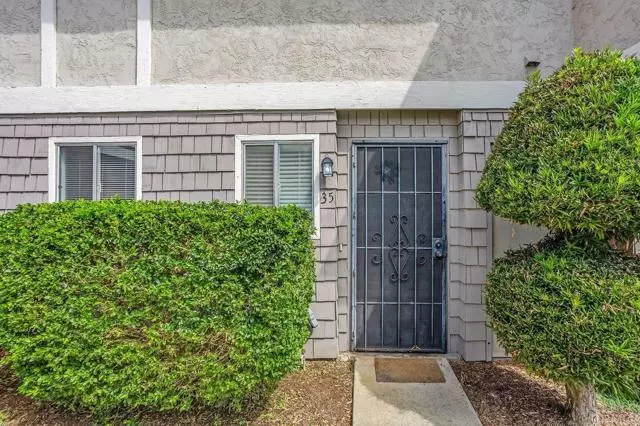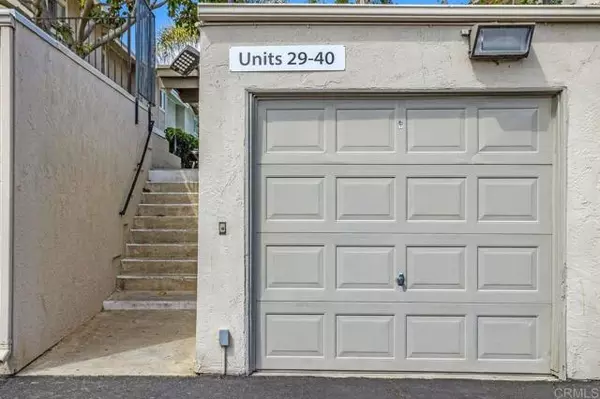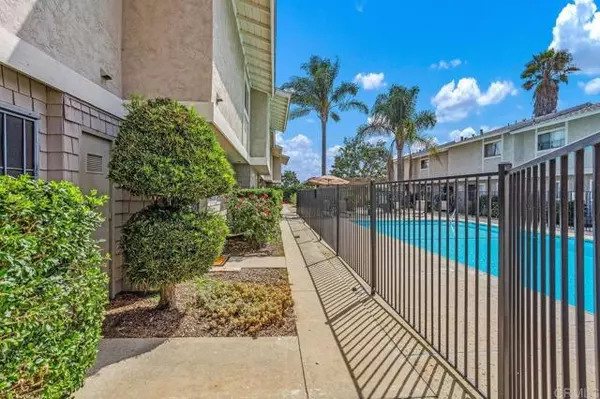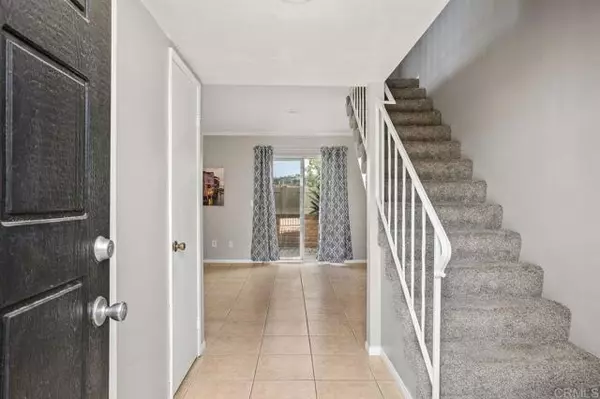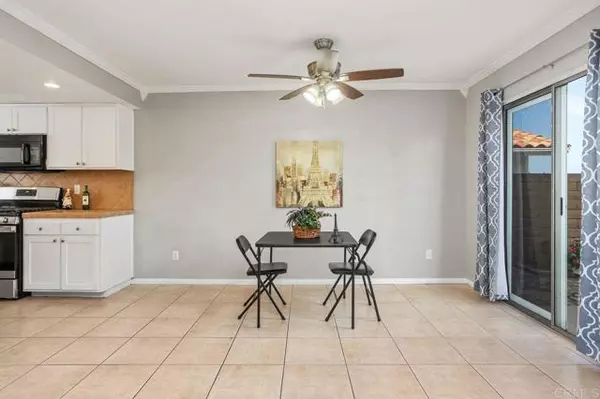$430,000
$435,000
1.1%For more information regarding the value of a property, please contact us for a free consultation.
2112 E Vista Way #35 Vista, CA 92084
1 Bed
2 Baths
1,056 SqFt
Key Details
Sold Price $430,000
Property Type Single Family Home
Sub Type Patio/Garden
Listing Status Sold
Purchase Type For Sale
Square Footage 1,056 sqft
Price per Sqft $407
MLS Listing ID NDP2408489
Sold Date 12/06/24
Style All Other Attached
Bedrooms 1
Full Baths 1
Half Baths 1
Construction Status Turnkey
HOA Fees $373/mo
HOA Y/N Yes
Year Built 1980
Lot Size 2.747 Acres
Acres 2.747
Property Description
Seller will carry the loan with 10% or more down payment at 5% interest for 10 years amortized over 30 years. One bedroom, 1.5 baths, two story condos, townhouse style end unit, 1056 Sq Ft, with many recent upgrades. Located across from pool & spa. Kitchen has new stainless appliances, including stainless steel sink, garbage disposal, gas 5 burner stove with griddle, stainless 4 door refrigerator with ice maker, new dishwasher & newer microwave. Large living room & dining area with tiled floors. Sliding doors to back fenced patio, ready for your garden in side yard. Half bath downstairs & large master suite upstairs with full bath, walk in closet & large laundry room with cabinets & floor to ceiling shelves. New dryer & newer washing machine are included. Brand new forced air natural gas heat & 3.5 year old gas water heater. Some view from upstairs bedroom. Condo has a one car garage with electric opener & one assigned parking space #35. HOA fee covers roof, exterior termite, dry rot & fungus, exterior building maintenance, front yard maintenance, pool & spa. Shows great!
Seller will carry the loan with 10% or more down payment at 5% interest for 10 years amortized over 30 years. One bedroom, 1.5 baths, two story condos, townhouse style end unit, 1056 Sq Ft, with many recent upgrades. Located across from pool & spa. Kitchen has new stainless appliances, including stainless steel sink, garbage disposal, gas 5 burner stove with griddle, stainless 4 door refrigerator with ice maker, new dishwasher & newer microwave. Large living room & dining area with tiled floors. Sliding doors to back fenced patio, ready for your garden in side yard. Half bath downstairs & large master suite upstairs with full bath, walk in closet & large laundry room with cabinets & floor to ceiling shelves. New dryer & newer washing machine are included. Brand new forced air natural gas heat & 3.5 year old gas water heater. Some view from upstairs bedroom. Condo has a one car garage with electric opener & one assigned parking space #35. HOA fee covers roof, exterior termite, dry rot & fungus, exterior building maintenance, front yard maintenance, pool & spa. Shows great!
Location
State CA
County San Diego
Area Vista (92084)
Building/Complex Name Vista Ladera
Zoning R-1
Interior
Interior Features Copper Plumbing Full, Recessed Lighting, Tile Counters
Heating Natural Gas
Flooring Carpet, Tile
Equipment Dishwasher, Disposal, Dryer, Microwave, Refrigerator, Washer, Ice Maker, Self Cleaning Oven, Gas Range, Gas Cooking
Appliance Dishwasher, Disposal, Dryer, Microwave, Refrigerator, Washer, Ice Maker, Self Cleaning Oven, Gas Range, Gas Cooking
Laundry Inside
Exterior
Exterior Feature Stucco, Wood
Parking Features Assigned, Garage - Single Door, Garage Door Opener
Garage Spaces 1.0
Fence Wood
Pool Below Ground, Community/Common, Association, Fenced
Utilities Available Cable Available, Electricity Connected
View Mountains/Hills, Pool, Courtyard, City Lights
Roof Type Composition,Shingle
Total Parking Spaces 2
Building
Lot Description Sidewalks, Landscaped
Story 2
Sewer Public Sewer
Water Private
Architectural Style Craftsman, Craftsman/Bungalow
Level or Stories 2 Story
Construction Status Turnkey
Schools
Elementary Schools Vista Unified School District
Middle Schools Vista Unified School District
High Schools Vista Unified School District
Others
Monthly Total Fees $432
Special Listing Condition Standard
Read Less
Want to know what your home might be worth? Contact us for a FREE valuation!

Our team is ready to help you sell your home for the highest possible price ASAP

Bought with Platinum Living Realty

