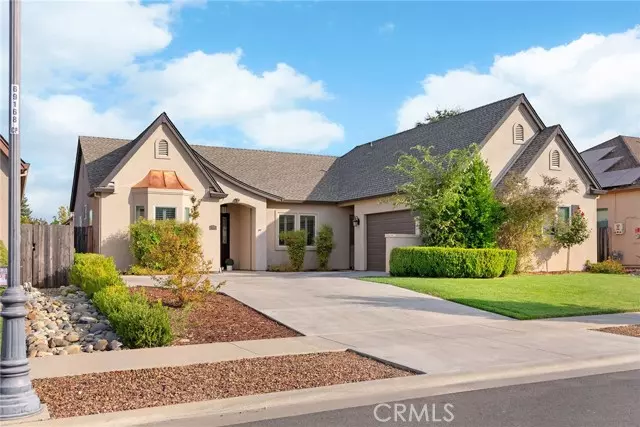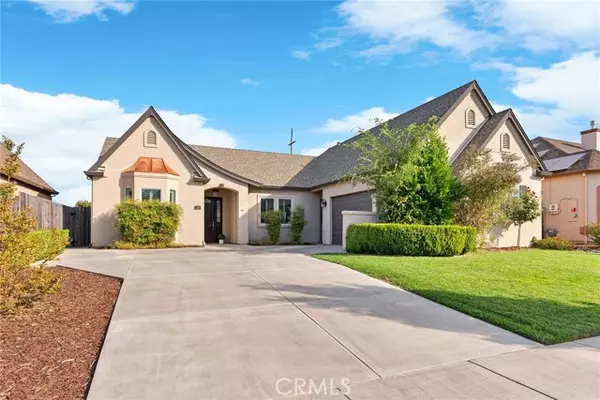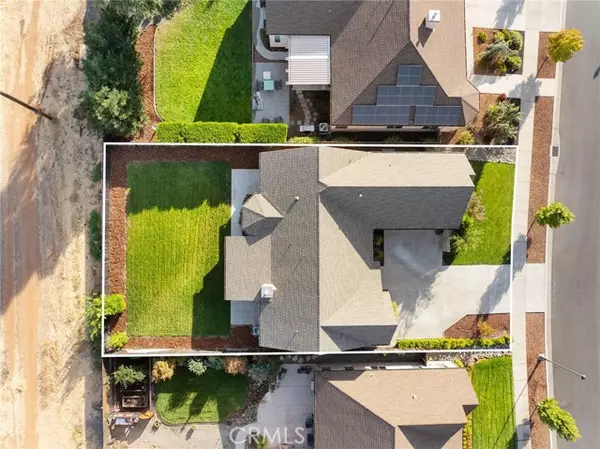$595,000
$585,000
1.7%For more information regarding the value of a property, please contact us for a free consultation.
14 Westerdahl Court Chico, CA 95973
3 Beds
2 Baths
1,865 SqFt
Key Details
Sold Price $595,000
Property Type Single Family Home
Sub Type Detached
Listing Status Sold
Purchase Type For Sale
Square Footage 1,865 sqft
Price per Sqft $319
MLS Listing ID SN24212904
Sold Date 12/17/24
Style Detached
Bedrooms 3
Full Baths 2
Construction Status Turnkey
HOA Y/N No
Year Built 2017
Lot Size 8,712 Sqft
Acres 0.2
Property Description
Welcome to this beautiful, newer-built home in the desirable Hampton Park Subdivision, located on a peaceful cul-de-sac with a pool-sized lot. Just blocks from scenic trails leading to Upper Park, it's perfect for biking or hiking, and is close to Wildwood and Hancock parks. Youll also find great schools and a new shopping center with new coffee and dining options just down the street. As you step inside, youre greeted by 10-foot ceilings, natural light, and a cozy great room featuring a gas fireplace. Off the great room is a flexible space that can serve as a formal dining area or an office. The open kitchen is stunning, with quartz countertops, a subway tile backsplash, white cabinetry, stainless steel appliances, bar top seating and a dining nook overlooking the backyard. The well-designed split floor plan places two bedrooms and a bathroom on one side, while the spacious primary suite is on the other. The primary suite offers private backyard access, two closets, and an en-suite bathroom with a soaking tub, a separate shower, and dual vanities. Additional highlights include a large laundry room with yard access and a utility sink, upgraded vinyl flooring, plantation shutters, freshly painted interior and a tankless water heater. The backyard offers a well-manicured grass, lemon and mandarin trees, a covered patio with ceiling fans, and it backs up to open space for added privacy. This home is truly move-in ready!
Welcome to this beautiful, newer-built home in the desirable Hampton Park Subdivision, located on a peaceful cul-de-sac with a pool-sized lot. Just blocks from scenic trails leading to Upper Park, it's perfect for biking or hiking, and is close to Wildwood and Hancock parks. Youll also find great schools and a new shopping center with new coffee and dining options just down the street. As you step inside, youre greeted by 10-foot ceilings, natural light, and a cozy great room featuring a gas fireplace. Off the great room is a flexible space that can serve as a formal dining area or an office. The open kitchen is stunning, with quartz countertops, a subway tile backsplash, white cabinetry, stainless steel appliances, bar top seating and a dining nook overlooking the backyard. The well-designed split floor plan places two bedrooms and a bathroom on one side, while the spacious primary suite is on the other. The primary suite offers private backyard access, two closets, and an en-suite bathroom with a soaking tub, a separate shower, and dual vanities. Additional highlights include a large laundry room with yard access and a utility sink, upgraded vinyl flooring, plantation shutters, freshly painted interior and a tankless water heater. The backyard offers a well-manicured grass, lemon and mandarin trees, a covered patio with ceiling fans, and it backs up to open space for added privacy. This home is truly move-in ready!
Location
State CA
County Butte
Area Chico (95973)
Zoning R1
Interior
Interior Features Recessed Lighting
Cooling Central Forced Air
Flooring Carpet, Linoleum/Vinyl, Tile
Fireplaces Type FP in Living Room, Gas
Equipment Dishwasher, Disposal, Microwave, Gas Oven, Gas Range
Appliance Dishwasher, Disposal, Microwave, Gas Oven, Gas Range
Laundry Laundry Room, Inside
Exterior
Parking Features Garage
Garage Spaces 2.0
Fence Average Condition
View Neighborhood
Roof Type Composition
Total Parking Spaces 2
Building
Lot Description Cul-De-Sac, Curbs, Sidewalks, Landscaped, Sprinklers In Front, Sprinklers In Rear
Story 1
Lot Size Range 7500-10889 SF
Sewer Public Sewer
Water Public
Level or Stories 1 Story
Construction Status Turnkey
Others
Acceptable Financing Cash, Cash To New Loan, Submit
Listing Terms Cash, Cash To New Loan, Submit
Special Listing Condition Standard
Read Less
Want to know what your home might be worth? Contact us for a FREE valuation!

Our team is ready to help you sell your home for the highest possible price ASAP

Bought with Barbara Weibel • Coldwell Banker C&C Properties





