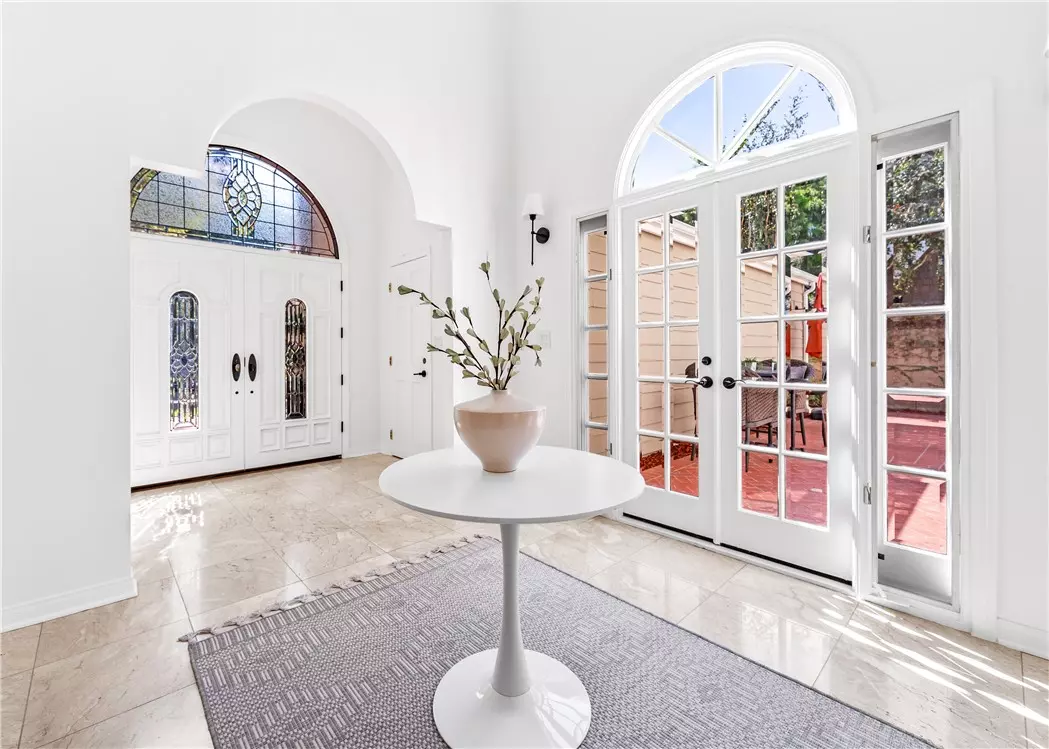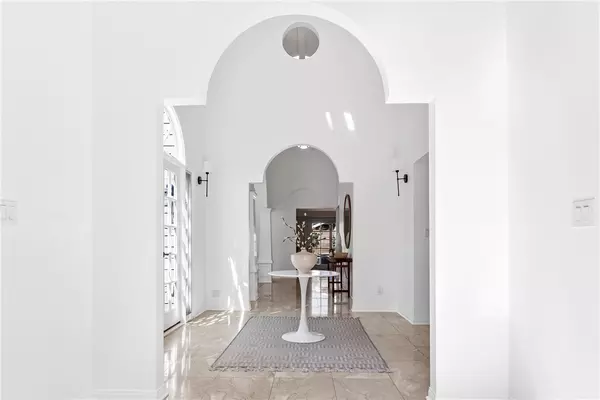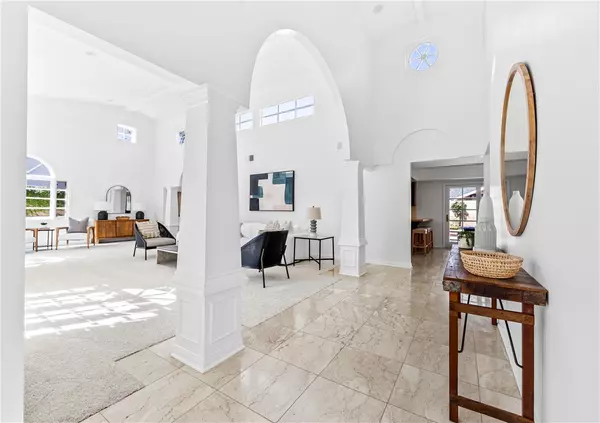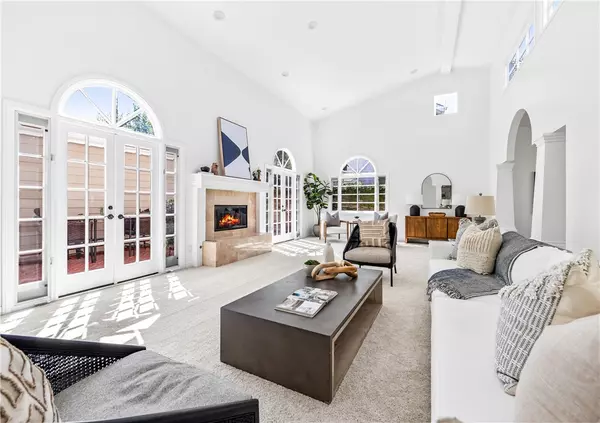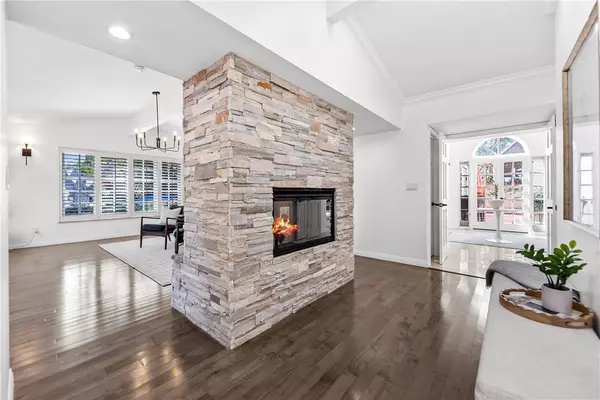$2,137,500
$2,200,000
2.8%For more information regarding the value of a property, please contact us for a free consultation.
3301 Wimbleton Drive Los Alamitos, CA 90720
4 Beds
3 Baths
2,996 SqFt
Key Details
Sold Price $2,137,500
Property Type Single Family Home
Sub Type Detached
Listing Status Sold
Purchase Type For Sale
Square Footage 2,996 sqft
Price per Sqft $713
MLS Listing ID PW24202798
Sold Date 12/18/24
Style Detached
Bedrooms 4
Full Baths 3
Construction Status Turnkey,Updated/Remodeled
HOA Y/N No
Year Built 1960
Lot Size 8,502 Sqft
Acres 0.1952
Property Description
Welcome to your dream sanctuary, nestled on a prime Rossmoor tree-lined street, where sophistication meets tranquility in this single-story home. Offering a generous 2,996 square feet of elegantly appointed living space, this residence, graced with four sumptuous bedrooms and three full bathrooms, delivers an unparalleled living experience for those with discerning tastes. Step inside the grand entry to discover a lavish primary suite, designed as a personal haven, featuring vaulted ceilings, a dual-sided fireplace, office nook, and beautiful, updated en-suite bathroom with soaking tub and large walk-in shower. The dual-sink vanity, separate water closet, and spacious walk-in closet complete the space. Direct access to the 3-car garage is also near the entry, provided tons of storage and convenience. The rest of the home is equally impressive, boasting a quality of construction that speaks to the builders commitment to excellence. Flooded with natural light, the oversized living room features soaring vaulted ceilings with an adjacent dining room and access to the outdoors. The beautiful eat-in kitchen features custom wood cabinetry, granite countertops, and high-end stainless steel appliances. The breakfast nook completes the space and overlooks the sparkling pool and spa out back. Three additional bedrooms, two bathrooms (including one secondary en-suite), and laundry are positioned toward the back of the home. Located near top-rated schools in the Los Alamitos School District, the Shops at Rossmoor, and just minutes from the beach, Main Street shopping and dining, this ho
Welcome to your dream sanctuary, nestled on a prime Rossmoor tree-lined street, where sophistication meets tranquility in this single-story home. Offering a generous 2,996 square feet of elegantly appointed living space, this residence, graced with four sumptuous bedrooms and three full bathrooms, delivers an unparalleled living experience for those with discerning tastes. Step inside the grand entry to discover a lavish primary suite, designed as a personal haven, featuring vaulted ceilings, a dual-sided fireplace, office nook, and beautiful, updated en-suite bathroom with soaking tub and large walk-in shower. The dual-sink vanity, separate water closet, and spacious walk-in closet complete the space. Direct access to the 3-car garage is also near the entry, provided tons of storage and convenience. The rest of the home is equally impressive, boasting a quality of construction that speaks to the builders commitment to excellence. Flooded with natural light, the oversized living room features soaring vaulted ceilings with an adjacent dining room and access to the outdoors. The beautiful eat-in kitchen features custom wood cabinetry, granite countertops, and high-end stainless steel appliances. The breakfast nook completes the space and overlooks the sparkling pool and spa out back. Three additional bedrooms, two bathrooms (including one secondary en-suite), and laundry are positioned toward the back of the home. Located near top-rated schools in the Los Alamitos School District, the Shops at Rossmoor, and just minutes from the beach, Main Street shopping and dining, this home provides the ultimate lifestyle for those seeking the best in Southern California living.
Location
State CA
County Orange
Area Oc - Los Alamitos (90720)
Interior
Interior Features Beamed Ceilings, Granite Counters, Recessed Lighting, Two Story Ceilings
Cooling Central Forced Air
Flooring Carpet, Tile, Wood
Fireplaces Type FP in Living Room, Fire Pit, Two Way
Equipment Dishwasher, Disposal, Dryer, Microwave, Refrigerator, Washer, Gas Oven, Gas Range
Appliance Dishwasher, Disposal, Dryer, Microwave, Refrigerator, Washer, Gas Oven, Gas Range
Laundry Closet Full Sized, Inside
Exterior
Parking Features Garage - Three Door
Garage Spaces 3.0
Pool Below Ground, Private
Utilities Available Electricity Connected, Natural Gas Connected, Sewer Connected, Water Connected
View Pool, Trees/Woods
Total Parking Spaces 6
Building
Lot Description Curbs, Sidewalks, Landscaped
Story 1
Lot Size Range 7500-10889 SF
Sewer Public Sewer
Water Public
Level or Stories 1 Story
Construction Status Turnkey,Updated/Remodeled
Others
Monthly Total Fees $55
Acceptable Financing Cash To New Loan
Listing Terms Cash To New Loan
Special Listing Condition Standard
Read Less
Want to know what your home might be worth? Contact us for a FREE valuation!

Our team is ready to help you sell your home for the highest possible price ASAP

Bought with Melissa Bragman • Jennifer Rohdenburg, Broker

