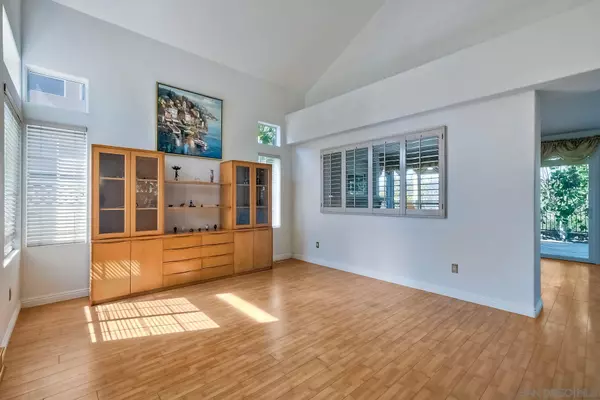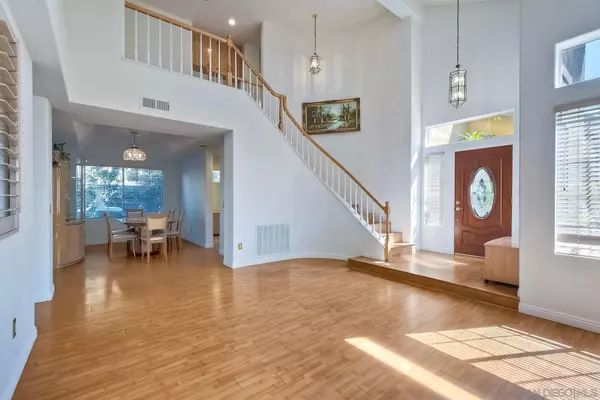$1,308,000
$1,359,000
3.8%For more information regarding the value of a property, please contact us for a free consultation.
14352 Seabridge Ln San Diego, CA 92128
3 Beds
3 Baths
1,996 SqFt
Key Details
Sold Price $1,308,000
Property Type Single Family Home
Sub Type Detached
Listing Status Sold
Purchase Type For Sale
Square Footage 1,996 sqft
Price per Sqft $655
Subdivision Carmel Mountain Ranch
MLS Listing ID 240023518
Sold Date 12/18/24
Style Detached
Bedrooms 3
Full Baths 2
Half Baths 1
HOA Fees $55/mo
HOA Y/N Yes
Year Built 1989
Lot Size 4,262 Sqft
Acres 0.1
Property Description
IMMACULATE HOME WITH PANORAMIC 180 DEGREE VIEW FROM ENTIRE BACK OF HOME. HUGE STONE PATIO. LARGE EAT-IN VIEW KITCHEN WITH WOOD FLOORS. MASTER W/ BREATH TAKING VIEWS, HIGH CEILINGS & WALK-IN CLOSET. FIREPLACE, UPGRADED BATH & KITCHEN FIXTURES. CLOSE TO CMR SHOPPING, SCHOOLS, PARKS & MORE! OTHER FEATURES & UPGRADES: STONE WALKWAY, LANDSCAPE DESIGN WITH PLANTS BLOOMING YEAR-ROUND, CUSTOM SCREENS THAT SHADE WITHOUT LOSING VIEW, JUST PAINTED INSIDE, INSULATED ROLL UP GARAGE DOOR, NO CARPET!
LOCATION, LOCATION, LOCATION AS THIS HOME IS LESS THAN 14 MILES TO THE OCEAN, RIGHT NEXT TO TRANSPORTATION, FIRE STATION, LIBRARY, SCRIPPS CLINIC AND MORE....SPOT LIGHTING OUTSIDE, EXTRA ELECTRIC OUTLETS ON OUTSIDE OF HOME AND MORE. VIEW OF GOLF COURSE, MOUNTAINS AND AMAZING EVENING LIGHTS!! THERE ARE JOGGING/HIKING TRAILS, THEATERS, SHOPPING AREAS, MOVIES, LIBRARY, AND RESTAURANTS ALL WITHIN WALKING DISTANCE. THE PROPERTY IS LOCATED WITHIN THE HIGHLY ACCLAIMED POWAY UNIFIED SCHOOL DISTRICT AND THERE ARE NO MELLO ROOS, AND A LOW HOA FEE. OUTSTANDING LOCATION NEAR PARKS, 2 GOLF COURSES AND EASY ACCESS TO 15 & 56.
Location
State CA
County San Diego
Community Carmel Mountain Ranch
Area Rancho Bernardo (92128)
Zoning R-1:SINGLE
Rooms
Family Room 16x13
Master Bedroom 15x13
Bedroom 2 12x10
Bedroom 3 11x10
Living Room 16x13
Dining Room 15x10
Kitchen 13x12
Interior
Interior Features 2 Staircases, Bathtub, Built-Ins, Crown Moldings, Granite Counters, High Ceilings (9 Feet+), Kitchen Island, Open Floor Plan, Recessed Lighting, Remodeled Kitchen, Shower in Tub, Storage Space, Cathedral-Vaulted Ceiling, Kitchen Open to Family Rm
Heating Electric, Natural Gas
Cooling Central Forced Air
Fireplaces Number 1
Fireplaces Type FP in Living Room
Equipment Dishwasher, Disposal, Dryer, Garage Door Opener, Microwave, Range/Oven, Refrigerator, Built In Range, Range/Stove Hood, Counter Top
Appliance Dishwasher, Disposal, Dryer, Garage Door Opener, Microwave, Range/Oven, Refrigerator, Built In Range, Range/Stove Hood, Counter Top
Laundry Laundry Room
Exterior
Exterior Feature Stucco
Parking Features Attached, Direct Garage Access, Garage - Front Entry, Garage - Side Entry, Garage - Single Door, Garage Door Opener
Garage Spaces 2.0
Fence Full
Utilities Available Cable Available, Electricity Connected, Underground Utilities, Sewer Connected, Water Connected
Roof Type Tile/Clay
Total Parking Spaces 4
Building
Story 2
Lot Size Range 4000-7499 SF
Sewer Sewer Connected
Water Available, Meter on Property
Architectural Style Contemporary
Level or Stories 2 Story
Others
Ownership Fee Simple
Monthly Total Fees $55
Acceptable Financing Cash, Conventional
Listing Terms Cash, Conventional
Pets Allowed Yes
Read Less
Want to know what your home might be worth? Contact us for a FREE valuation!

Our team is ready to help you sell your home for the highest possible price ASAP

Bought with Steve Beller • RE/MAX Connections





