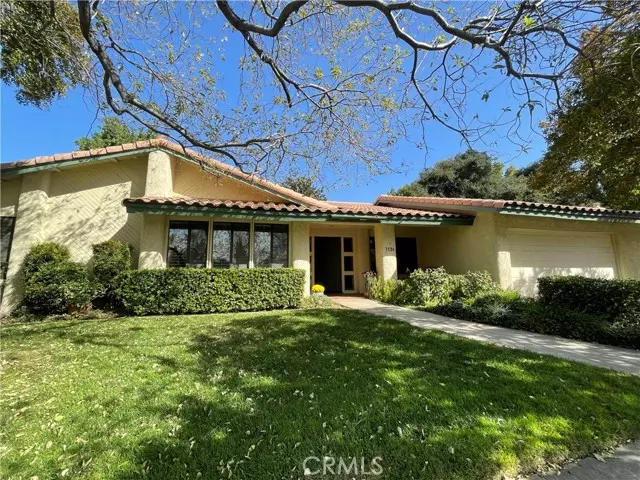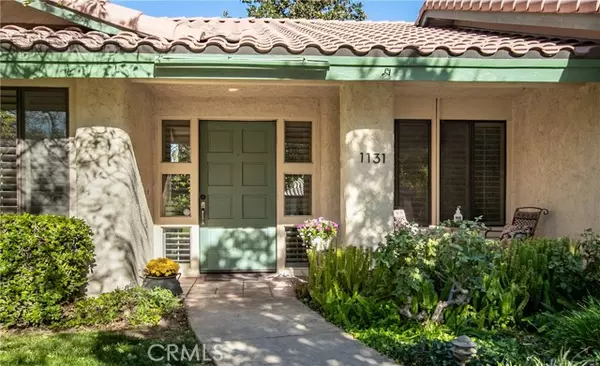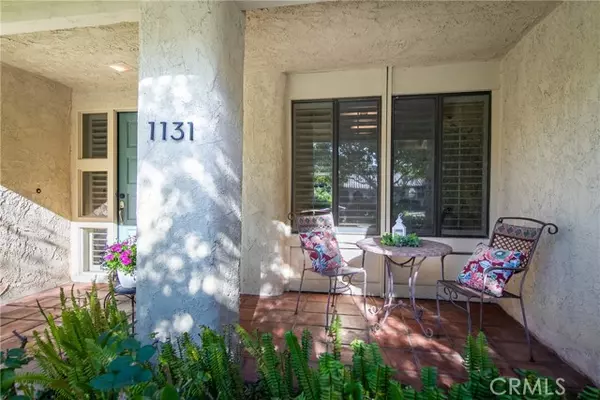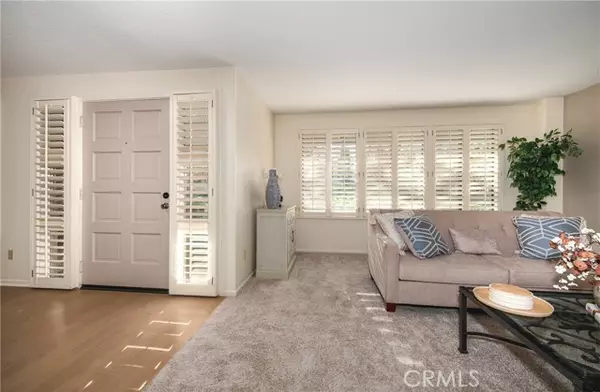$725,000
$689,000
5.2%For more information regarding the value of a property, please contact us for a free consultation.
1131 Kimberly Place Redlands, CA 92373
3 Beds
2 Baths
1,947 SqFt
Key Details
Sold Price $725,000
Property Type Condo
Listing Status Sold
Purchase Type For Sale
Square Footage 1,947 sqft
Price per Sqft $372
MLS Listing ID IG24228625
Sold Date 12/20/24
Style All Other Attached
Bedrooms 3
Full Baths 2
Construction Status Turnkey
HOA Fees $675/mo
HOA Y/N Yes
Year Built 1977
Lot Size 1,947 Sqft
Acres 0.0447
Property Description
Discover your dream home nestled in the heart of the highly desired Kimberly Place HOA community in South Redlands! Residents enjoy a variety of benefits, including coverage for water, sewer, trash, ground maintenance, insurance, and roof care. With beautifully landscaped common areas, this neighborhood of only 14 homes fosters a close-knit community feel where you can truly feel at home. This easy living SINGLE STORY residence located NEXT TO THE NATIONAL HISTORIC PROSPECT PARK AND KIMBERLY CREST MANSION OFFERS a perfect blend of comfort and style, providing an inviting space for family and friends. Brand new interior paint and carpeting was installed in October 2024. Within the 1947 sq. Feet is an excellent floor plan with the large kitchen opening up to the family room with vaulted wood ceilings and a fireplace with a long raised hearth. Note the wealth of cabinets in the kitchen, plus the wet bar, breakfast nook and dual Sliding doors out to the rear patio. Yes! Direct access from the attached garage with generous storage cabinets lead directly into the kitchen! Formal dining room and a large living room are separate, yet have an open view of the two spaces. ALL windows have wood shutters too. You also will have ample room for large furniture in the primary suite with THREE (3) closets,a generous vanity and step in shower. Don't miss out on the opportunity to own this gem in South Redlands. Schedule a viewing today and experience the comfort and convenience of SINGLE-STORY LIVING in this exceptional community!
Discover your dream home nestled in the heart of the highly desired Kimberly Place HOA community in South Redlands! Residents enjoy a variety of benefits, including coverage for water, sewer, trash, ground maintenance, insurance, and roof care. With beautifully landscaped common areas, this neighborhood of only 14 homes fosters a close-knit community feel where you can truly feel at home. This easy living SINGLE STORY residence located NEXT TO THE NATIONAL HISTORIC PROSPECT PARK AND KIMBERLY CREST MANSION OFFERS a perfect blend of comfort and style, providing an inviting space for family and friends. Brand new interior paint and carpeting was installed in October 2024. Within the 1947 sq. Feet is an excellent floor plan with the large kitchen opening up to the family room with vaulted wood ceilings and a fireplace with a long raised hearth. Note the wealth of cabinets in the kitchen, plus the wet bar, breakfast nook and dual Sliding doors out to the rear patio. Yes! Direct access from the attached garage with generous storage cabinets lead directly into the kitchen! Formal dining room and a large living room are separate, yet have an open view of the two spaces. ALL windows have wood shutters too. You also will have ample room for large furniture in the primary suite with THREE (3) closets,a generous vanity and step in shower. Don't miss out on the opportunity to own this gem in South Redlands. Schedule a viewing today and experience the comfort and convenience of SINGLE-STORY LIVING in this exceptional community!
Location
State CA
County San Bernardino
Area Riv Cty-Redlands (92373)
Interior
Cooling Central Forced Air
Flooring Carpet, Laminate
Fireplaces Type FP in Family Room
Equipment Dishwasher, Disposal, Microwave, Gas Stove
Appliance Dishwasher, Disposal, Microwave, Gas Stove
Laundry Garage
Exterior
Exterior Feature Stucco
Parking Features Direct Garage Access, Garage - Two Door, Garage Door Opener
Garage Spaces 2.0
Fence Privacy
Pool Below Ground, Association, Fenced
Utilities Available Electricity Connected, Natural Gas Connected, Sewer Connected, Water Connected
View Neighborhood
Roof Type Tile/Clay
Total Parking Spaces 2
Building
Lot Description Corner Lot, Cul-De-Sac, Sidewalks, Landscaped
Story 1
Lot Size Range 1-3999 SF
Sewer Public Sewer, Sewer Paid
Water Public
Architectural Style Ranch
Level or Stories 1 Story
Construction Status Turnkey
Others
Monthly Total Fees $762
Acceptable Financing Submit
Listing Terms Submit
Special Listing Condition Standard
Read Less
Want to know what your home might be worth? Contact us for a FREE valuation!

Our team is ready to help you sell your home for the highest possible price ASAP

Bought with EILEEN DIDIER • CENTURY 21 LOIS LAUER REALTY





