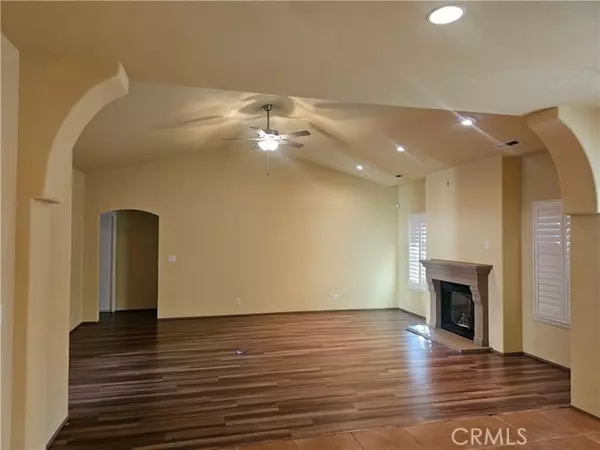$452,600
$469,000
3.5%For more information regarding the value of a property, please contact us for a free consultation.
40 Veneto Circle Chico, CA 95926
2 Beds
2 Baths
1,540 SqFt
Key Details
Sold Price $452,600
Property Type Single Family Home
Sub Type Detached
Listing Status Sold
Purchase Type For Sale
Square Footage 1,540 sqft
Price per Sqft $293
MLS Listing ID SN24178892
Sold Date 12/20/24
Style Detached
Bedrooms 2
Full Baths 2
Construction Status Turnkey
HOA Fees $203/mo
HOA Y/N Yes
Year Built 2006
Lot Size 4,356 Sqft
Acres 0.1
Property Description
ADORABLE HOME in desirable Sorrento neighborhood. Large 2-bedroom, 2-bathroom home with bonus room can be easily used as a third bedroom or office space. Master suite features vaulted ceilings, walk in closet, 2 slider doors to access both back and side porches. Master bath has walk in shower and sunken tub. Kitchen offers granite counter tops, beautiful red wood cabinets, large island/breakfast bar that is open to dining room and living room. Living room has vaulted ceilings, recessed lighting and gas fireplace. Plantation shutters throughout offer an abundance of light as well as privacy. So much more to this beauty. Call agent for details.
ADORABLE HOME in desirable Sorrento neighborhood. Large 2-bedroom, 2-bathroom home with bonus room can be easily used as a third bedroom or office space. Master suite features vaulted ceilings, walk in closet, 2 slider doors to access both back and side porches. Master bath has walk in shower and sunken tub. Kitchen offers granite counter tops, beautiful red wood cabinets, large island/breakfast bar that is open to dining room and living room. Living room has vaulted ceilings, recessed lighting and gas fireplace. Plantation shutters throughout offer an abundance of light as well as privacy. So much more to this beauty. Call agent for details.
Location
State CA
County Butte
Area Chico (95926)
Interior
Interior Features Granite Counters, Recessed Lighting
Cooling Central Forced Air
Flooring Laminate, Tile, Wood
Fireplaces Type FP in Living Room, Gas
Equipment Dishwasher, Microwave, Gas Range
Appliance Dishwasher, Microwave, Gas Range
Laundry Inside
Exterior
Exterior Feature Stone, Stucco
Parking Features Garage - Two Door
Garage Spaces 2.0
Fence Wood
Community Features Horse Trails
Complex Features Horse Trails
Utilities Available Cable Available, Electricity Connected, Natural Gas Connected, Phone Available, See Remarks, Sewer Connected, Water Connected
View Courtyard, Neighborhood
Roof Type Spanish Tile
Total Parking Spaces 2
Building
Lot Description Corner Lot, Curbs
Story 1
Sewer Public Sewer
Water Public
Architectural Style Mediterranean/Spanish
Level or Stories 1 Story
Construction Status Turnkey
Others
Monthly Total Fees $203
Acceptable Financing Submit
Listing Terms Submit
Special Listing Condition Probate Sbjct to Overbid
Read Less
Want to know what your home might be worth? Contact us for a FREE valuation!

Our team is ready to help you sell your home for the highest possible price ASAP

Bought with Mary McGowan • Parkway Real Estate Co.





