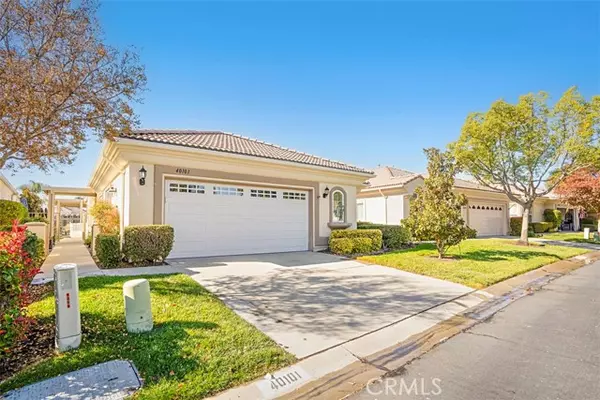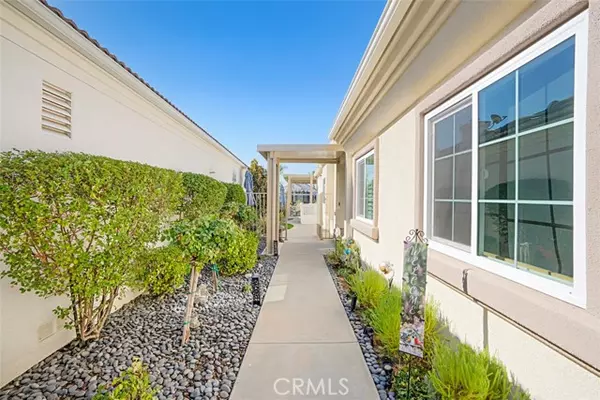$565,000
$560,000
0.9%For more information regarding the value of a property, please contact us for a free consultation.
40101 Corte Calanova Murrieta, CA 92562
3 Beds
2 Baths
1,767 SqFt
Key Details
Sold Price $565,000
Property Type Single Family Home
Sub Type Detached
Listing Status Sold
Purchase Type For Sale
Square Footage 1,767 sqft
Price per Sqft $319
MLS Listing ID SW24236338
Sold Date 12/27/24
Style Detached
Bedrooms 3
Full Baths 2
HOA Fees $333/mo
HOA Y/N Yes
Year Built 2001
Lot Size 4,356 Sqft
Acres 0.1
Property Description
This home is truly a "GEM" set in The Colony, a 55+ guard gated community. Located on a quiet cul de sac & backing up to a picturesque nature corridor. No expense has been spared in upgrades! Enter the inviting leaded glass front door with matching transom above to newer LVP or tile floors through out the home. Notice all the crown molding, plantation shutters, custom window coverings, newer windows, quartz kitchen counters along with updated painted cabinets, ceiling fans, air conditioning/furnace & water heater have been replaced within 2-4 years, whole house fan, Solar tubes, lots of built in garage cabinets + workbench + new epoxy garage floor installed 10/24, vanishing screen door from garage into home, attractive and low maintenance alumawood patio cover with 2 ceiling fans & lighting with roll down sun shades, beautifully landscaped low maintenance wrap around patio perfect for entertaining or quiet reflection. Bright and airy with high ceilings, spacious great room features raised fireplace & opens to dining area, breakfast bar & kitchen. Primary suite has separate slider overlooking nature corridor views of lush trees & shrubs. Enjoy walk in closet, dual sinks, vanity area, oval tub, skylight, walk in shower with rain glass enclosure. Extra large secondary bedroom could be another primary bedroom with connecting bath. It is currently being enjoyed as a craft/quilting room. Let's not forget about ample laundry room complete with sink & built in cabinets. All this located in a scenic golf course oriented community with enormous clubhouse, scads of amenities & activit
This home is truly a "GEM" set in The Colony, a 55+ guard gated community. Located on a quiet cul de sac & backing up to a picturesque nature corridor. No expense has been spared in upgrades! Enter the inviting leaded glass front door with matching transom above to newer LVP or tile floors through out the home. Notice all the crown molding, plantation shutters, custom window coverings, newer windows, quartz kitchen counters along with updated painted cabinets, ceiling fans, air conditioning/furnace & water heater have been replaced within 2-4 years, whole house fan, Solar tubes, lots of built in garage cabinets + workbench + new epoxy garage floor installed 10/24, vanishing screen door from garage into home, attractive and low maintenance alumawood patio cover with 2 ceiling fans & lighting with roll down sun shades, beautifully landscaped low maintenance wrap around patio perfect for entertaining or quiet reflection. Bright and airy with high ceilings, spacious great room features raised fireplace & opens to dining area, breakfast bar & kitchen. Primary suite has separate slider overlooking nature corridor views of lush trees & shrubs. Enjoy walk in closet, dual sinks, vanity area, oval tub, skylight, walk in shower with rain glass enclosure. Extra large secondary bedroom could be another primary bedroom with connecting bath. It is currently being enjoyed as a craft/quilting room. Let's not forget about ample laundry room complete with sink & built in cabinets. All this located in a scenic golf course oriented community with enormous clubhouse, scads of amenities & activities! HOA maintains & waters your front yard landscaping. Located near shopping, medical centers, Temecula wineries & Pechanga Casino.
Location
State CA
County Riverside
Area Riv Cty-Murrieta (92562)
Interior
Cooling Central Forced Air, Whole House Fan
Flooring Laminate, Tile
Fireplaces Type FP in Living Room
Equipment Dishwasher, Microwave, Refrigerator, Gas Stove
Appliance Dishwasher, Microwave, Refrigerator, Gas Stove
Laundry Laundry Room, Inside
Exterior
Exterior Feature Stucco
Parking Features Direct Garage Access, Garage
Garage Spaces 2.0
Fence Wrought Iron
Pool Community/Common, Gunite, Heated, Filtered
Utilities Available Electricity Connected, Natural Gas Connected, Sewer Connected, Water Connected
View Valley/Canyon, Trees/Woods
Roof Type Tile/Clay
Total Parking Spaces 2
Building
Lot Description Cul-De-Sac
Story 1
Lot Size Range 4000-7499 SF
Sewer Public Sewer, Sewer Paid
Water Public
Level or Stories 1 Story
Others
Senior Community Other
Monthly Total Fees $351
Acceptable Financing Cash, Conventional, FHA, VA, Cash To New Loan
Listing Terms Cash, Conventional, FHA, VA, Cash To New Loan
Special Listing Condition Standard
Read Less
Want to know what your home might be worth? Contact us for a FREE valuation!

Our team is ready to help you sell your home for the highest possible price ASAP

Bought with Valerie Carlson • Redfin Corporation





