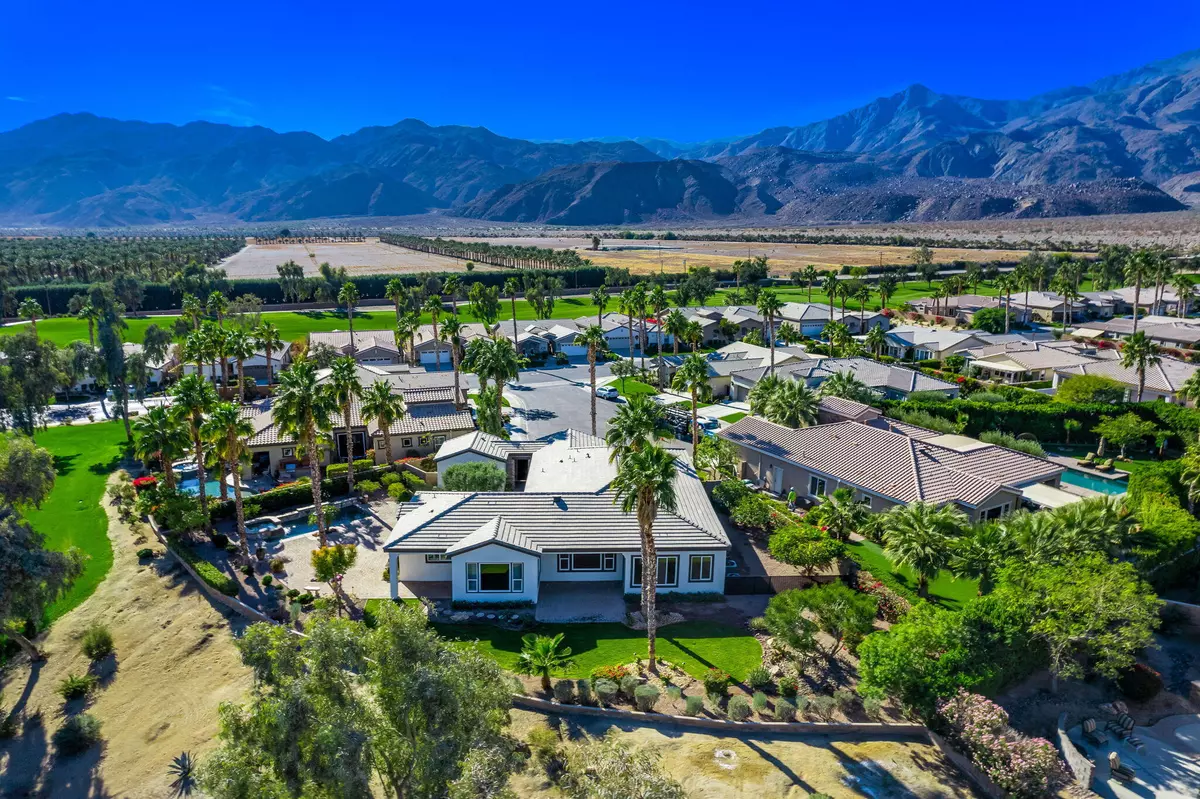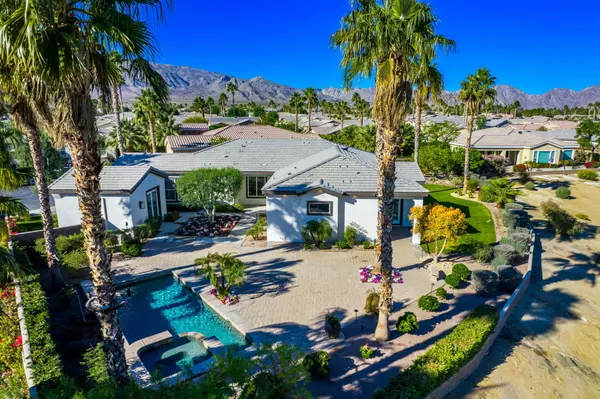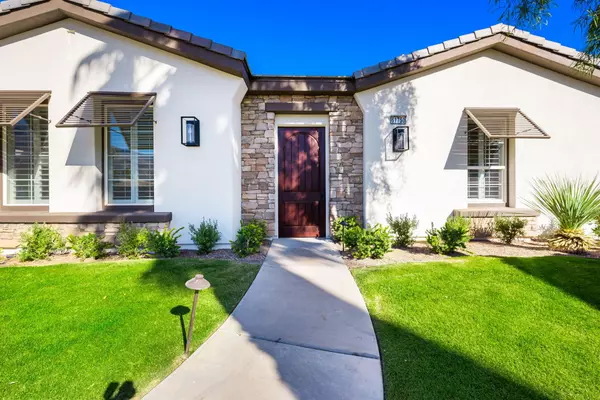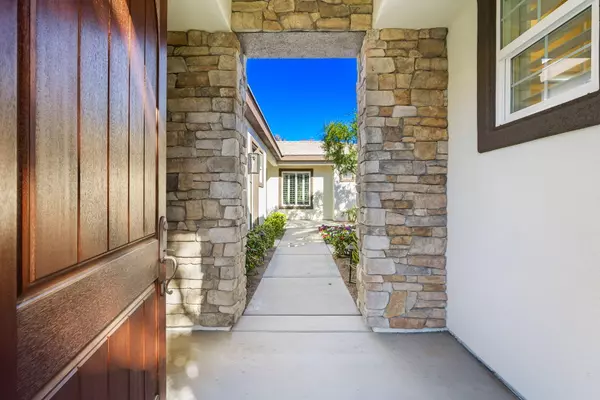$1,250,000
$1,299,000
3.8%For more information regarding the value of a property, please contact us for a free consultation.
61750 Mesquite CT La Quinta, CA 92253
4 Beds
4 Baths
2,789 SqFt
Key Details
Sold Price $1,250,000
Property Type Single Family Home
Sub Type Single Family Residence
Listing Status Sold
Purchase Type For Sale
Square Footage 2,789 sqft
Price per Sqft $448
Subdivision Trilogy
MLS Listing ID 219121556
Sold Date 12/31/24
Style Tuscan
Bedrooms 4
Full Baths 4
HOA Fees $552/mo
HOA Y/N Yes
Year Built 2008
Lot Size 0.330 Acres
Property Description
This stunning Mesquite plan, featuring a detached casita with mini-split A/C, an inviting pool and spa, and a timeless Tuscan façade, is ideally situated on a coveted 14,375 sq. ft. cul-de-sac lot with breathtaking views of the mountains, pool, and the 14th fairway of The Golf Club at La Quinta. Spanning 2,789 sq. ft. of exquisite living space, this home offers 4 bedrooms and 4 baths, a formal dining room with a charming hutch niche, and a spacious den/office. The private front courtyard leads to an entertainer's dream yard, complete with lush landscaping, a Pebble Tec spa flowing into the pool with a raised bond beam and soothing water features. Notable upgrades include a new mini-split A/C unit, newer water heater, fresh interior and exterior paint, a 3-car garage with epoxy flooring, and LED lighting throughout. Inside, the great room boasts built-in cabinetry, surround sound, crown molding, tile floors, and plantation shutters, while the adjacent chef's kitchen showcases stainless steel appliances, double ovens, slab granite countertops, a prep island, and espresso cabinetry. Multiple guest suites ensure privacy and comfort, and all baths feature elegant tile finishes. The primary retreat offers direct access to the backyard, a trey ceiling, and an en suite bath with a luxurious soaker tub, spacious shower, dual vanities, and dual closets. This exceptional property offers unparalleled beauty and deserves to be seen in person to fully appreciate its splendor.
Location
State CA
County Riverside
Area 313 -La Quinta South Of Hwy 111
Interior
Heating Central, Natural Gas
Cooling Air Conditioning, Central Air, Wall/Window Unit(s)
Furnishings Unfurnished
Fireplace false
Exterior
Parking Features true
Garage Spaces 3.0
Fence Block
Pool Heated, In Ground, Private, Waterfall, Pebble
Utilities Available Cable Available
View Y/N true
View Desert, Golf Course, Mountain(s), Panoramic, Pool
Private Pool Yes
Building
Lot Description Back Yard, Front Yard, Landscaped, Cul-De-Sac, On Golf Course
Story 1
Entry Level One
Sewer In, Connected and Paid
Architectural Style Tuscan
Level or Stories One
Others
HOA Fee Include Cable TV,Clubhouse,Concierge,Security
Senior Community Yes
Acceptable Financing Cash, Cash to New Loan, Conventional, FHA, VA Loan
Listing Terms Cash, Cash to New Loan, Conventional, FHA, VA Loan
Special Listing Condition Standard
Read Less
Want to know what your home might be worth? Contact us for a FREE valuation!

Our team is ready to help you sell your home for the highest possible price ASAP





